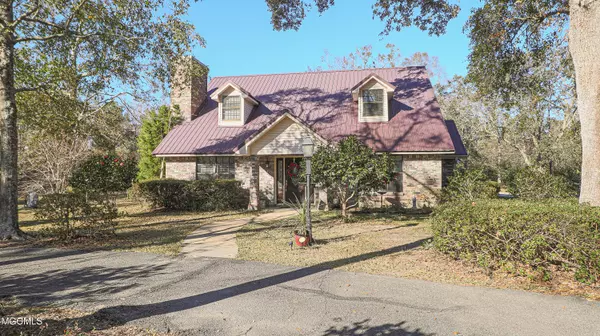$439,750
$439,750
For more information regarding the value of a property, please contact us for a free consultation.
22200 Bells Ferry Road Pass Christian, MS 39571
4 Beds
3 Baths
3,444 SqFt
Key Details
Sold Price $439,750
Property Type Single Family Home
Sub Type Single Family Residence
Listing Status Sold
Purchase Type For Sale
Square Footage 3,444 sqft
Price per Sqft $127
Subdivision Wolf River Shores
MLS Listing ID 3369527
Sold Date 04/16/21
Bedrooms 4
Full Baths 2
Half Baths 1
Originating Board MLS United
Year Built 1992
Lot Size 6.030 Acres
Acres 6.03
Lot Dimensions 642 x 371 x 631 x 469
Property Description
Double electric front gates, controlled from house or car with intercom system, leads you to a beautiful 2 Story Brick home, with metal roof, situated on 6.4 acres in Pass Christian MS landscaped with beautiful award-winning camellias in Reds, whites, pinks and dark Reds all surrounded by a ranch style wooden fence. Home is tucked away from all the hustle and bustle but close to everything! 5 minutes south of I-10, 1 hour to New Orleans and Mobile. Downstairs has propane fireplace in living room with a two story exposed stone wall reaching all the way to the top of the cathedral ceiling. The kitchen is stylishly equipped with stainless steel appliances, oak cabinets, Corian countertops, new cooktop with downdraft in the kitchen's island, walk-in pantry, and large laundry room just off the kitchen. Two first floor bedrooms, separated by large handicap accessible bathroom equipped with a walk-in shower updated in 2007. The smaller bedroom or attached office has a built-in ironing board. Large walk-in closet plenty of storage. Lighted stairs lead to the upstairs sitting area overlooking the living room. Two additional bedrooms, full bath, and a sunlit bonus room overlooking the pond and deck complete the upstairs. Outside oasis offers a relaxing fire pit, pergola, ground level 38 x 22 SqFt deck overlooking your private pond, and lighted waterfall. Property also has a large 896 SqFt detached garage/workshop with an office. Building has two roll up doors, separate pedestrian entrance and a storage loft. The home is exceptionally appointed with tile flooring in the living room dining room, kitchen and laundry room, berber carpet in all bedrooms, built-in vacuum, cathedral ceiling in the living room, 80-gallon hot water heater, newer AC, double glazed windows throughout and additional attic insulation added in 2006 helps keep the home energy efficient, storage throughout and more!! Buyer and buyer's agent to verify all.
Location
State MS
County Harrison
Community Boating, Golf, Other, See Remarks
Rooms
Other Rooms Workshop
Interior
Interior Features Cathedral Ceiling(s), Ceiling Fan(s), Central Vacuum, High Ceilings, In-Law Floorplan, Walk-In Closet(s), Other, See Remarks
Heating Central, Electric
Cooling Central Air, Electric
Flooring Carpet, Ceramic Tile
Fireplace Yes
Window Features Window Treatments
Appliance Cooktop, Dishwasher, Disposal, Ice Maker, Intercom, Microwave, Oven, Refrigerator
Exterior
Exterior Feature Garden, Rain Gutters, Other, See Remarks
Parking Features Garage Door Opener
Garage Spaces 2.0
Community Features Boating, Golf, Other, See Remarks
Waterfront Description Pond,View
Porch Deck, Patio, Porch
Garage No
Building
Lot Description Fenced, Garden
Foundation Slab
Sewer Septic Tank
Water Well
Level or Stories Two
Structure Type Garden,Rain Gutters,Other,See Remarks
New Construction No
Others
Tax ID 0410i-01-002.000
Acceptable Financing Conventional, FHA, VA Loan
Listing Terms Conventional, FHA, VA Loan
Read Less
Want to know what your home might be worth? Contact us for a FREE valuation!

Our team is ready to help you sell your home for the highest possible price ASAP

Information is deemed to be reliable but not guaranteed. Copyright © 2024 MLS United, LLC.





