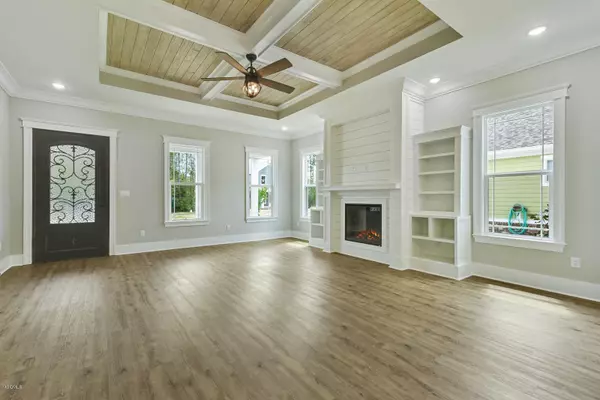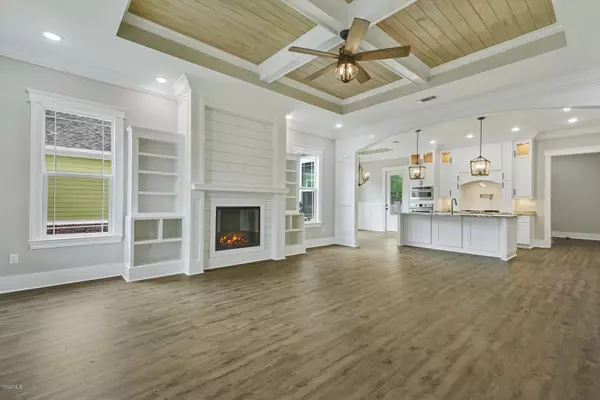$369,905
$369,905
For more information regarding the value of a property, please contact us for a free consultation.
12013 Parc Merlot Gulfport, MS 39503
4 Beds
3 Baths
2,215 SqFt
Key Details
Sold Price $369,905
Property Type Single Family Home
Sub Type Single Family Residence
Listing Status Sold
Purchase Type For Sale
Square Footage 2,215 sqft
Price per Sqft $167
Subdivision Oak Landing
MLS Listing ID 3356257
Sold Date 04/09/20
Bedrooms 4
Full Baths 2
Half Baths 1
Originating Board MLS United
Year Built 2020
Annual Tax Amount $284
Lot Size 10,018 Sqft
Acres 0.23
Lot Dimensions 70' x 144'
Property Description
The KANNON-New Orleans style home with tons of upgrades & insane attention to detail. Gorgeous waterproof luxury vinyl plank flooring, granite, soft-close cabinets 10-foot ceilings, crown molding (even in the guestrooms), coffered ceilings (one room with shiplap inlays), trey ceilings, wainscoting, 8-foot doors, fireplace with ship lap & custom built-ins. A Chef's dream, inside is a kitchen with professional series stainless steel appliances including a 5-burner gas cook top and impressive fridge/freezer. Outside, a complete outdoor kitchen. The large master suite has a luxury spa bath and incredible custom closet. There are 3 more spacious bedrooms, a beautiful guest bath and a -1/2 bath PLUS spray foam insulation in the roof and tankless water heater. Available early Spring 2020!
Location
State MS
County Harrison
Community Curbs
Direction From I-10 Take Exit 38 North. Make a right at the second traffic light (John Ross Rd). Continue for a mile and Ollie Road will be on the left. Make a left and continue until you see the Oak Landing entrance on the right. Parc Merlot will be the first left in the community. The home is on the left.
Interior
Interior Features Ceiling Fan(s), High Ceilings, Stone Counters, Walk-In Closet(s)
Heating Central, Electric, Heat Pump, Natural Gas
Cooling Central Air, Electric
Flooring Vinyl, Other, See Remarks
Fireplace Yes
Appliance Cooktop, Dishwasher, Disposal, Microwave, Oven, Refrigerator
Exterior
Exterior Feature Outdoor Kitchen
Parking Features Carport
Carport Spaces 2
Community Features Curbs
Porch Porch
Garage No
Building
Foundation Slab
Sewer Public Sewer
Water Public
Structure Type Outdoor Kitchen
New Construction Yes
Schools
Elementary Schools River Oaks
Middle Schools N Woolmarket Elem & Middle
High Schools D'Iberville
Others
Tax ID 1008g-02-130.036
Read Less
Want to know what your home might be worth? Contact us for a FREE valuation!

Our team is ready to help you sell your home for the highest possible price ASAP

Information is deemed to be reliable but not guaranteed. Copyright © 2024 MLS United, LLC.






