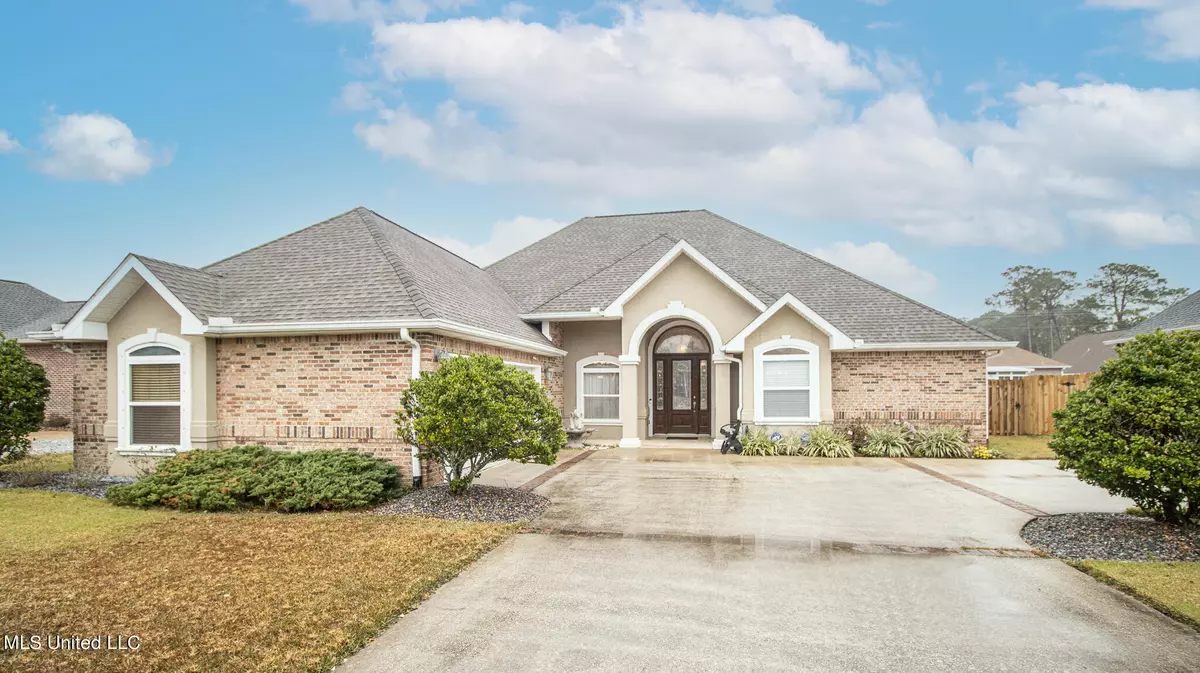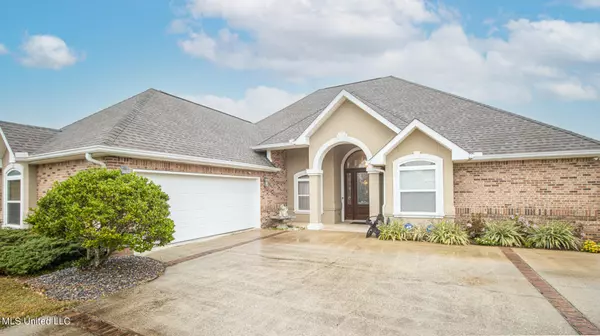$389,900
$389,900
For more information regarding the value of a property, please contact us for a free consultation.
2326 Rue Maison Biloxi, MS 39532
4 Beds
2 Baths
2,539 SqFt
Key Details
Sold Price $389,900
Property Type Single Family Home
Sub Type Single Family Residence
Listing Status Sold
Purchase Type For Sale
Square Footage 2,539 sqft
Price per Sqft $153
Subdivision Beau Chene Village
MLS Listing ID 4007320
Sold Date 02/28/22
Style Other
Bedrooms 4
Full Baths 2
HOA Fees $16/ann
HOA Y/N Yes
Originating Board MLS United
Year Built 2004
Annual Tax Amount $2,062
Lot Size 0.260 Acres
Acres 0.26
Lot Dimensions 80 X 140
Property Description
NEW/NEWER ROOF, HVAC SYSTEM, SWIMMING POOL PUMP, HOT WATER HEATER 50 GALLONS, ROOF, OUTSIDE FANS ...From the moment you see this home you feel the Custom Features and Pride of Ownership. Driveway is decorated with brick pavers and a Custom leaded glass wood door. The first thing you notice is the Living areas soaring ceilings with lighted coffered ceiling and the beautiful brick floors throughout. Formal Dining Room, Split Plan, Kitchen with Breakfast area and Den with electric heatilator fireplace, built in China cabinets, and shelving. You have the 1st Guest Bedroom and attached bath room...It provides Privacy for guest, parents, teenagers... Kitchen has Custom Wood Cabinets with Granite Breakfast bar and Counter tops, stainless appliances, wall oven with warming drawer, glass cooktop,breakfast bar, walk in pantry. Triple Crown throughout. Master suite is also private , with Carpet, high ceilings and lighted coffered ceiling, a huge walk in closets with lots of built in shelving located right off the Master Bath with tile floors, custom cabinets with marble counter tops and his and her stations with their own sinks, xtra large marble walk in shower and soaking whirlpool garden tub. The other 2 Guest bedrooms have carpet and share a jack and jill bath between them, large Utility room with tile floors, custom cabinets with marble counter, Utility sink. Covered Back porch overlooking your salt water gunite pool with beautiful tropical landscaping, 6' wood privacy fence, front & back sprinkler system, full house gutter system.
Location
State MS
County Harrison
Interior
Interior Features Bookcases, Breakfast Bar, Built-in Features, Ceiling Fan(s), Coffered Ceiling(s), Crown Molding, Double Vanity, Eat-in Kitchen, Entrance Foyer, Granite Counters, High Ceilings, Pantry, Recessed Lighting, Soaking Tub, Sound System, Tray Ceiling(s), Walk-In Closet(s)
Heating Central, Electric, Heat Pump
Cooling Central Air, Electric, Heat Pump
Flooring Brick, Carpet, Ceramic Tile
Fireplaces Type Den, Electric, Glass Doors, Heatilator
Fireplace Yes
Window Features Double Pane Windows,Window Treatments
Appliance Convection Oven, Dishwasher, Disposal, Electric Cooktop, Electric Water Heater, Exhaust Fan, Microwave, Plumbed For Ice Maker, Stainless Steel Appliance(s), Warming Drawer, Water Heater
Laundry Electric Dryer Hookup, Inside, Laundry Room, Sink, Washer Hookup
Exterior
Exterior Feature Private Yard, Rain Gutters
Parking Features Attached, Garage Door Opener, Guest, Concrete
Garage Spaces 2.0
Pool Equipment, Gunite, In Ground, Pool Sweep
Utilities Available Cable Connected, Electricity Connected, Phone Connected, Sewer Connected, Water Connected
Roof Type Architectural Shingles
Porch Deck, Front Porch, Patio, Rear Porch
Garage Yes
Private Pool Yes
Building
Lot Description City Lot, Landscaped, Near Golf Course
Foundation Slab
Sewer Public Sewer
Water Public
Architectural Style Other
Level or Stories One
Structure Type Private Yard,Rain Gutters
New Construction No
Schools
Elementary Schools North Bay
Middle Schools Biloxi Jr High
High Schools Biloxi
Others
HOA Fee Include Maintenance Grounds
Tax ID 1109g-02-032.066
Acceptable Financing Cash, Conventional, FHA, VA Loan
Listing Terms Cash, Conventional, FHA, VA Loan
Read Less
Want to know what your home might be worth? Contact us for a FREE valuation!

Our team is ready to help you sell your home for the highest possible price ASAP

Information is deemed to be reliable but not guaranteed. Copyright © 2024 MLS United, LLC.






