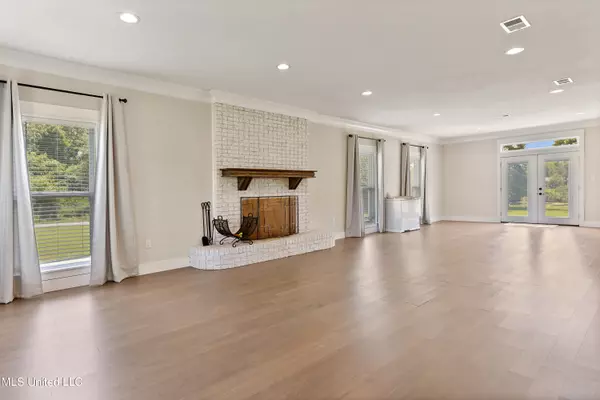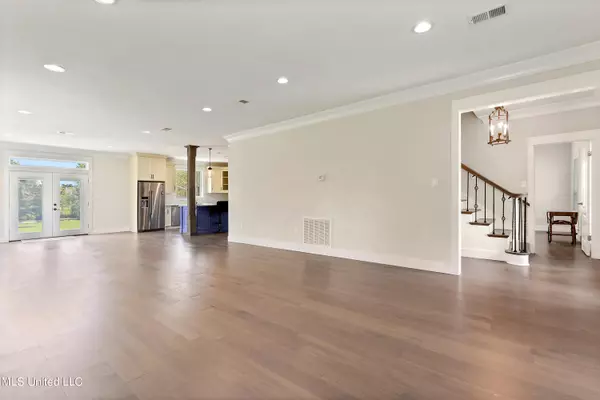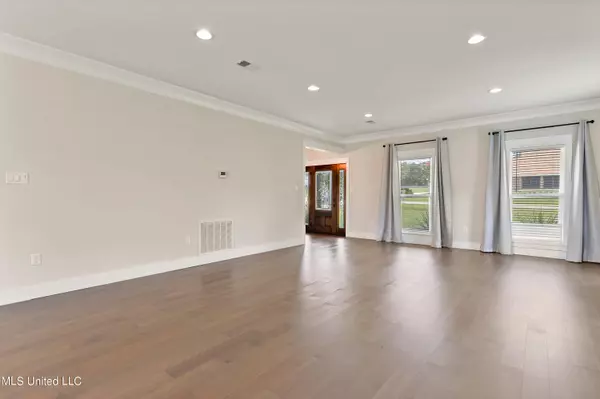$409,000
$409,000
For more information regarding the value of a property, please contact us for a free consultation.
18007 Robinwood Drive Saucier, MS 39574
3 Beds
4 Baths
2,314 SqFt
Key Details
Sold Price $409,000
Property Type Single Family Home
Sub Type Single Family Residence
Listing Status Sold
Purchase Type For Sale
Square Footage 2,314 sqft
Price per Sqft $176
Subdivision Robinwood Forest
MLS Listing ID 4024414
Sold Date 09/08/22
Bedrooms 3
Full Baths 2
Half Baths 2
Originating Board MLS United
Year Built 1990
Annual Tax Amount $1,247
Lot Size 2.100 Acres
Acres 2.1
Property Description
Beautiful Lake front living on 2.1 acres in the sought after Robinwood Forest Subdivision.
This beautiful home was completely remodeled in 2019 with Hardie plank siding, roof, 2 trane AC units & energy efficient windows. All new cabinets, SS appliances, wood flooring & granite countertops throughout the home ( no carpet) Primary bedroom is located on the main floor with custom tile in the master shower, 2 vanities, ceramic tile flooring & stunning barn doors!
Sit and relax on the huge front porch or entertain on your wrap around patio overlooking the lake. Comes with a double car carport with storage & extra washer/dryer hook ups w/half bath. The 1500 sq ft workshop is a gentleman's dream with roll up doors & covered storage in the back. There is also an additional covered shed with gravel drive for additional storage.
Homes in this neighborhood don't come on the market very often so make your appointment today!!
Location
State MS
County Harrison
Community Fishing, Lake, Street Lights
Rooms
Other Rooms Shed(s), Workshop
Interior
Interior Features Eat-in Kitchen, Entrance Foyer, Granite Counters, Kitchen Island, Open Floorplan, Primary Downstairs, Recessed Lighting, Storage, Double Vanity
Heating Central, Electric
Cooling Ceiling Fan(s), Central Air
Flooring Laminate
Fireplaces Type Living Room, Wood Burning
Fireplace Yes
Appliance Built-In Electric Range, Dishwasher, Free-Standing Refrigerator, Ice Maker, Microwave, Range Hood, Refrigerator, Stainless Steel Appliance(s)
Laundry Inside
Exterior
Exterior Feature Private Yard
Parking Features Carport, Covered, Detached Carport, Concrete
Carport Spaces 2
Community Features Fishing, Lake, Street Lights
Utilities Available Electricity Connected, Water Available
Waterfront Description Lake
Roof Type Asphalt Shingle
Porch Deck, Front Porch, Porch
Garage No
Private Pool No
Building
Foundation Chainwall, Slab
Sewer Septic Tank
Water Community
Level or Stories Two
Structure Type Private Yard
New Construction No
Schools
Elementary Schools West Wortham
High Schools Harrison Central
Others
Tax ID 0605a-01-051.000
Acceptable Financing Cash, Conventional, FHA, USDA Loan, VA Loan
Listing Terms Cash, Conventional, FHA, USDA Loan, VA Loan
Read Less
Want to know what your home might be worth? Contact us for a FREE valuation!

Our team is ready to help you sell your home for the highest possible price ASAP

Information is deemed to be reliable but not guaranteed. Copyright © 2025 MLS United, LLC.





