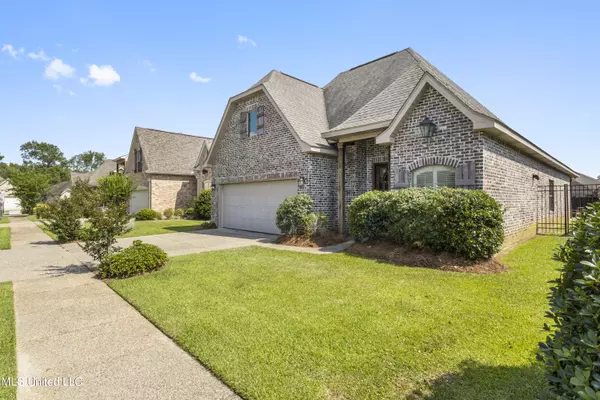$349,900
$349,900
For more information regarding the value of a property, please contact us for a free consultation.
3935 Acadian Village Drive Ocean Springs, MS 39564
3 Beds
3 Baths
2,145 SqFt
Key Details
Sold Price $349,900
Property Type Single Family Home
Sub Type Single Family Residence
Listing Status Sold
Purchase Type For Sale
Square Footage 2,145 sqft
Price per Sqft $163
Subdivision Acadian Village
MLS Listing ID 4032582
Sold Date 12/20/22
Bedrooms 3
Full Baths 2
Half Baths 1
HOA Fees $34/ann
HOA Y/N Yes
Originating Board MLS United
Year Built 2016
Annual Tax Amount $3,348
Lot Size 5,227 Sqft
Acres 0.12
Lot Dimensions 50 x 100
Property Description
Meticulously well cared for one story home in gated Acadian Village Subdivision in Award Winning Ocean Springs School District! This home is gorgeous! Everything is on one floor!
No steps or stairs! Enter in to the foyer with brick flooring and abundant light! The brick floorings flow through to the large kitchen with custom cabinets, granite counters, stainless steel appliances and a generous pantry. This large kitchen is open to the beautiful dining room and living room combo with hardwood floors. Just off the living room is a spacious owners bedroom with ensuite and walk in closet. Double vanities, large tub and separate tiled walk in shower complete the owners ensuite. There are two additional bedrooms with large closets and a bright office space that also boasts brick floors. There is also a full bath, along with a half-bath for guests! This home has a covered back porch and a fenced back yard. There is also a custom fire pit area in the back to enjoy those few cool evenings. Make your appointment to see this fantastic home today!
Location
State MS
County Jackson
Direction Get on I-110 N/MS15 N (2 min) Take I-10 E to MS 57 S in Jackson County Take exit 57 South from I-10 Follow MS -57 over the railroad tracks to Acadian Village on the left side. House is the second house on the right
Interior
Heating Central, Electric
Cooling Central Air, Electric, Gas
Flooring Brick, Carpet, Ceramic Tile, Hardwood
Fireplace Yes
Window Features ENERGY STAR Qualified Windows
Appliance Built-In Gas Range, Dishwasher, Disposal, Microwave, Refrigerator, Tankless Water Heater
Laundry Laundry Room
Exterior
Exterior Feature Fire Pit
Parking Features Driveway, Garage Faces Front, Concrete
Garage Spaces 2.0
Utilities Available Cable Available, Electricity Connected, Phone Available, Sewer Connected, Water Connected
Roof Type Asphalt Shingle
Porch Rear Porch
Garage No
Private Pool No
Building
Lot Description Fenced
Foundation Slab
Sewer Public Sewer
Water Public
Level or Stories One
Structure Type Fire Pit
New Construction No
Schools
Elementary Schools Pecan Park
Middle Schools Ocean Springs Middle
High Schools Ocean Springs
Others
HOA Fee Include Other
Tax ID 8-40-00-039.000
Acceptable Financing 1031 Exchange, Cash, Conventional, VA Loan, Other
Listing Terms 1031 Exchange, Cash, Conventional, VA Loan, Other
Read Less
Want to know what your home might be worth? Contact us for a FREE valuation!

Our team is ready to help you sell your home for the highest possible price ASAP

Information is deemed to be reliable but not guaranteed. Copyright © 2024 MLS United, LLC.





