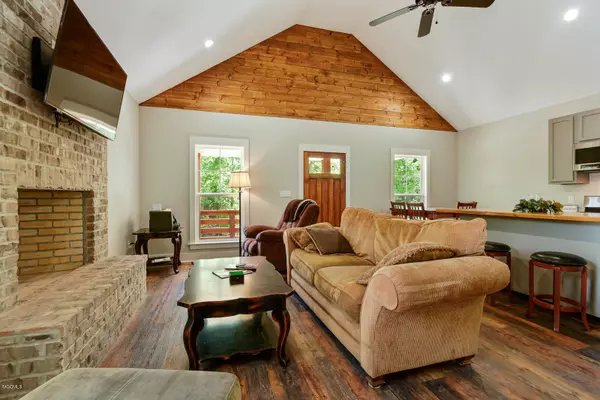$264,900
$264,900
For more information regarding the value of a property, please contact us for a free consultation.
1208 Irvin Favre Road Pass Christian, MS 39571
3 Beds
3 Baths
1,498 SqFt
Key Details
Sold Price $264,900
Property Type Single Family Home
Sub Type Single Family Residence
Listing Status Sold
Purchase Type For Sale
Square Footage 1,498 sqft
Price per Sqft $176
Subdivision Metes And Bounds
MLS Listing ID 3360578
Sold Date 11/03/20
Bedrooms 3
Full Baths 2
Half Baths 1
Originating Board MLS United
Year Built 2019
Lot Size 2.000 Acres
Acres 2.0
Lot Dimensions 209 x 400 x 209 x 437
Property Description
Back On the Market!! Newly custom built 3 bed 2.5 bath home on +/- 2 acres in secluded gated area off of Vic Faye Rd in the back of Diamondhead. Unique floor plan with beautiful and warm features including wood accent walls, brick fireplace, and high angled ceilings in the main living and kitchen area. Head into the gorgeous master bedroom featuring another wood accent wall, large windows and a spacious rustic spa like master bathroom. Two other bedrooms on the other side of the home with their own full bathroom. You will love the laundry room as it has cabinets, built-ins and other shelving. This home also includes extra storage areas by the carport - one with secured locking. So this home has plenty of storage to keep everything organized! Short distance to entertainment including swimming, golf, shops, and restaurants. A MUST SEE and will not last long.
Location
State MS
County Hancock
Community Boating, Clubhouse, Golf, Health Club, Near Entertainment, Pool, Spa, Tennis Court(S)
Direction Take I-10 to Kiln Delisle Exit and head North to Vic Faye Rd. Go to corner of Vic Faye Rd and Kapalama Dr. Cross Kapalama and Irvin Favre Rd is directly across from the Stop Sign. Road has gate on it.
Rooms
Other Rooms Workshop
Interior
Interior Features Ceiling Fan(s), Walk-In Closet(s)
Heating Central, Electric, Heat Pump
Cooling Central Air, Electric
Flooring Other, See Remarks
Fireplace Yes
Appliance Cooktop, Dishwasher, Microwave, Oven, Refrigerator
Exterior
Parking Features Carport, Driveway
Carport Spaces 2
Community Features Boating, Clubhouse, Golf, Health Club, Near Entertainment, Pool, Spa, Tennis Court(s)
Porch Deck
Garage No
Building
Foundation Pilings/Steel/Wood
Sewer Septic Tank
Water Well
Level or Stories One
New Construction Yes
Schools
Elementary Schools East Hancock
Middle Schools Hancock Middle School
High Schools Hancock
Others
Tax ID 067-0-25-005.003
Acceptable Financing Conventional, FHA, USDA Loan
Listing Terms Conventional, FHA, USDA Loan
Read Less
Want to know what your home might be worth? Contact us for a FREE valuation!

Our team is ready to help you sell your home for the highest possible price ASAP

Information is deemed to be reliable but not guaranteed. Copyright © 2024 MLS United, LLC.






