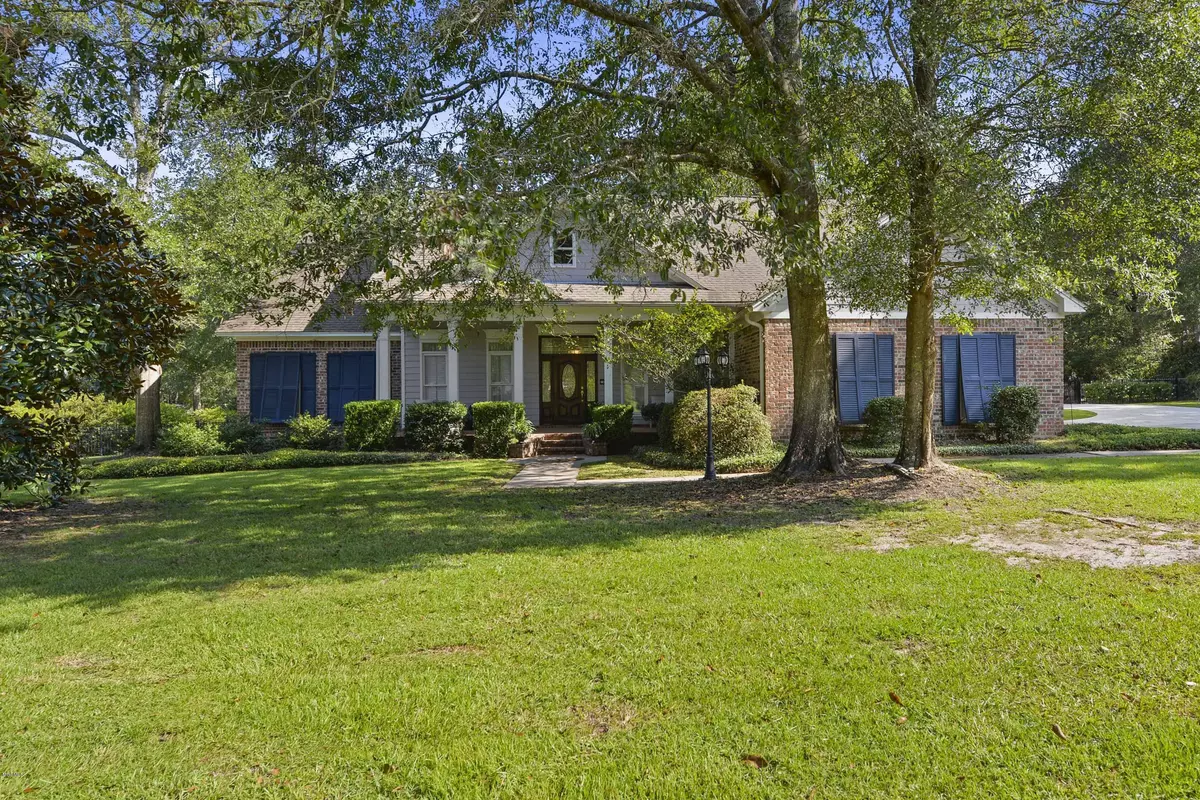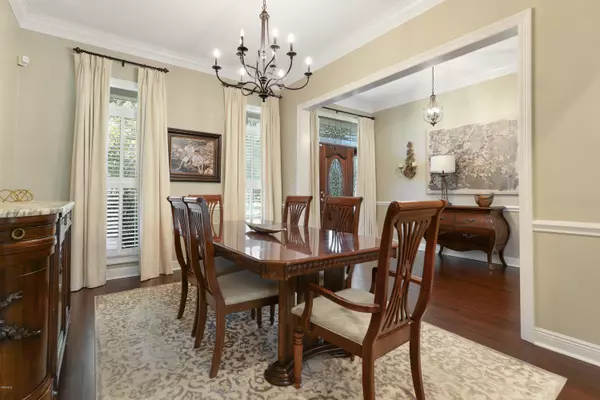$475,000
$475,000
For more information regarding the value of a property, please contact us for a free consultation.
15078 Laurelwood Drive Gulfport, MS 39503
4 Beds
4 Baths
3,260 SqFt
Key Details
Sold Price $475,000
Property Type Single Family Home
Sub Type Single Family Residence
Listing Status Sold
Purchase Type For Sale
Square Footage 3,260 sqft
Price per Sqft $145
Subdivision South Swan Cntry
MLS Listing ID 3365052
Sold Date 09/24/20
Bedrooms 4
Full Baths 3
Half Baths 1
Originating Board MLS United
Year Built 1993
Annual Tax Amount $3,496
Lot Size 1.500 Acres
Acres 1.5
Lot Dimensions 180x321.1x187.8x371.8
Property Description
OWNER/AGENT. Home Warranty included. Only home currently for sale in a the highly sought after neighborhood of South Swan Country Estates. This beautiful well keep 3260 square foot home sits on 1.5 acres with well established Oak trees and many blooming plants. 40 x 40 Outdoor Shop with HVAC system and custom cabinets. Shop has (2) 12 x 12 roll up doors great for RV or boat. The interior of the home features downstairs Master bedroom with large master bath along with 2 guest bedrooms and 1.5 bathrooms. Upstairs is 1 large loft bedroom and full bath. The large kitchen has all custom build solid wood cabinets with pull outs. Double ovens, induction cook top for fast cooking, side by side refrigerator. The dining area in kitchen has a granite buffet counter to make serving easy. Beautiful brick floors throughout the kitchen. More cabinet space then you could ever dream of. The kitchen also has a separate sitting area. Formal dining, Large family room with wood burning fireplace. Large windows though out the entire back of home to enjoy the natural sunlight and beauty of the backyard. Brand new wooded blinds on all back windows. Custom French Shutters on all front windows. Brand new wooden back deck great for cookouts. Entire yard is fenced with two separate fenced areas within the yard. The two car garage has lots of space for storage, cabinets with granite counter tops for outdoor cooking. Walk in Attic access from upstairs room. About 800 sqft of storage area in attic. LOTS MORE AND IS A MUST SEE
Location
State MS
County Harrison
Rooms
Other Rooms Workshop
Interior
Interior Features Ceiling Fan(s), High Ceilings
Heating Central, Electric, Heat Pump
Cooling Central Air, Electric
Flooring Brick, Carpet, Other, See Remarks
Fireplace Yes
Appliance Cooktop, Dishwasher, Disposal, Double Oven, Dryer, Refrigerator
Exterior
Exterior Feature Garden, Other, See Remarks
Parking Features Garage Door Opener, Other, See Remarks
Garage Spaces 2.0
Porch Deck, Patio
Garage No
Building
Lot Description Fenced, Garden, Sprinklers In Front
Foundation Slab
Sewer Public Sewer
Water Public
Level or Stories Two
Structure Type Garden,Other,See Remarks
New Construction No
Others
Tax ID 0807f-01-018.000
Acceptable Financing Conventional, FHA, USDA Loan, VA Loan
Listing Terms Conventional, FHA, USDA Loan, VA Loan
Read Less
Want to know what your home might be worth? Contact us for a FREE valuation!

Our team is ready to help you sell your home for the highest possible price ASAP

Information is deemed to be reliable but not guaranteed. Copyright © 2024 MLS United, LLC.






