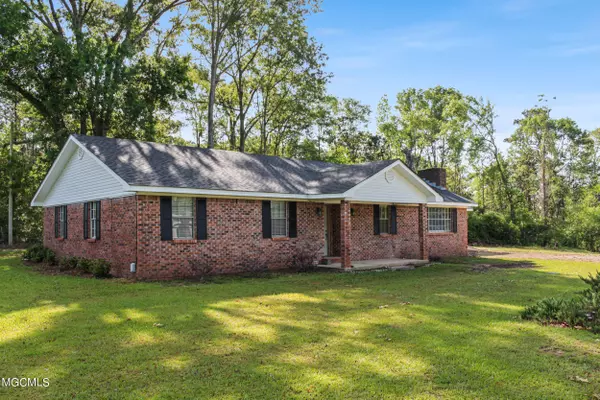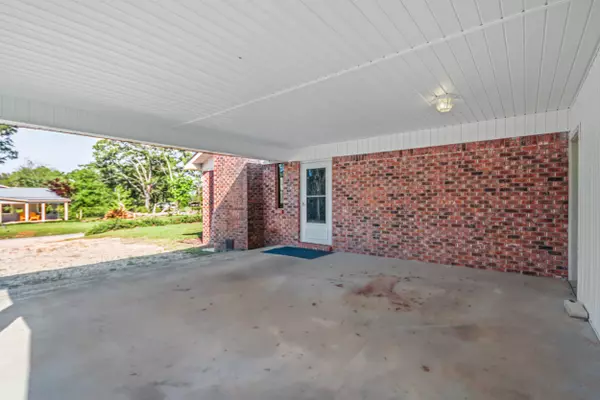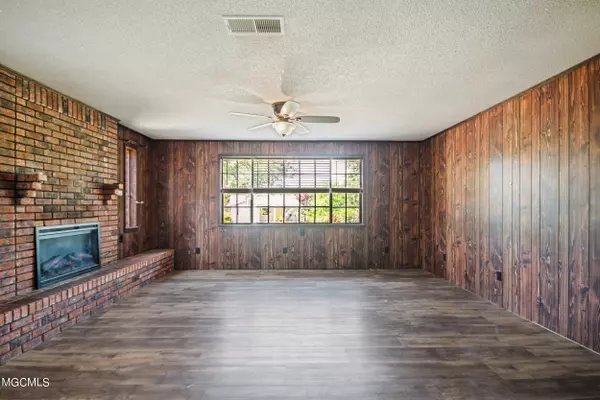$169,000
$169,000
For more information regarding the value of a property, please contact us for a free consultation.
1254 Hopper Road Lucedale, MS 39452
3 Beds
2 Baths
1,920 SqFt
Key Details
Sold Price $169,000
Property Type Single Family Home
Sub Type Single Family Residence
Listing Status Sold
Purchase Type For Sale
Square Footage 1,920 sqft
Price per Sqft $88
Subdivision Metes And Bounds
MLS Listing ID 3373830
Sold Date 10/27/21
Bedrooms 3
Full Baths 2
Originating Board MLS United
Year Built 1978
Annual Tax Amount $7,485
Lot Size 49299.441 Acres
Acres 56628.0
Lot Dimensions 285x118x556x78.5x176x100
Property Description
Look at this property! Beautiful Brick 3bd, 2bth home comprised of 2,000 +/- sq. ft. Situated on desirable 1.3 acres offering peace and tranquility of country living. Great location minutes from Downtown Lucedale. Well maintained and offering many updates to include luxury vinyl floors, total remodel of the master bath and guest bath and new lighting fixtures. Living room is spacious with fireplace and is open to dining room. Dining has access to enclosed bonus room. Kitchen features plenty of cabinets, beautiful back splash, stainless appliances, eat at bar and large walk-in pantry. Main bedroom features sitting room with closet, a 2nd walk-in closet, and vanity area. Bonus - Washer, Dryer & Deep Freezer Convey! Covered Double Carport and covered back porch for outdoor entertaining!
Location
State MS
County George
Direction From South I-10, take Hwy 63N to Cooks Corner Rd- turn Right, to MS-613 turn left, turn right on Evanston Rd, continue to MS 198 turn right, then turn Right onto Hopper RD |\r||\n| |\r||\n| From North: Hwy 49 South to Hwy 98, to HWY 198, turn right, then take left onto Hopper Rd.|\r||\n| |\r||\n| From East: Hwy 26, turn right onto Main St, turn right on Hopper Rd.
Interior
Interior Features Ceiling Fan(s), Walk-In Closet(s)
Heating Central, Electric, Heat Pump
Cooling Central Air, Electric
Flooring Other, See Remarks
Fireplace Yes
Window Features Window Treatments
Appliance Dishwasher, Dryer, Microwave, Oven, Washer
Exterior
Exterior Feature Other, See Remarks
Parking Features Carport, Driveway
Carport Spaces 2
Porch Porch
Garage No
Building
Foundation Slab
Sewer Septic Tank
Water Public
Level or Stories One
Structure Type Other,See Remarks
New Construction No
Schools
Elementary Schools George
Middle Schools George County
High Schools George
Others
Tax ID 0209-32-0-035.00
Acceptable Financing Conventional, FHA, USDA Loan, VA Loan
Listing Terms Conventional, FHA, USDA Loan, VA Loan
Read Less
Want to know what your home might be worth? Contact us for a FREE valuation!

Our team is ready to help you sell your home for the highest possible price ASAP

Information is deemed to be reliable but not guaranteed. Copyright © 2025 MLS United, LLC.





