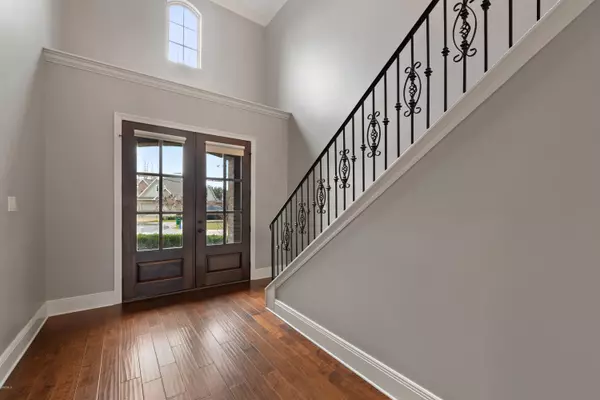$279,900
$279,900
For more information regarding the value of a property, please contact us for a free consultation.
3841 Chateau Cove Ocean Springs, MS 39564
3 Beds
4 Baths
2,161 SqFt
Key Details
Sold Price $279,900
Property Type Single Family Home
Sub Type Single Family Residence
Listing Status Sold
Purchase Type For Sale
Square Footage 2,161 sqft
Price per Sqft $129
Subdivision Acadian Village
MLS Listing ID 3357963
Sold Date 02/27/20
Bedrooms 3
Full Baths 3
Half Baths 1
Originating Board MLS United
Year Built 2014
Annual Tax Amount $3,294
Lot Size 6,534 Sqft
Acres 0.15
Lot Dimensions 29x99x77x28x96
Property Description
Gorgeous brick home at end of cul de sac with many upgrades. Neutral colors, high ceilings and abundant storage. Wide planked scraped wood floors throughout. Carpet in bedrooms & bonus room. Laundry room off of kitchen with mud sink and storage. Island has gas stove top, built in oven and microwave. Stainless steel fridge to remain. Built in pantries, gas fireplace in living room. Master suite on main level of home features view over backyard, large bathroom with corner tub, separate shower LARGE walk in closet.
Upstairs 2 bedrooms with large closets, 1 full bathroom & BONUS/MEDIA/OFFICE over garage. Fenced backyard with in ground saltwater pool, sun gazebo covered back porch with mounted TV . Pool chairs and equipment to remain with home. 2 car garage with painted floor. WELCOME HOME
Location
State MS
County Jackson
Direction South on Hwy 57 go over railroad tracks turn left into ACADIAN VILLAGE. Follow around to Chateau Cove Home on the right at end of Cul e sac
Interior
Interior Features Ceiling Fan(s), High Ceilings, Walk-In Closet(s)
Heating Central, Electric, Heat Pump
Cooling Central Air, Electric
Flooring Carpet, Wood
Fireplace Yes
Appliance Dishwasher, Microwave, Oven, Refrigerator
Exterior
Parking Features Garage Door Opener
Garage Spaces 2.0
Porch Patio
Garage No
Private Pool Yes
Building
Lot Description Fenced
Foundation Slab
Sewer Public Sewer
Water Public
Level or Stories Two
Others
Tax ID 08-40-00-029.000
Acceptable Financing Conventional, FHA, VA Loan
Listing Terms Conventional, FHA, VA Loan
Read Less
Want to know what your home might be worth? Contact us for a FREE valuation!

Our team is ready to help you sell your home for the highest possible price ASAP

Information is deemed to be reliable but not guaranteed. Copyright © 2024 MLS United, LLC.





