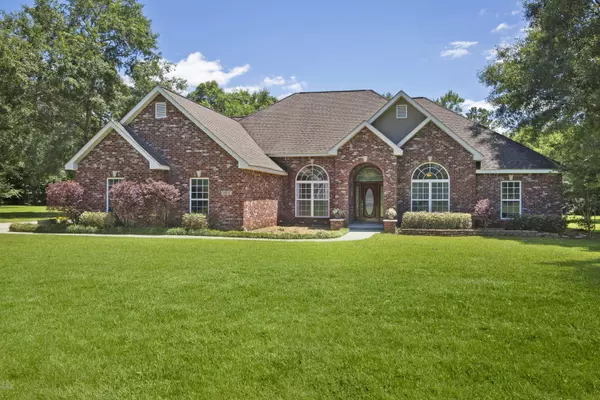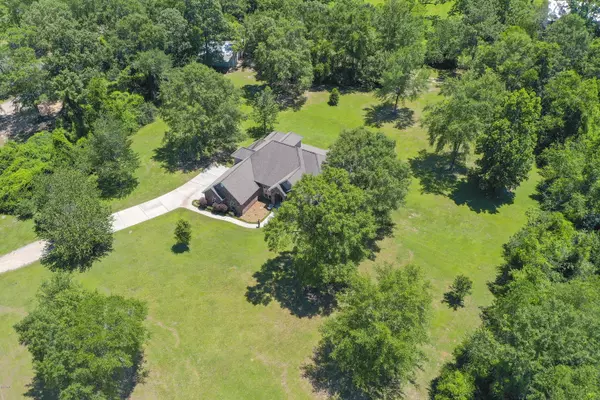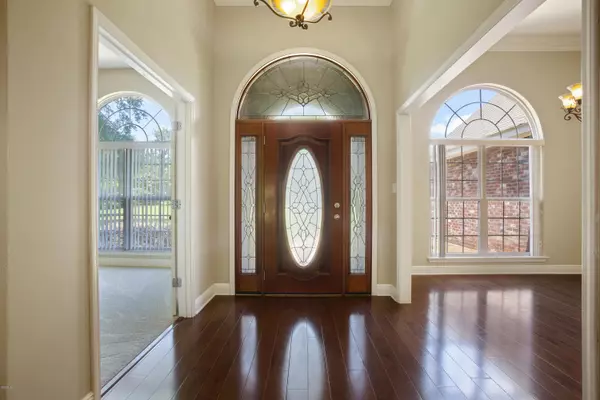$420,000
$420,000
For more information regarding the value of a property, please contact us for a free consultation.
22071 Blackwell Farm Road Saucier, MS 39574
4 Beds
3 Baths
3,750 SqFt
Key Details
Sold Price $420,000
Property Type Single Family Home
Sub Type Single Family Residence
Listing Status Sold
Purchase Type For Sale
Square Footage 3,750 sqft
Price per Sqft $112
Subdivision Metes And Bounds
MLS Listing ID 3362936
Sold Date 12/18/20
Bedrooms 4
Full Baths 3
Originating Board MLS United
Year Built 2006
Annual Tax Amount $3,384
Lot Dimensions 293 X 299 x 352 x 74 x 77 x 362
Property Description
The ''gem'' you have been waiting for! Gorgeous custom built home on Blackwell Farm ,situated on a stunning 2.9 acre, ''park like'' setting. Home is 3750 +/- heated/cooled square feet and offers 4 large bedrooms and 3 full baths. Upon entry of this home, you are welcomed by 12 ft. ceilings, a formal dining area, and a ''flex'' room that could serve as your office. The main living room is very large with built in's and fireplace. In addition to the formal dining, there is a large breakfast nook. Kitchen is LARGE, with custom cabinets, granite counter tops, pantry , large center island and ''hop up'' bar for seating. HUGE GAME ROOM room upstairs ! In addition to all the amazingness of the home, the added bonus is a 12X30 workshop w/garage bay that has 12X30 covered lean-to's on e
Location
State MS
County Harrison
Rooms
Other Rooms Workshop
Interior
Interior Features Ceiling Fan(s), High Ceilings, Special Wiring, Stone Counters, Walk-In Closet(s)
Heating Central, Electric, Heat Pump
Cooling Central Air, Electric
Flooring Carpet, Ceramic Tile, Wood
Fireplace Yes
Window Features Window Treatments
Appliance Dishwasher, Disposal, Microwave, Oven, Refrigerator
Exterior
Exterior Feature Garden, Rain Gutters
Parking Features Driveway, Garage Door Opener, RV Access/Parking
Garage Spaces 2.0
Porch Patio, Porch
Garage No
Building
Lot Description Garden
Foundation Slab
Sewer Septic Tank
Water Community
Structure Type Garden,Rain Gutters
Schools
Elementary Schools N Wool Market Elem & Middle
Middle Schools N Woolmarket Elem & Middle
High Schools D'Iberville
Others
Tax ID 1003-18-001.143
Acceptable Financing Conventional, FHA, VA Loan
Listing Terms Conventional, FHA, VA Loan
Read Less
Want to know what your home might be worth? Contact us for a FREE valuation!

Our team is ready to help you sell your home for the highest possible price ASAP

Information is deemed to be reliable but not guaranteed. Copyright © 2025 MLS United, LLC.





