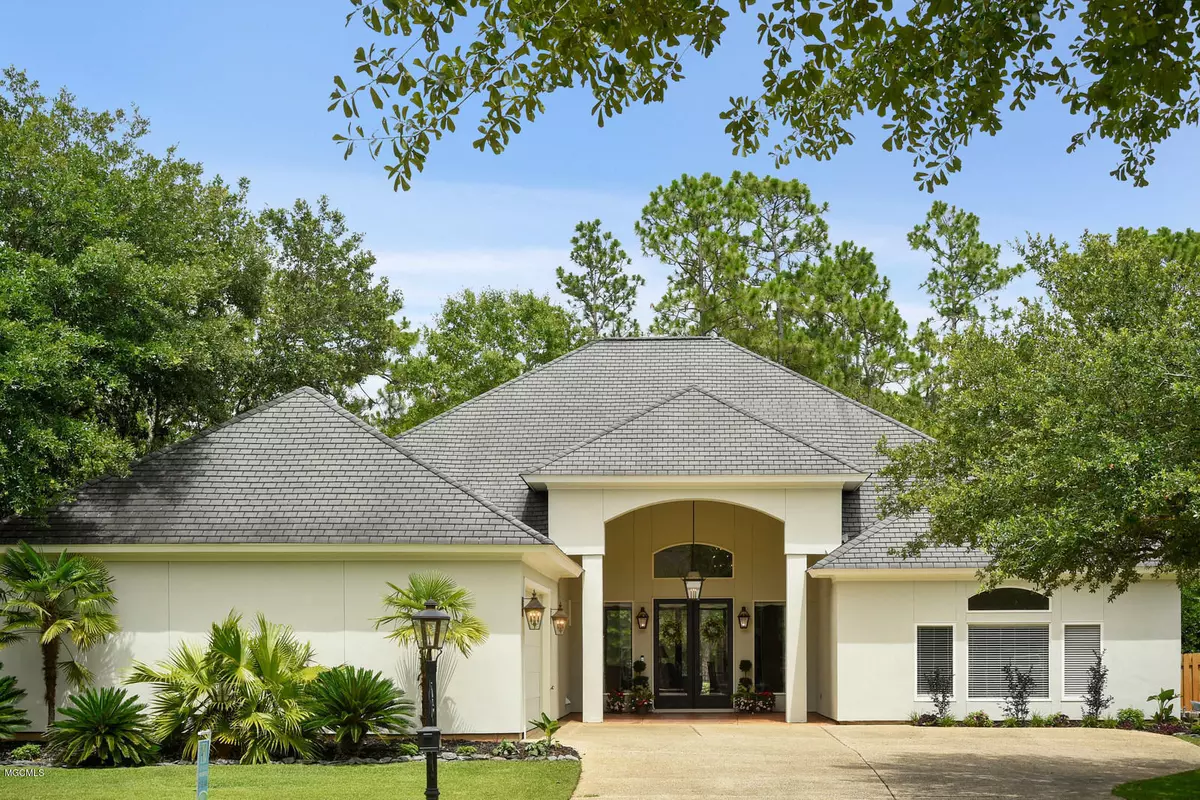$489,000
$489,000
For more information regarding the value of a property, please contact us for a free consultation.
7440 Live Oak Way Pass Christian, MS 39571
4 Beds
4 Baths
3,237 SqFt
Key Details
Sold Price $489,000
Property Type Single Family Home
Sub Type Single Family Residence
Listing Status Sold
Purchase Type For Sale
Square Footage 3,237 sqft
Price per Sqft $151
Subdivision The Oaks In Pc
MLS Listing ID 3363443
Sold Date 08/14/20
Bedrooms 4
Full Baths 4
HOA Fees $100/mo
HOA Y/N Yes
Originating Board MLS United
Year Built 2004
Annual Tax Amount $4,002
Lot Dimensions 83 x 154 x 87 x 160
Property Description
This fabulous residence offers impressive quality with a contemporary flair that lends itself beautifully to all ages. Some of the admirable amenities include fresh stucco exterior, soaring 12 foot ceilings, abundant light from glass doors and windows, rounded corners, trey ceilings, and superb lighting and hardware. The covered porches offer expansive outdoor living space w/pool, ideal for entertaining and relaxing. Any chef will be delighted with the GE Monogram commercial grade stove/griddle/grill, a wine and beverage fridge and ice maker. All solid surface flooring and granite counters throughout the home. Split bedroom plans/2 bedrooms/ baths on one side & A well appointed master suite with domed ceiling/privacy shades/his and her walk in closets, and spa bath on the other plus anothe huge bedroom/ bath that this owner has turned into his exercise room. The 680 SF, air conditioned garage will hold most any oversize vehicles plus room for the important golf cart. Remember the Oaks has gated guard from 6PM to 6AM and has pool and tennis and clubhouse. Call today and let your dream living begin!
Location
State MS
County Harrison
Community Clubhouse, Golf, Near Entertainment, Pool, Tennis Court(S)
Direction When entering during day before 6 pm, (after 6 pm, you will need to register with guard at gate) enter main Oak Island Price and take first right onto Live Oak Way. Follow along street. Property is 3rd house from dead end on right side of street.
Interior
Interior Features Ceiling Fan(s), High Ceilings, Smart Home, Special Wiring, Stone Counters, Walk-In Closet(s)
Heating Central, Electric
Cooling Central Air, Electric
Flooring Ceramic Tile, Wood
Fireplace Yes
Window Features Window Treatments
Appliance Dishwasher, Disposal, Oven, Refrigerator
Exterior
Parking Features Driveway, Garage Door Opener
Garage Spaces 2.0
Community Features Clubhouse, Golf, Near Entertainment, Pool, Tennis Court(s)
Porch Patio, Porch
Garage No
Private Pool Yes
Building
Lot Description Fenced
Foundation Slab
Sewer Public Sewer
Water Community
Level or Stories One
Others
Tax ID 0310j-01-001.020
Acceptable Financing Conventional, FHA, VA Loan
Listing Terms Conventional, FHA, VA Loan
Read Less
Want to know what your home might be worth? Contact us for a FREE valuation!

Our team is ready to help you sell your home for the highest possible price ASAP

Information is deemed to be reliable but not guaranteed. Copyright © 2024 MLS United, LLC.






