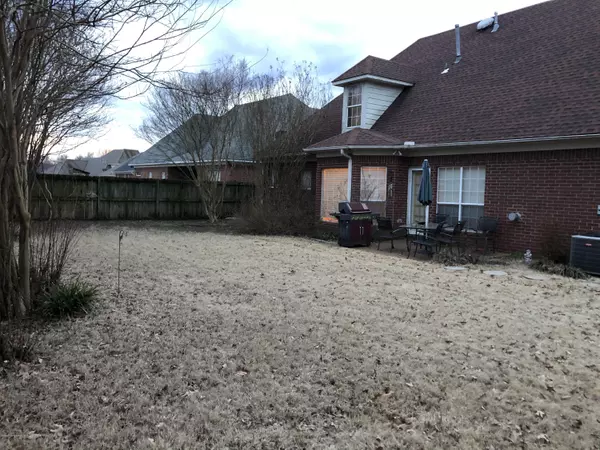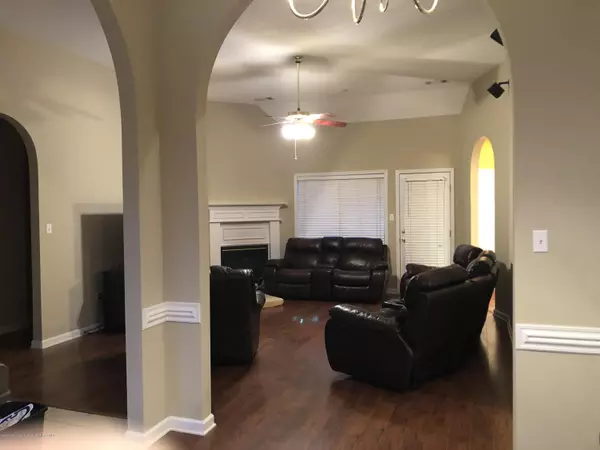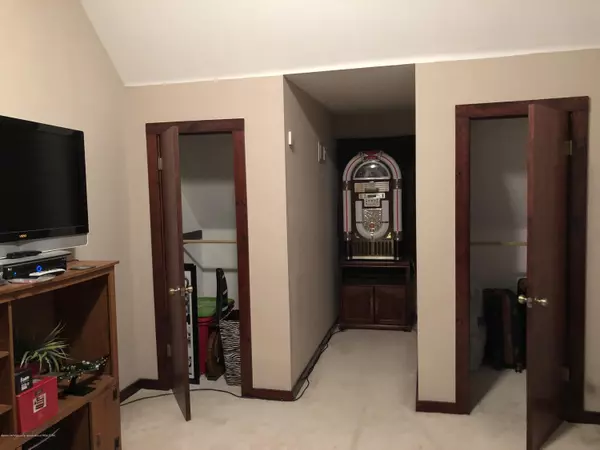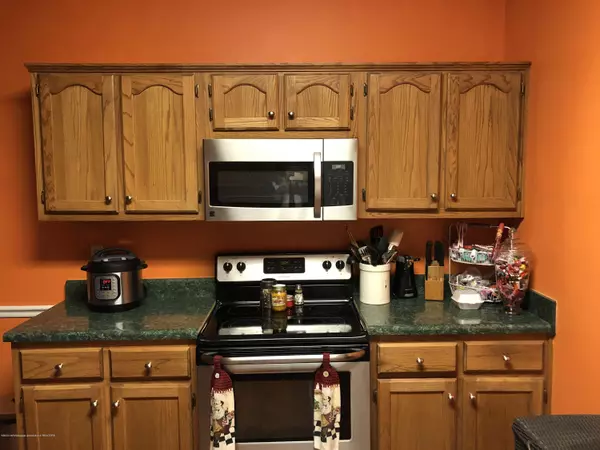$217,000
$217,000
For more information regarding the value of a property, please contact us for a free consultation.
0 Hickory Drive Olive Branch, MS 38654
4 Beds
3 Baths
2,487 SqFt
Key Details
Sold Price $217,000
Property Type Single Family Home
Sub Type Single Family Residence
Listing Status Sold
Purchase Type For Sale
Square Footage 2,487 sqft
Price per Sqft $87
Subdivision Plantation Lakes
MLS Listing ID 2326999
Sold Date 03/27/20
Bedrooms 4
Full Baths 3
HOA Fees $10/ann
HOA Y/N Yes
Originating Board MLS United
Year Built 1998
Lot Size 4,356 Sqft
Acres 0.1
Lot Dimensions 70 X 130
Property Description
BOM- contract failed. FHA appraisal done and inspection. Large 4 bedroom . plus bonus room Master bedroom with conifer ceilings, large master suite bath, double sinks , 2 closets 6 foot jet tub and walk in shower. Split floor plan with 2 nice sized bedrooms W/Jack & Jill bath. Fresh paint on the living area, Formal dining room open to the Great room and hall ways. Great room has a corner fire place,Kitchen has a walk in pantry, many OAK cabinets, stainless steel appliances, kitchen sink view to the bay window overlooking the back yard. also with counter bar top to use bar stools if desired. Breakfast area has the bay window. Upstairs is LARGE bedrooms, 1 has built in shelving and sky lights or a Game room with a closet. Also a full bath with a shower. PRE approved only Pl
Location
State MS
County Desoto
Community Hiking/Walking Trails, Lake
Direction Goodman road & Highway 305, Go North on 305 to STATE LINE Road, Turn RIGHT, go to HICKORY Entrance on the Right ( Henry drive) turn Right, Go thru 2 stop signs, house on the left
Interior
Interior Features Bookcases, Breakfast Bar, Built-in Features, Ceiling Fan(s), High Ceilings, Pantry, Sound System, Other, Double Vanity
Heating Electric, Natural Gas, Other
Cooling Central Air, Electric, Multi Units
Flooring Carpet, Combination, Laminate, Simulated Wood, Tile, Wood
Fireplaces Type Gas Log, Living Room
Fireplace Yes
Window Features Bay Window(s),Skylight(s),Vinyl,Window Coverings
Appliance Dishwasher, Disposal, Electric Cooktop, Electric Range, Microwave, Stainless Steel Appliance(s)
Laundry Laundry Room
Exterior
Exterior Feature Rain Gutters
Parking Features Concrete
Garage Spaces 2.0
Pool None
Community Features Hiking/Walking Trails, Lake
Utilities Available Cable Connected, Electricity Connected, Natural Gas Connected, Sewer Connected, Water Connected
Waterfront Description Lake
Roof Type Architectural Shingles
Garage No
Private Pool No
Building
Lot Description Fenced, Landscaped, Level
Foundation Slab
Sewer Public Sewer
Water Public
Level or Stories Two
Structure Type Rain Gutters
New Construction No
Schools
Elementary Schools Overpark
Middle Schools Center Hill Middle
High Schools Center Hill
Others
Acceptable Financing Conventional, Existing Bonds, FHA, VA Loan
Listing Terms Conventional, Existing Bonds, FHA, VA Loan
Read Less
Want to know what your home might be worth? Contact us for a FREE valuation!

Our team is ready to help you sell your home for the highest possible price ASAP

Information is deemed to be reliable but not guaranteed. Copyright © 2024 MLS United, LLC.






