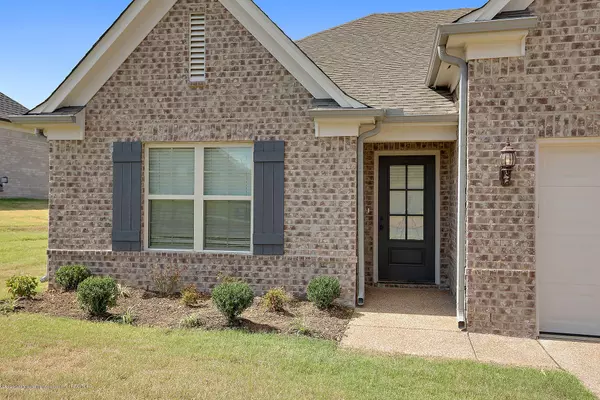$243,900
$243,900
For more information regarding the value of a property, please contact us for a free consultation.
0 Marion Lane Southaven, MS 38672
3 Beds
2 Baths
1,949 SqFt
Key Details
Sold Price $243,900
Property Type Single Family Home
Sub Type Single Family Residence
Listing Status Sold
Purchase Type For Sale
Square Footage 1,949 sqft
Price per Sqft $125
Subdivision Cherry Tree Park South
MLS Listing ID 2327534
Sold Date 06/12/20
Bedrooms 3
Full Baths 2
HOA Fees $12/ann
HOA Y/N Yes
Originating Board MLS United
Year Built 2019
Lot Size 7,840 Sqft
Acres 0.18
Property Description
The Basswood floor plan. Just imagine entertaining a large group of friends and family in this 3 BR/2 Bath w/ bonus that encompasses an open floor plan including a breakfast bar that holds at least 5 stools, kitchen granite, so many cabinets, a large pantry and a great dining area just off the outside covered patio! Also, a finished bonus room that can be used as a 4th bedroom!!! The great room includes a gas fireplace and this home has a split floor plan and boasts a tiled, walk-thru master shower, double sinks and great corner closet with vessel tub. Custom ceramic tile in the wet areas and wood floors in the common areas and great room. Come see what we have to offer! These homes sell quickly so don't wait too long. Pictures are of a previously sold home. Cabinets will be gray or whit
Location
State MS
County Desoto
Community Curbs, Sidewalks
Direction South on Getwell from Goodman, turning right on college. Continue down to Cherry Blossom Blvd turning left . Pass existing homes on right and you will see the Sky Lake Construction sign on the right.
Interior
Interior Features Breakfast Bar, Ceiling Fan(s), Eat-in Kitchen, Granite Counters, High Ceilings, Kitchen Island, Pantry, Other, Double Vanity
Heating Central, Electric, Forced Air, Natural Gas, Other
Cooling Attic Fan, Central Air, Electric, Multi Units
Flooring Carpet, Combination, Tile, Wood
Fireplaces Type Gas Log, Gas Starter, Great Room, Living Room
Fireplace Yes
Window Features Vinyl
Appliance Dishwasher, Disposal, Electric Cooktop, Electric Range, Microwave, Self Cleaning Oven, Stainless Steel Appliance(s)
Laundry Laundry Closet, Laundry Room
Exterior
Exterior Feature Rain Gutters
Parking Features Attached, Garage Door Opener, Garage Faces Front, Concrete
Garage Spaces 2.0
Community Features Curbs, Sidewalks
Utilities Available Electricity Available, Electricity Connected, Natural Gas Connected, Sewer Connected, Water Connected
Roof Type Architectural Shingles
Porch Patio, Porch
Garage Yes
Building
Lot Description Landscaped, Level
Foundation Slab
Sewer Public Sewer
Water Public
Structure Type Rain Gutters
New Construction Yes
Schools
Elementary Schools Desoto Central
Middle Schools Desoto Central
High Schools Desoto Central
Others
Acceptable Financing Cash, Conventional, FHA, VA Loan
Listing Terms Cash, Conventional, FHA, VA Loan
Read Less
Want to know what your home might be worth? Contact us for a FREE valuation!

Our team is ready to help you sell your home for the highest possible price ASAP

Information is deemed to be reliable but not guaranteed. Copyright © 2024 MLS United, LLC.





