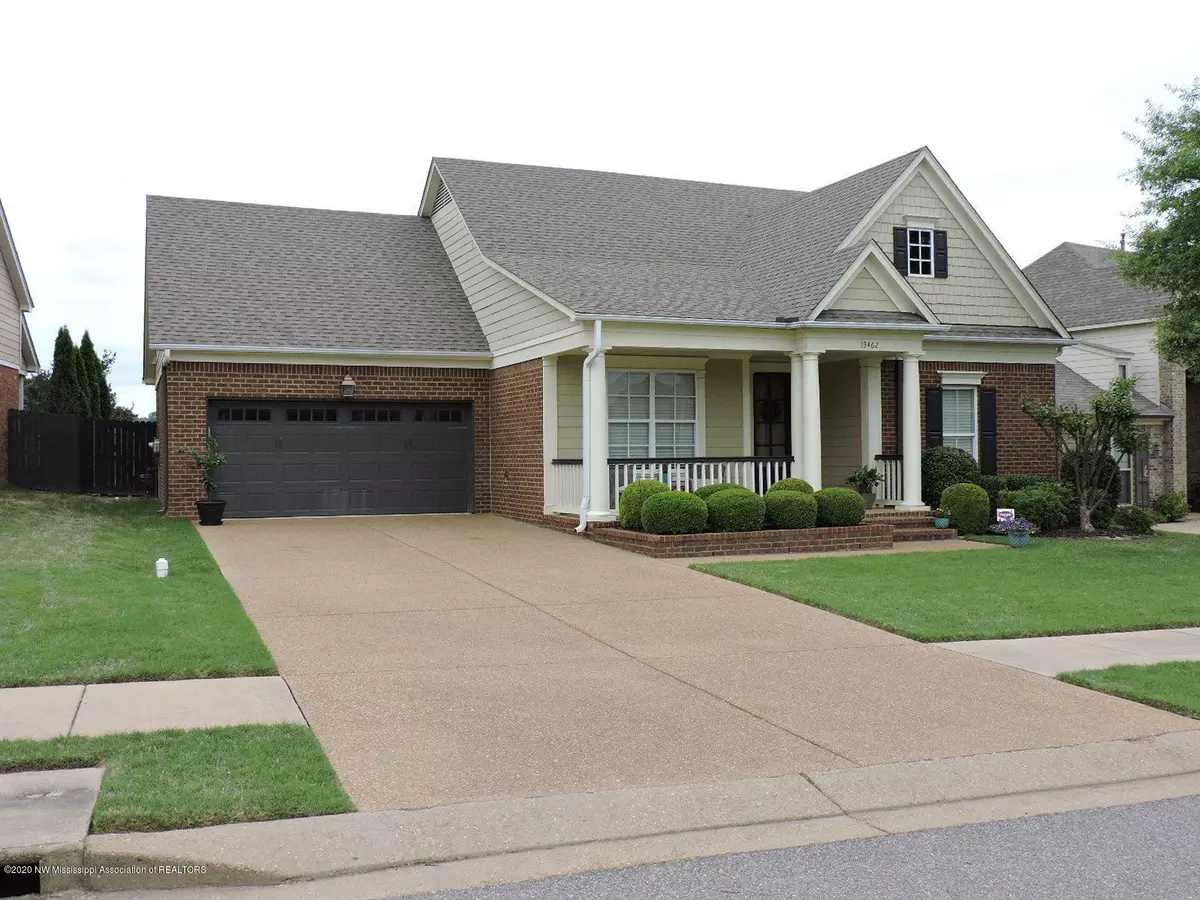$269,900
$269,900
For more information regarding the value of a property, please contact us for a free consultation.
0 Berkstone Loop Olive Branch, MS 38654
4 Beds
3 Baths
2,442 SqFt
Key Details
Sold Price $269,900
Property Type Single Family Home
Sub Type Single Family Residence
Listing Status Sold
Purchase Type For Sale
Square Footage 2,442 sqft
Price per Sqft $110
Subdivision Forest Hill Community
MLS Listing ID 2329452
Sold Date 07/27/20
Bedrooms 4
Full Baths 3
Originating Board MLS United
Year Built 2011
Lot Dimensions 125x73
Property Description
THIS IS AN EXCLUSIVE BUILT CUSTOM HOME BY RUSSEL KOSTKA! Great location near award winning Center Hill Schools. Only 9 years old and in Pristine Condition! Raised brick planters, pilasters, bead-board porch, extra wide columns, covered front and back porches and privacy fence. Step inside the Grand Foyer to oversized tiled floors with granite inserts leading to gorgeous hardwood floors flowing into the formal dining room and the spacious great room which features a gas log fireplace and built in bookshelves. This is an open floor plan and the great room is open to the Gourmet Kitchen and extended eat-in-dining area with beaded wainscot paneling and an abundance of windows overlooking the covered back porch and rear lawn. The gourmet kitchen offers stainless steel appliances,center island with breakfast bar, granite counter tops , custom maple cabinets, gas cook top and an enormous walk-in pantry with custom wood shelving! The master suite features high sloped ceilings, spacious salon bath with oversized ceramic tile walk-in shower, separate 6 ft Jacuzzi tub. TOO MANY CUSTOM DETAILS TO LIST AND IS A MUST SEE TO BELIEVE! SMOOTH CEILINGS, UPGRADED CUSTOM LIGHT FIXTURES, EXTRA WIDE HEAVY TRIM AND CUSTOM MOLDING. SECURITY SYSTEM, GRANITE THROUGHOUT, FLOORED ATTIC AND MUCH MORE! YOU WILL BE IMPRESSED BY THE ARCHITECTURAL BRILLIANCE AND QUALITY OF THIS CUSTOM HOME! MAKE YOUR APPOINTMENT TODAY BEFORE IT'S GONE!
Location
State MS
County Desoto
Community Curbs, Hiking/Walking Trails, Lake, Sidewalks
Direction Take Center Hill south of Goodman Rd (Hwy 302), turn right just past Center Hill Elementary School on Dearden Dr. Turn right on Clermont Dr. Right on Berkstone Loop. Home is on the left.
Interior
Interior Features Breakfast Bar, Cathedral Ceiling(s), Ceiling Fan(s), Eat-in Kitchen, Granite Counters, High Ceilings, Kitchen Island, Smart Thermostat, Other, Double Vanity
Heating Central, Natural Gas, Other
Cooling Attic Fan, Central Air, Electric, Multi Units
Flooring Carpet, Combination, Tile, Wood
Fireplaces Type Gas Log, Great Room
Fireplace Yes
Window Features Blinds,Insulated Windows,Vinyl
Appliance Dishwasher, Disposal, Gas Cooktop, Microwave, Stainless Steel Appliance(s)
Laundry Laundry Room
Exterior
Exterior Feature Rain Gutters
Parking Features Concrete
Garage Spaces 2.0
Community Features Curbs, Hiking/Walking Trails, Lake, Sidewalks
Utilities Available Cable Available, Electricity Connected, Natural Gas Connected, Sewer Connected, Water Connected
Roof Type Architectural Shingles
Porch Patio
Garage No
Building
Lot Description Fenced, Landscaped, Level
Foundation Slab
Sewer Public Sewer
Water Public
Level or Stories Two
Structure Type Rain Gutters
New Construction No
Schools
Elementary Schools Center Hill
Middle Schools Center Hill Middle
High Schools Center Hill
Others
Acceptable Financing Cash, Conventional, FHA, USDA Loan, VA Loan
Listing Terms Cash, Conventional, FHA, USDA Loan, VA Loan
Read Less
Want to know what your home might be worth? Contact us for a FREE valuation!

Our team is ready to help you sell your home for the highest possible price ASAP

Information is deemed to be reliable but not guaranteed. Copyright © 2024 MLS United, LLC.






