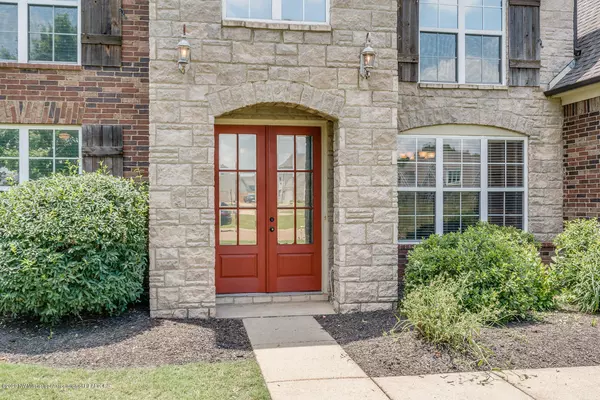$339,900
$339,900
For more information regarding the value of a property, please contact us for a free consultation.
0 Willow Nest Drive Olive Branch, MS 38654
5 Beds
4 Baths
3,599 SqFt
Key Details
Sold Price $339,900
Property Type Single Family Home
Sub Type Single Family Residence
Listing Status Sold
Purchase Type For Sale
Square Footage 3,599 sqft
Price per Sqft $94
Subdivision Forest Hill Community
MLS Listing ID 2329668
Sold Date 07/28/20
Bedrooms 5
Full Baths 4
Originating Board MLS United
Year Built 2007
Lot Size 0.480 Acres
Acres 0.48
Property Description
Move in ready home w/ fresh paint and brand new carpet! Entering the home you will see a large stair case/cat walk, view to the living room and large formal dining room. On the first floor you have a living room and fire place, view to the covered back patio, large kitchen with center prep island and breakfast bar, eat in kitchen and hearth room with a fire place and built in's, large laundry room with sink, Master Bedroom w/ Fireplace, tall ceilings and a nice and salon bath, Bedroom #2 and the 2nd bathroom is down stairs. Upstairs is Bedroom #3 with its own bathroom, Bedroom #4 and Bedroom #5/Bonus Room and another full bathroom. There is a walk in attic/future exp. Back yard is fenced and has an above ground pool/deck and new filter.Roof is 2.5 years old!
Location
State MS
County Desoto
Community Lake
Direction East on Goodman to Centerhill Rd - S. Go appx 3.5 miles to the R on Dearden Dr., R on Ole Locke Rd , R on Heron, then L on Willow Nest - House is on the left.
Interior
Interior Features Breakfast Bar, High Ceilings, Kitchen Island, Pantry, Other, Double Vanity
Heating Central, Other, Natural Gas
Cooling Central Air, Electric, Multi Units
Flooring Carpet, Combination, Tile, Wood
Fireplaces Type Hearth, Living Room, Primary Bedroom
Fireplace Yes
Window Features Window Coverings
Appliance Dishwasher, Microwave
Laundry Laundry Room
Exterior
Parking Features Garage Faces Side
Garage Spaces 2.0
Pool Above Ground
Community Features Lake
Utilities Available Cable Available, Electricity Connected, Natural Gas Connected, Sewer Connected, Water Connected
Roof Type Architectural Shingles
Garage No
Private Pool Yes
Building
Lot Description Level
Foundation Slab
Sewer Public Sewer
Water Public
Level or Stories Two
New Construction No
Schools
Elementary Schools Center Hill
Middle Schools Center Hill Middle
High Schools Center Hill
Others
Acceptable Financing Cash, Conventional, FHA, USDA Loan, VA Loan
Listing Terms Cash, Conventional, FHA, USDA Loan, VA Loan
Read Less
Want to know what your home might be worth? Contact us for a FREE valuation!

Our team is ready to help you sell your home for the highest possible price ASAP

Information is deemed to be reliable but not guaranteed. Copyright © 2024 MLS United, LLC.






