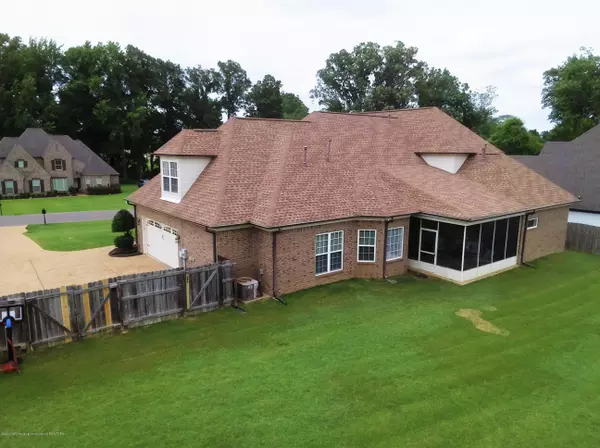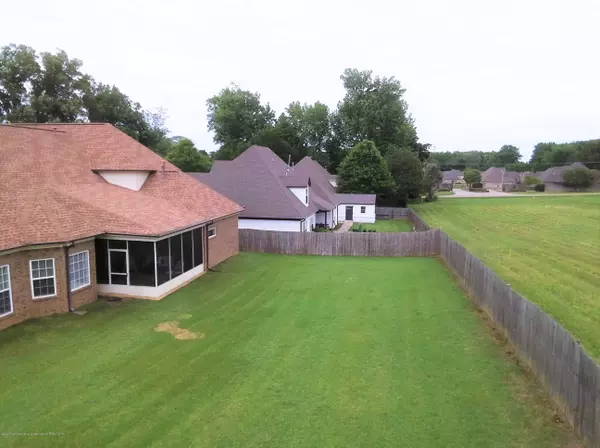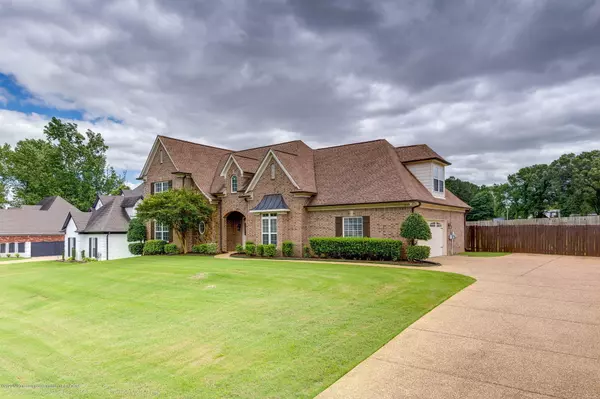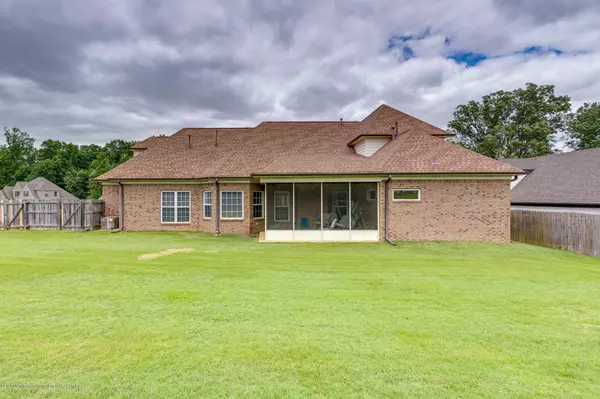$329,900
$329,900
For more information regarding the value of a property, please contact us for a free consultation.
0 Cobblewood Drive Southaven, MS 38672
4 Beds
3 Baths
3,563 SqFt
Key Details
Sold Price $329,900
Property Type Single Family Home
Sub Type Single Family Residence
Listing Status Sold
Purchase Type For Sale
Square Footage 3,563 sqft
Price per Sqft $92
Subdivision Gardens At Snowden Grove
MLS Listing ID 2329770
Sold Date 07/17/20
Bedrooms 4
Full Baths 3
HOA Fees $13/ann
HOA Y/N Yes
Originating Board MLS United
Year Built 2009
Lot Size 0.500 Acres
Acres 0.5
Lot Dimensions 110 x 150
Property Description
Magnificent home in Desoto central school District. Hardwood floor in the entry and formal dining room. Great room features gas fireplace with TV niche. The kitchen boasts gorgeous cherry wood cabinets, breakfast bar, pantry and stainless steel appliances. Over size tile in the kitchen which has site lines to the hearth room. Hearth room features a fireplace and a great view of the kitchen. This home has plenty of windows, natural light isn't problem in this home. Master suite has double sinks, jet tub, walk-in shower and a huge closet. An additional bedroom is located on the first floor. The upstairs floor plan includes bedrooms 3 and 4. A full-bath, HUGE bonus room could be use as a 5th bedroom. Smooth and coffered ceilings thru out. Laundry chute! Privacy fence! Enclosed patio!
Location
State MS
County Desoto
Direction Take Goodman to Malone, go south on Malone Road. First subdivision on the right which is Cobblewood Dr. Home is on the left.
Interior
Interior Features Breakfast Bar, Ceiling Fan(s), Pantry, Other, Double Vanity
Heating Central, Other, Natural Gas
Cooling Central Air, Electric, Multi Units
Flooring Carpet, Tile, Wood
Fireplaces Type Gas Log, Gas Starter, Great Room, Hearth, Ventless
Fireplace Yes
Window Features Metal
Appliance Dishwasher, Disposal, Electric Range, Microwave, Stainless Steel Appliance(s)
Laundry Laundry Chute
Exterior
Exterior Feature Rain Gutters
Parking Features Garage Door Opener, Garage Faces Side, Concrete
Garage Spaces 2.0
Utilities Available Cable Available, Electricity Available, Electricity Connected, Natural Gas Available, Natural Gas Connected, Sewer Available, Water Available, Water Connected
Roof Type Architectural Shingles
Porch Patio, Screened
Garage No
Building
Lot Description Landscaped, Level
Foundation Slab
Sewer Public Sewer
Water Public
Level or Stories Two
Structure Type Rain Gutters
New Construction No
Schools
Elementary Schools Desoto Central
Middle Schools Desoto Central
High Schools Desoto Central
Others
Tax ID 1-07-8-34-18-0-00003-00
Acceptable Financing Cash, Conventional, FHA, VA Loan
Listing Terms Cash, Conventional, FHA, VA Loan
Read Less
Want to know what your home might be worth? Contact us for a FREE valuation!

Our team is ready to help you sell your home for the highest possible price ASAP

Information is deemed to be reliable but not guaranteed. Copyright © 2024 MLS United, LLC.





