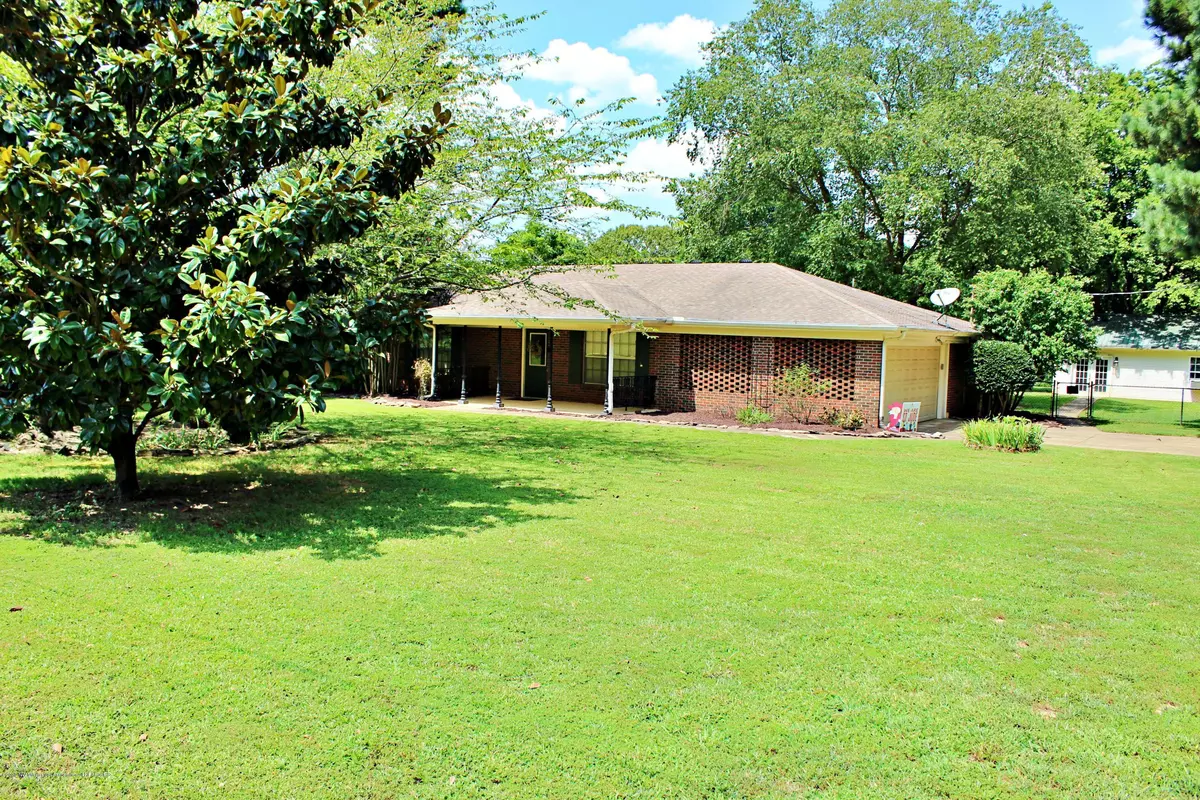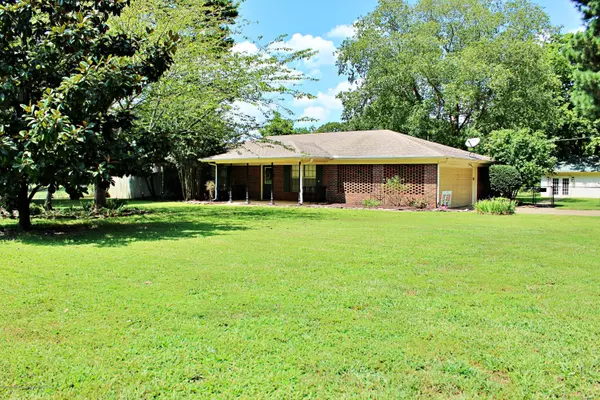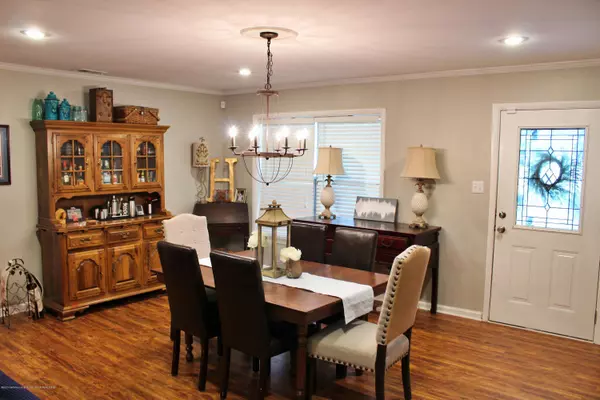$239,500
$239,500
For more information regarding the value of a property, please contact us for a free consultation.
0 Bonner Drive Olive Branch, MS 38654
3 Beds
2 Baths
2,000 SqFt
Key Details
Sold Price $239,500
Property Type Single Family Home
Sub Type Single Family Residence
Listing Status Sold
Purchase Type For Sale
Square Footage 2,000 sqft
Price per Sqft $119
Subdivision Cedar Hills
MLS Listing ID 2331124
Sold Date 10/02/20
Bedrooms 3
Full Baths 2
Originating Board MLS United
Year Built 1977
Lot Size 3.000 Acres
Acres 3.0
Property Description
Absolutely beautiful home with so much to offer! Three bedroom two bath home in a fantastic location surrounded with all of the amenities. Minutes from shopping, food, schools, and yet set on 3 acres in a well established very quiet neighborhood. Walking through the front door you will immediately notice the open floor plan this home offers. It has a great living room with beautiful hardwood floors. A kitchen with stainless steel appliances, tile floors, and a very spacious formal dining room. The hardwood floors continue from the living room down the hall into the spacious master bedroom. The two additional bedrooms do not lack in size for kids or friends to stretch out. Continuing out the back door is a paradise in itself. A spacious sun room that has a view of large beautiful trees and a fabulous POOL. This house has a summer setup that one would always look forward to. Nice sized workshop with electricity and AC. The back of the property contains a large barn for the horse lover or one can create another workshop as it has water and electricity.
Location
State MS
County Desoto
Direction From Goodman and Malone Rd Head north on Malone Rd. Turn left onto Bonner Dr. Home is on your Right.
Rooms
Other Rooms Barn(s), Workshop
Interior
Interior Features Ceiling Fan(s), Eat-in Kitchen, Granite Counters, Other
Heating Central, Electric
Cooling Central Air, Electric
Flooring Carpet, Tile, Wood
Fireplaces Type Blower Fan, Great Room, Wood Burning
Fireplace Yes
Window Features Metal
Appliance Cooktop, Disposal, Electric Cooktop, Electric Range, Microwave, Stainless Steel Appliance(s)
Laundry Laundry Room
Exterior
Parking Features Concrete, Paved
Garage Spaces 2.0
Pool Diving Board, In Ground, Vinyl
Utilities Available Cable Available, Electricity Connected, Natural Gas Available, Sewer Connected, Water Connected
Roof Type Architectural Shingles
Garage No
Private Pool Yes
Building
Lot Description Landscaped, Level
Foundation Slab
Sewer Private Sewer
Water Public
Level or Stories One
New Construction No
Schools
Elementary Schools Desoto Central
Middle Schools Desoto Central
High Schools Desoto Central
Others
Acceptable Financing Cash, Conventional, FHA, VA Loan
Listing Terms Cash, Conventional, FHA, VA Loan
Read Less
Want to know what your home might be worth? Contact us for a FREE valuation!

Our team is ready to help you sell your home for the highest possible price ASAP

Information is deemed to be reliable but not guaranteed. Copyright © 2024 MLS United, LLC.






