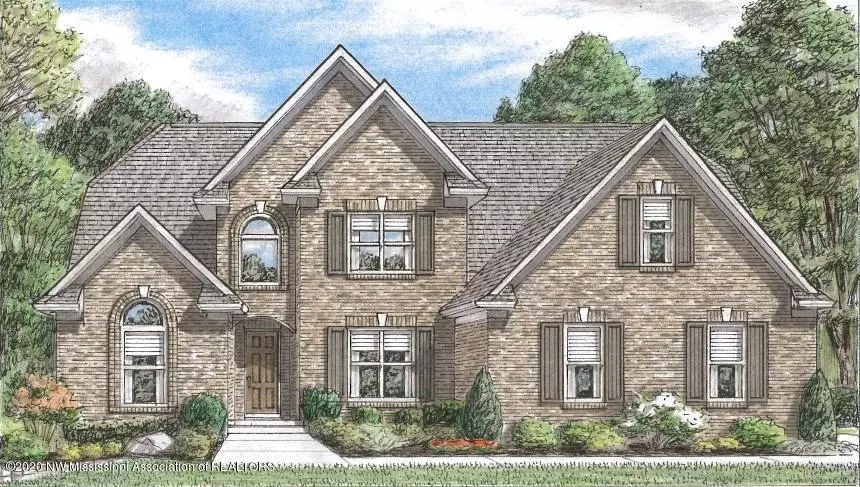$369,640
$369,640
For more information regarding the value of a property, please contact us for a free consultation.
0 Clermont Drive Olive Branch, MS 38654
4 Beds
3 Baths
3,148 SqFt
Key Details
Sold Price $369,640
Property Type Single Family Home
Sub Type Single Family Residence
Listing Status Sold
Purchase Type For Sale
Square Footage 3,148 sqft
Price per Sqft $117
Subdivision Forest Hill
MLS Listing ID 2331443
Sold Date 05/07/21
Bedrooms 4
Full Baths 3
HOA Fees $30/ann
HOA Y/N Yes
Originating Board MLS United
Year Built 2020
Lot Size 0.490 Acres
Acres 0.49
Property Description
''The Chesapeake - Elev. A'' is a 5-bedroom, 3 bath home with a breakfast bay, hearth room, covered porch and a 3-car side load garage; hardwood in entry, great room, hearth room, and kitchen; carpet in hallways and bedrooms; ceramic tile in bathrooms; 5-burner gas cook top, vented range hood, double ovens, kitchen and microwave in kitchen and granite counter tops; master bath with king spa shower and jetted tub; hearth room fireplace with gas logs; architectural shingles; masonry lap siding; Low-E vinyl windows, fully-landscaped yard,
Location
State MS
County Desoto
Community Curbs, Hiking/Walking Trails, Pool, Sidewalks
Direction Go East from Olive Branch on Hwy 302 to Center Hill Road; turn right. Go 3.5 miles to Center Hill Elementary and turn right on Dearden Drive. Take the first right on Clermont to Model at 4145 Clermont
Interior
Interior Features Ceiling Fan(s), Granite Counters, Kitchen Island, Other
Heating Natural Gas, Other
Cooling Electric, Multi Units
Flooring Carpet, Combination, Tile, Wood
Fireplaces Type Blower Fan, Gas Log, Hearth
Fireplace Yes
Window Features Insulated Windows,Low Emissivity Windows,Vinyl
Appliance Dishwasher, Disposal, Double Oven, Gas Cooktop, Microwave, Range Hood, Self Cleaning Oven, Stainless Steel Appliance(s)
Exterior
Exterior Feature Rain Gutters
Parking Features Attached, Garage Door Opener, Garage Faces Side, Concrete
Garage Spaces 3.0
Community Features Curbs, Hiking/Walking Trails, Pool, Sidewalks
Utilities Available Electricity Connected, Natural Gas Connected, Sewer Connected, Water Connected
Roof Type Architectural Shingles
Porch Porch
Garage Yes
Private Pool Yes
Building
Lot Description Landscaped, Level
Foundation Slab
Sewer Public Sewer
Water Public
Level or Stories Two
Structure Type Rain Gutters
New Construction Yes
Schools
Elementary Schools Center Hill
Middle Schools Center Hill Middle
High Schools Center Hill
Others
Acceptable Financing Cash, Conventional, FHA, USDA Loan, VA Loan
Listing Terms Cash, Conventional, FHA, USDA Loan, VA Loan
Read Less
Want to know what your home might be worth? Contact us for a FREE valuation!

Our team is ready to help you sell your home for the highest possible price ASAP

Information is deemed to be reliable but not guaranteed. Copyright © 2024 MLS United, LLC.


