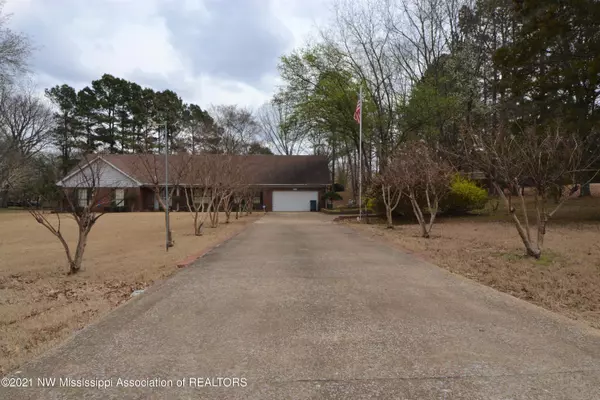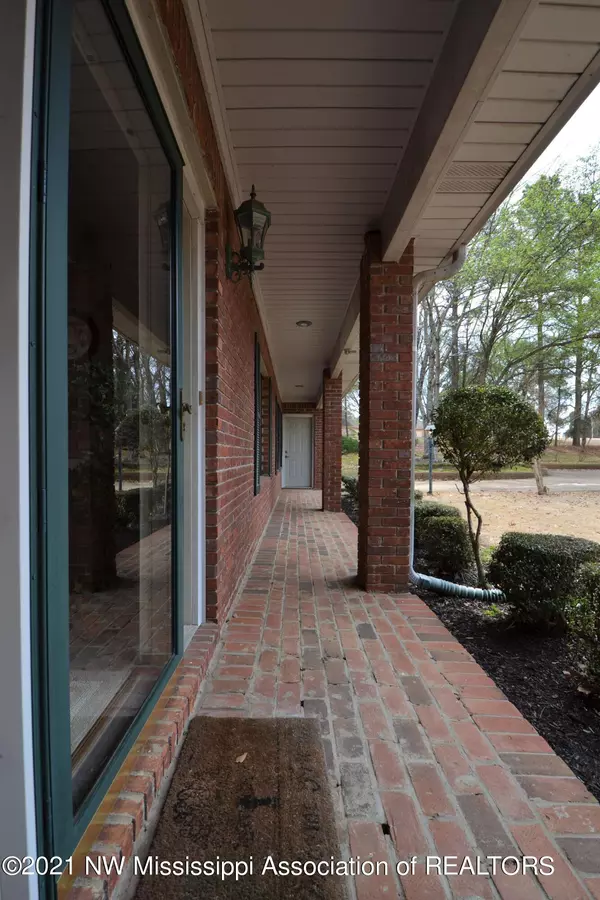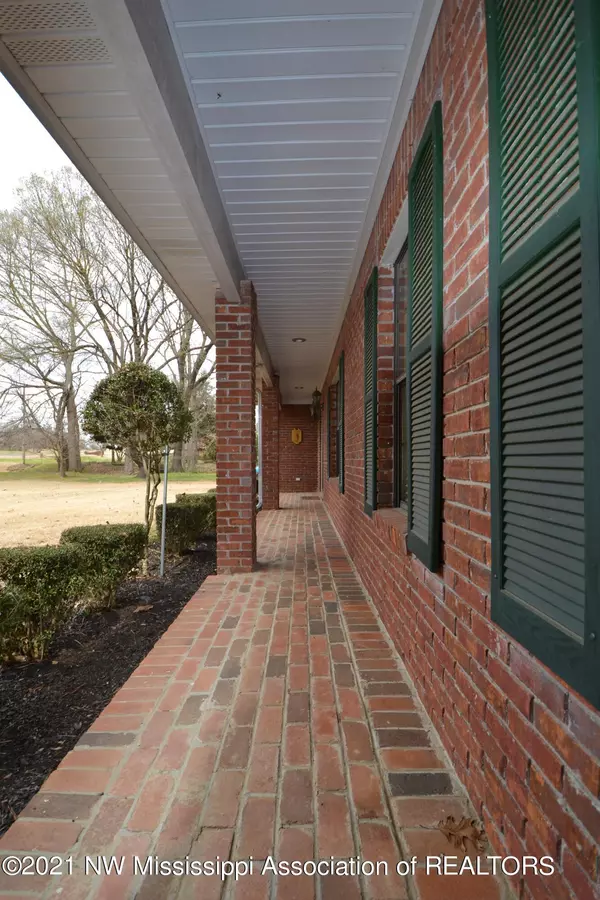$264,900
$264,900
For more information regarding the value of a property, please contact us for a free consultation.
0 Oakwood Lane Olive Branch, MS 38654
3 Beds
2 Baths
2,337 SqFt
Key Details
Sold Price $264,900
Property Type Single Family Home
Sub Type Single Family Residence
Listing Status Sold
Purchase Type For Sale
Square Footage 2,337 sqft
Price per Sqft $113
Subdivision Summerwood
MLS Listing ID 2334336
Sold Date 04/28/21
Bedrooms 3
Full Baths 2
Originating Board MLS United
Year Built 1988
Lot Size 1.440 Acres
Acres 1.44
Property Description
Welcome to the established and spacious Subdivision of Summerwood! This beautiful one owner home has been well manicured and taken care of with lots of space added on. The owners have extended the master bathroom and also added a heated and cooled office and utility room on the rear of the garage. Behind the garage you will also find an additional 625 sf attached workshop for any work, storage, or future projects. There is a formal dining room upon entry and the kitchen offers an eat in breakfast area as well. The spacious master bedroom has a walk through closet and French doors leading to the oversized bath with skylights for natural lighting. The great room offers not only vaulted ceilings and a fireplace, but leads outside to a cozy backyard retreat. Call now and schedule your showing
Location
State MS
County Desoto
Direction From Stateline Rd., turn onto Oakwood Lane, in .2 mi home will be on the left.
Rooms
Other Rooms Workshop
Interior
Interior Features Breakfast Bar, Cathedral Ceiling(s), Ceiling Fan(s), Eat-in Kitchen, Pantry, Double Vanity
Heating Central, Natural Gas
Cooling Central Air, Electric
Flooring Carpet, Combination, Laminate, Linoleum, Simulated Wood
Fireplaces Type Gas Log, Great Room
Fireplace Yes
Window Features Insulated Windows,Skylight(s)
Appliance Dishwasher, Electric Cooktop, Microwave, Refrigerator
Laundry Laundry Room
Exterior
Parking Features Attached, Garage Faces Front, Parking Pad, Concrete
Garage Spaces 2.0
Pool None
Utilities Available Electricity Connected, Natural Gas Connected, Water Connected
Roof Type Architectural Shingles
Porch Patio
Garage Yes
Private Pool No
Building
Lot Description Landscaped
Foundation Slab
Sewer Septic Tank
Water Public
Level or Stories One
New Construction No
Schools
Elementary Schools Desoto Central
Middle Schools Desoto Central
High Schools Desoto Central
Others
Acceptable Financing Cash, Conventional, Existing Bonds, FHA, VA Loan
Listing Terms Cash, Conventional, Existing Bonds, FHA, VA Loan
Read Less
Want to know what your home might be worth? Contact us for a FREE valuation!

Our team is ready to help you sell your home for the highest possible price ASAP

Information is deemed to be reliable but not guaranteed. Copyright © 2024 MLS United, LLC.






