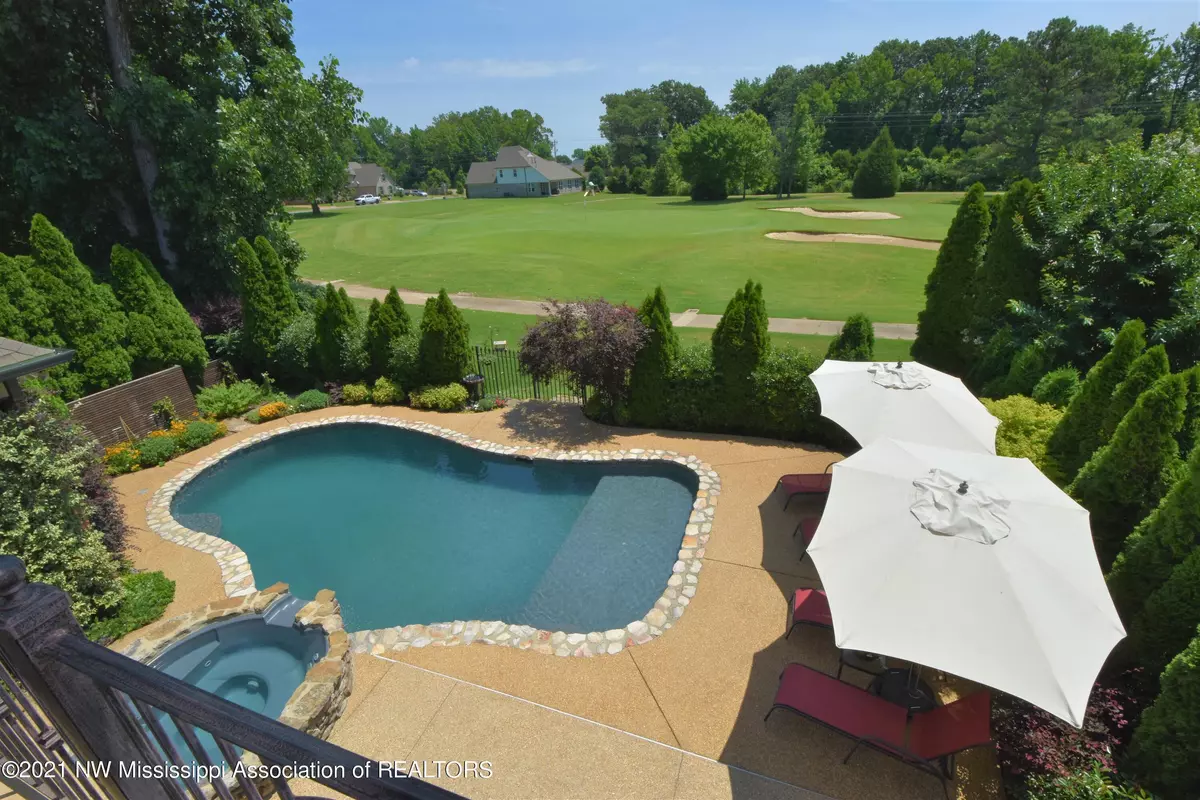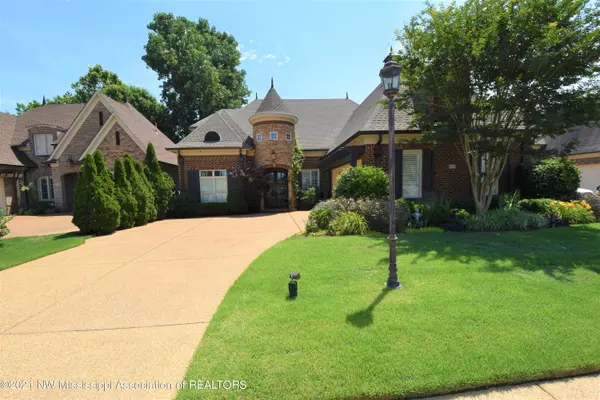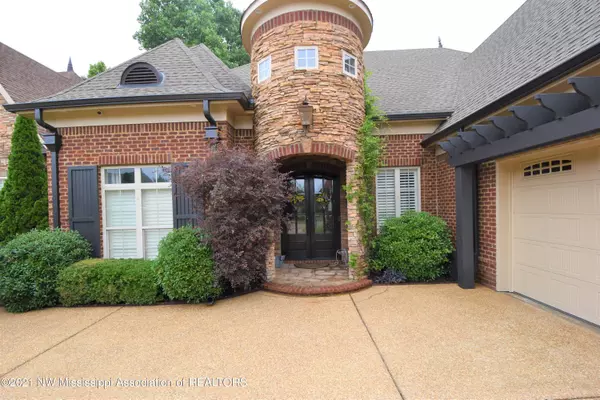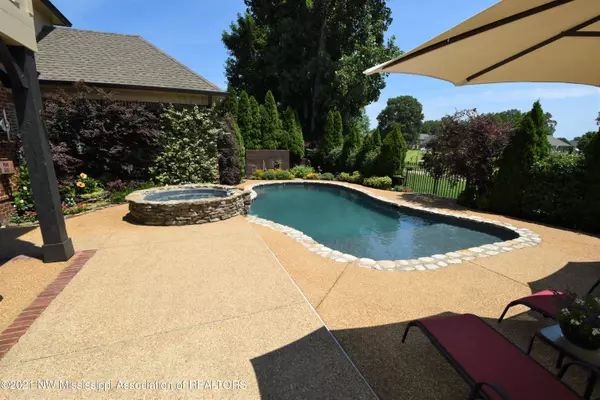$459,000
$459,000
For more information regarding the value of a property, please contact us for a free consultation.
0 Moondance Cove Olive Branch, MS 38654
4 Beds
3 Baths
3,581 SqFt
Key Details
Sold Price $459,000
Property Type Single Family Home
Sub Type Single Family Residence
Listing Status Sold
Purchase Type For Sale
Square Footage 3,581 sqft
Price per Sqft $128
Subdivision Cherokee Trails
MLS Listing ID 2335946
Sold Date 07/29/21
Bedrooms 4
Full Baths 3
HOA Fees $14/ann
HOA Y/N Yes
Originating Board MLS United
Year Built 2006
Lot Dimensions 60x130
Property Description
Home sits on Cherokee Valley Golf Course featuring stone entry, double doors, plantation shutters, 10 ft smooth ceilings throughout the downstairs, gunite pool with led colored lighting and stone coping, hot tub, speakers inside & out, central vacuum system, security system, and irrigation. The great room is open to the kitchen area has hard wood floors, and a gas fireplace. The spacious kitchen, with island, wood floors, breakfast bar, double convection oven, 5 burner gas stove, built in microwave, stainless appliances, large walk-in pantry, and breakfast area. The formal dining room with wood floors, wainscoting and large enough for the biggest table. The primary suite has a tray ceiling, crown molding, double vanity, jetted tub, walk-through shower with dual heads, and a large closet with full length mirror. The downstairs has a 2nd bedroom and full bath. The laundry is equipped with custom cabinets, sink and room for a 2nd refrigerator. Upstairs you find 2 more bedrooms, media room with screen, projector, and wired for surround sound system. There is a large office / workout room and a bonus room to finish out the 2nd floor. Come see this great home!
Location
State MS
County Desoto
Community Curbs, Sidewalks
Direction From Craft Rd, west on Dakota S, then left on Moondance Cv., home on left
Interior
Interior Features Breakfast Bar, Ceiling Fan(s), Central Vacuum, Eat-in Kitchen, Granite Counters, High Ceilings, Kitchen Island, Sound System, Other, Double Vanity
Heating Central, Other, Natural Gas
Cooling Electric, Multi Units
Flooring Carpet, Combination, Concrete, Tile, Wood
Fireplaces Type Gas Log, Great Room
Fireplace Yes
Window Features Insulated Windows,Plantation Shutters
Appliance Convection Oven, Dishwasher, Disposal, Double Oven, Gas Cooktop, Microwave, Stainless Steel Appliance(s)
Laundry Laundry Room
Exterior
Exterior Feature Rain Gutters
Parking Features Attached, Concrete
Garage Spaces 2.0
Pool Gunite, In Ground
Community Features Curbs, Sidewalks
Utilities Available Cable Available, Electricity Connected, Natural Gas Connected, Sewer Connected, Water Connected
Roof Type Architectural Shingles
Porch Patio
Garage Yes
Private Pool Yes
Building
Lot Description Cul-De-Sac, Fenced, Landscaped, Level, Near Golf Course, On Golf Course, Sprinklers In Front
Foundation Slab
Sewer Public Sewer
Water Public
Level or Stories Two
Structure Type Rain Gutters
New Construction No
Schools
Elementary Schools Pleasant Hill
Middle Schools Desoto Central
High Schools Desoto Central
Others
Acceptable Financing Cash, Conventional, FHA, VA Loan
Listing Terms Cash, Conventional, FHA, VA Loan
Read Less
Want to know what your home might be worth? Contact us for a FREE valuation!

Our team is ready to help you sell your home for the highest possible price ASAP

Information is deemed to be reliable but not guaranteed. Copyright © 2024 MLS United, LLC.






