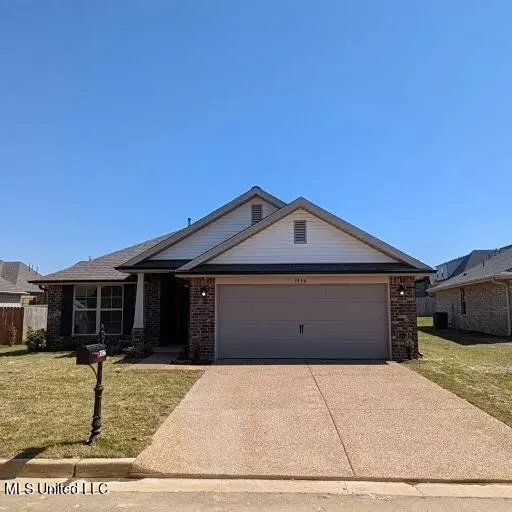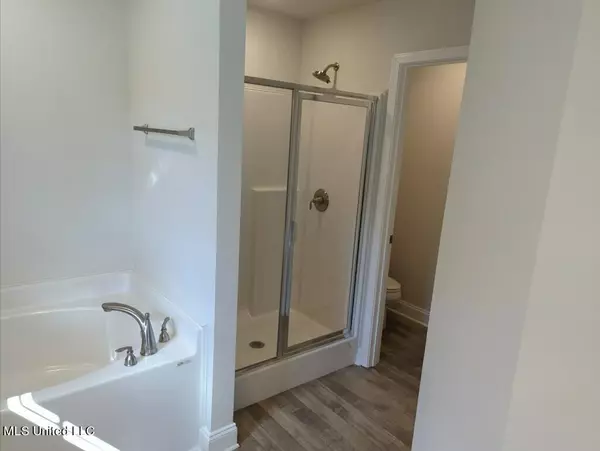$289,000
$289,000
For more information regarding the value of a property, please contact us for a free consultation.
3556 Sabra Lane Southaven, MS 38672
4 Beds
2 Baths
1,820 SqFt
Key Details
Sold Price $289,000
Property Type Single Family Home
Sub Type Single Family Residence
Listing Status Sold
Purchase Type For Sale
Square Footage 1,820 sqft
Price per Sqft $158
Subdivision Cherry Tree Park South
MLS Listing ID 2336548
Sold Date 04/29/22
Style Other
Bedrooms 4
Full Baths 2
HOA Y/N Yes
Originating Board MLS United
Year Built 2022
Lot Size 9,147 Sqft
Acres 0.21
Lot Dimensions 75 x 130 Irregular
Property Description
Some pictures of different home, same floorplan. Selections will vary. Ask listing agent for EXACT selections and features The Adams Homes 1820 is one of our most popular home designs. Perfect for a home office or separate playroom, the 1820 is designed with function and style in mind. This home design includes a formal dining room, eat-in nook, breakfast bar plus family room. An inside laundry room with quick access to the garage This floor plan includes approx 1,820 square feet of new home, plus a covered back porch. The owner's retreat is spacious with enough room for a king-size bed and the master bathroom includes two full sinks plus lots of storage space. Taxes Unknown, New Construction .***Options and Upgrades in excess of $5000 will require additional deposit. Ask agent for details.. Target Completion Feb/Mar
Location
State MS
County Desoto
Community Curbs
Direction Getwell South across College Road, right on Cherry Place Dr. Right Cherry Blossom Pkwy. Left Aspen Way, left on Catherine, Right Marion, Sabra on Left. Model Open by Appointment
Interior
Interior Features Breakfast Bar, Ceiling Fan(s), Eat-in Kitchen, Pantry, Other, Double Vanity
Heating Central, Forced Air, Natural Gas
Cooling Central Air, Electric
Flooring Carpet, Combination, Linoleum
Fireplace No
Window Features Insulated Windows,Low Emissivity Windows,Vinyl
Appliance Dishwasher, Electric Cooktop, Electric Range, Microwave, Stainless Steel Appliance(s)
Laundry Laundry Room
Exterior
Exterior Feature Rain Gutters
Parking Features Garage Door Opener, Concrete
Garage Spaces 2.0
Community Features Curbs
Utilities Available Electricity Available, Electricity Connected, Natural Gas Connected, Sewer Connected, Water Connected
Roof Type Architectural Shingles
Porch Patio, Porch
Garage No
Building
Lot Description Landscaped
Foundation Slab
Sewer Public Sewer
Water Public
Architectural Style Other
Level or Stories One
Structure Type Rain Gutters
New Construction Yes
Schools
Elementary Schools Desoto Central
Middle Schools Desoto Central
High Schools Desoto Central
Others
HOA Fee Include Other
Tax ID 2075162000001200
Acceptable Financing Cash, Conventional, Existing Bonds, FHA, VA Loan
Listing Terms Cash, Conventional, Existing Bonds, FHA, VA Loan
Read Less
Want to know what your home might be worth? Contact us for a FREE valuation!

Our team is ready to help you sell your home for the highest possible price ASAP

Information is deemed to be reliable but not guaranteed. Copyright © 2024 MLS United, LLC.





