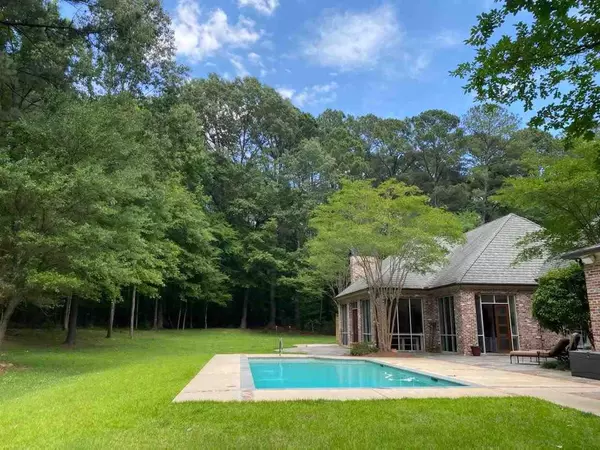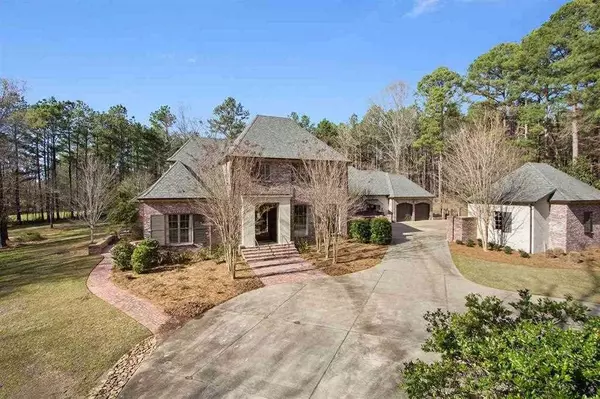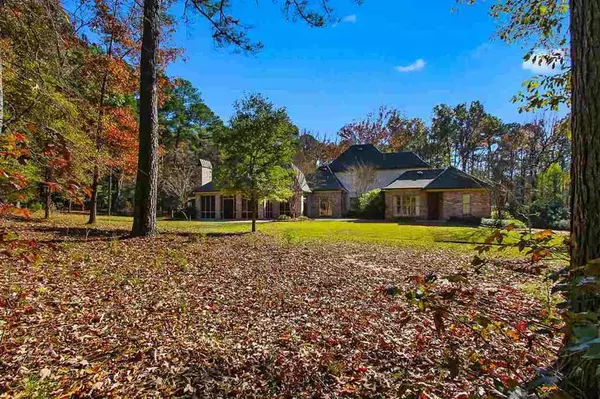$1,495,000
$1,495,000
For more information regarding the value of a property, please contact us for a free consultation.
134 Woodmont Way Ridgeland, MS 39157
5 Beds
6 Baths
6,176 SqFt
Key Details
Sold Price $1,495,000
Property Type Single Family Home
Sub Type Single Family Residence
Listing Status Sold
Purchase Type For Sale
Square Footage 6,176 sqft
Price per Sqft $242
Subdivision Bridgewater
MLS Listing ID 1340881
Sold Date 06/30/21
Style French Acadian
Bedrooms 5
Full Baths 5
Half Baths 1
HOA Fees $93
HOA Y/N Yes
Originating Board MLS United
Year Built 2005
Annual Tax Amount $10,989
Lot Size 3.020 Acres
Acres 3.02
Property Description
Incredible Setting on over 3 Acres of Serenity! Nestled down a Long Driveway full of Nature & Hardwoods! Gunite Pool! Heart Pine Floors! High Ceilings! Old Beams! Picture Windows with Views! Large Dining Room opens to Side Courtyard! Butlers Pantry! Walk in Pantry!! Window Filled Greatroom! Pecky Cypress Paneled Study! Gourmet Kitchen w/ Granite Center Island! Upper End Appliances! Keeping Room w/ Fireplace & Bank of French Doors! Beamed Ceiling! Master and Two Bedrooms Down! Each Bedroom has Private Bath! Master Suite w/ Sitting Area! His & Her Master Bath Vanities and Water Closets! Home Office upstairs! Bonus Room! 6th Bedroom or Multipurpose Room! Two Large Bedrooms & Private Baths Up! Over 700 Sq. Foot Outdoor Living Porch w/ Grilling Center & Fireplace! Slate Flooring! Outdoor Shower Station! Slate Patio! 4 Car Garage! Pictures are from prior listing and is occupied. Owners have painted the brick on back porch and adding a grilling kitchen with cooktop!
Location
State MS
County Madison
Community Clubhouse, Pool, Tennis Court(S)
Direction Richardson Rd to Bridgewater entrance. Take first Right on Bridgeview Cr., take Right on White Oak and then Left onto Woodmont Way. Home is towards end of street on the Right, has long driveway (house may be hard to see from the road)
Interior
Interior Features Double Vanity, Dry Bar, Eat-in Kitchen, Entrance Foyer, High Ceilings, Pantry, Soaking Tub, Storage, Walk-In Closet(s), Wet Bar
Heating Central, Fireplace(s), Natural Gas
Cooling Ceiling Fan(s), Central Air
Flooring Carpet, Tile, Wood
Fireplace Yes
Window Features Insulated Windows,Window Treatments,Wood Frames
Appliance Built-In Refrigerator, Cooktop, Dishwasher, Disposal, Double Oven, Exhaust Fan, Freezer, Gas Cooktop, Gas Water Heater, Ice Maker, Microwave, Water Heater, Wine Cooler
Laundry Electric Dryer Hookup
Exterior
Exterior Feature Outdoor Kitchen, Other
Parking Features Attached, Detached, Garage Door Opener, Parking Pad, Paved
Garage Spaces 4.0
Pool Gunite, In Ground
Community Features Clubhouse, Pool, Tennis Court(s)
Utilities Available Electricity Available, Natural Gas Available, Water Available, Back Up Generator Ready
Waterfront Description None
Roof Type Architectural Shingles
Porch Porch, Screened, Stone/Tile
Garage Yes
Private Pool Yes
Building
Lot Description Views
Foundation Slab
Sewer Public Sewer, Waste Treatment Plant
Water Public
Architectural Style French Acadian
Level or Stories Two
Structure Type Outdoor Kitchen,Other
New Construction No
Schools
Elementary Schools Ann Smith
Middle Schools Olde Towne
High Schools Ridgeland
Others
HOA Fee Include Management
Tax ID 071E-15-013/13.00
Acceptable Financing Cash, Conventional, Private Financing Available
Listing Terms Cash, Conventional, Private Financing Available
Read Less
Want to know what your home might be worth? Contact us for a FREE valuation!

Our team is ready to help you sell your home for the highest possible price ASAP

Information is deemed to be reliable but not guaranteed. Copyright © 2025 MLS United, LLC.





