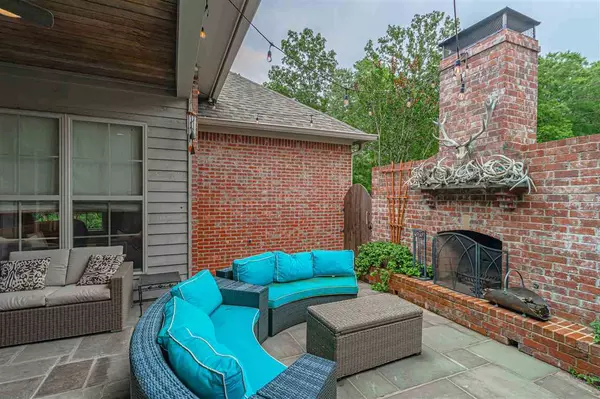$515,000
$515,000
For more information regarding the value of a property, please contact us for a free consultation.
209 Cottonwood Drive Madison, MS 39110
5 Beds
4 Baths
3,650 SqFt
Key Details
Sold Price $515,000
Property Type Single Family Home
Sub Type Single Family Residence
Listing Status Sold
Purchase Type For Sale
Square Footage 3,650 sqft
Price per Sqft $141
Subdivision The Timbers Of Ashbrooke
MLS Listing ID 1341294
Sold Date 07/20/21
Style French Acadian
Bedrooms 5
Full Baths 4
HOA Fees $48/ann
HOA Y/N Yes
Originating Board MLS United
Year Built 2007
Annual Tax Amount $2,020
Property Description
A true Showplace in the Timbers of Ashbrook of Madison! A perfect blend of architectural details, workmanship and optimal functional living! The @ 3650 +/- sq. ft. home features 5 Br or 4 with a Bonus, 4 Baths, and 3 car garage with extra parking and is located on a cul-de-sac street. It is surrounded by extensive, beautiful, blooming landscape and a serene view of mature trees in the back. The seller's added an AMAZING New Orleans style Brick enclosed Courtyard with a Brick Fireplace with gas starter and the TV Stays! The foyer entry, Formal Dining Room and Formal Living Room all boast ~ 12' +/- ceilings and gorgeous heart pine floors. There are a multitude of windows throughout for natural light. The Formal Living Room has fireplace #1 with Built-ins on the left and a magnificent exposed brick archway leading into the Kitchen. Entrances to the covered back porch and the Courtyard are found here. Family and entertainment time are endless in this grand kitchen that overlooks the large keeping room and breakfast room. The focal point is the 2nd fireplace which has a brick hearth and exposed brick to ceiling, tying into the brick arch doorway. The Kitchen features an oversized raised bar island and vegetable sink, all stainless steel appliances including 5 burner cooktop and double ovens. Tons of cabinetry and countertop space and a walk in pantry complete this family favorite space. The Master Suite has heart pine floors, high ceilings, separate sitting area and plenty of wall space for furniture placement. Master Bath is complete with Double Vanities, jetted tub, oversized fully tiled shower, private water closet, large walk-in closet. BR 2 & 3 are down a separate hall with both being spacious and share a true Jack and Jill bath. The Guest BR and BA are on opposite side of home. Upstairs is a Massive 5th Bedroom or BONUS Rm with a Full Bath and Walk-in Closet. This room is truly a family's dream room with its' size and multiple options for use! The Seller Custom des
Location
State MS
County Madison
Community Clubhouse, Playground, Pool
Direction Gluckstadt exit. West on Gluckstadt Road, Right onto Catlett, left on Stribling, left into Timbers of Ashbrook, left onto Cottonwood - home down on right
Interior
Interior Features Double Vanity, Eat-in Kitchen, Entrance Foyer, High Ceilings, Pantry, Storage, Walk-In Closet(s)
Heating Central, Fireplace(s), Natural Gas
Cooling Ceiling Fan(s), Central Air
Flooring Carpet, Ceramic Tile, Wood
Fireplace Yes
Window Features Insulated Windows,Window Treatments
Appliance Cooktop, Dishwasher, Disposal, Double Oven, Electric Range, Exhaust Fan, Gas Cooktop, Gas Water Heater, Microwave, Self Cleaning Oven, Tankless Water Heater, Water Heater
Laundry Electric Dryer Hookup
Exterior
Exterior Feature Courtyard, Lighting, Rain Gutters
Parking Features Attached, Garage Door Opener, Storage
Garage Spaces 3.0
Community Features Clubhouse, Playground, Pool
Utilities Available Cable Available, Electricity Available, Natural Gas Available, Water Available, Fiber to the House
Waterfront Description None
Roof Type Architectural Shingles
Porch Patio, Stone/Tile
Garage Yes
Private Pool No
Building
Lot Description Cul-De-Sac
Foundation Slab
Sewer Public Sewer
Water Public
Architectural Style French Acadian
Level or Stories One and One Half, Multi/Split
Structure Type Courtyard,Lighting,Rain Gutters
New Construction No
Schools
Elementary Schools Mannsdale
Middle Schools German Towne
High Schools Germantown
Others
HOA Fee Include Maintenance Grounds,Pool Service
Tax ID 081F-13-229/00.00
Acceptable Financing Cash, Contract, Conventional, Private Financing Available, VA Loan
Listing Terms Cash, Contract, Conventional, Private Financing Available, VA Loan
Read Less
Want to know what your home might be worth? Contact us for a FREE valuation!

Our team is ready to help you sell your home for the highest possible price ASAP

Information is deemed to be reliable but not guaranteed. Copyright © 2025 MLS United, LLC.





