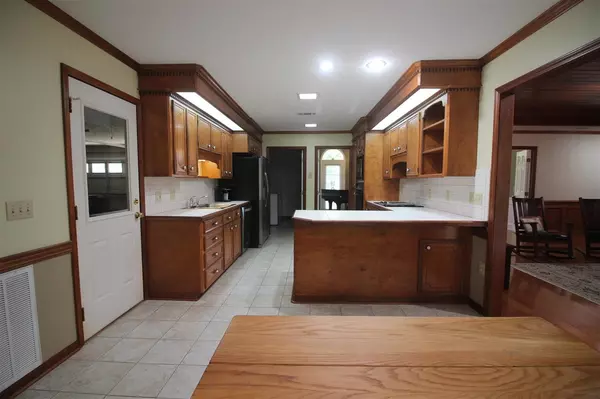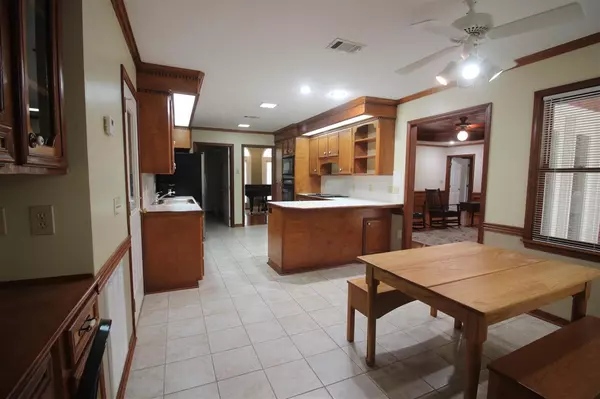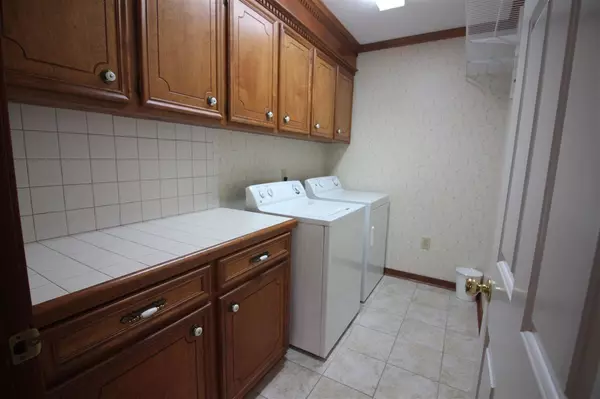$295,000
$295,000
For more information regarding the value of a property, please contact us for a free consultation.
207 Crescent Court Brandon, MS 39047
4 Beds
2 Baths
2,121 SqFt
Key Details
Sold Price $295,000
Property Type Single Family Home
Sub Type Single Family Residence
Listing Status Sold
Purchase Type For Sale
Square Footage 2,121 sqft
Price per Sqft $139
Subdivision Northshore Village
MLS Listing ID 1341339
Sold Date 07/09/21
Style Traditional
Bedrooms 4
Full Baths 2
HOA Fees $33/ann
HOA Y/N Yes
Originating Board MLS United
Year Built 1988
Annual Tax Amount $1,410
Property Description
Awesome custom built one-owner home at Reservoir! Maintained to perfection! Brand new architectural roof. Split bedroom plan with 1 of the guest bedrooms constructed so that it could easily open up to foyer rather than hall for office,dining,living etc-the Header is already in the wall to match the one across Foyer. Bedrooms are all spacious and 2 of them have built in desks with adjustable shelves/cabinets. Huge family room with gorgeous wood box vault ceiling, hardwood floors, built-ins and Woodburning Fireplace with gas starter that currently has gas logs. Formal dining room with wood flooring. Kitchen is super with gorgeous custom built cabinets, ceramic tile countertops & floors, Jennair cooktop, new dishwasher, built-in microwave & SS side-by-side Refrigerator that remains. Kitchen also offers a breakfast bar and a bright & sunny breakfast room that includes a built-in desk with shelving. Master Bedroom is on rear with hardwood floors and box vault ceiling adorned with beautiful crown moulding, and exterior door with access to back patio. Spacious Master Bath offers double vanity with dressing area & tons of storage, large tiled shower, jetted tub & private water closet. Laundry room has everything one might need: folding countertop, ceramic tile, cabinets & hanging rack plus seller is leaving the washer & dryer. The oversized garage was built to accomodate a boat or large truck with room left over. Just off Den you'll find a screened porch then a patio, separate brick patio, and a 10x18 workshop with double doors on front & back, workbench & walls of peg board to stay organized. Shop also has a covered area for grilling that adjoins a deck under the shade trees. This is a nice sized lot with a privacy fence that just needs to be joined on the front corners. Some of the other extras here: beautiful raised front porch, gutters, 2 water heaters, floored attic storage, 2 walk-in closets in master BR, Hunter ceiling fans, formal entry foyer, blinds on all windows,
Location
State MS
County Rankin
Community Biking Trails, Hiking/Walking Trails, Park, Playground
Direction Northshore Parkway from Spillway- go across Causeway then Northshore village SDV will be first neighborhood on your right after bridge. Take Northshore village Dr to end-take a left onto Bay Vista then left onto Crescent Ct.
Rooms
Other Rooms Workshop
Interior
Interior Features Cathedral Ceiling(s), Double Vanity, Entrance Foyer, Pantry, Storage, Vaulted Ceiling(s), Walk-In Closet(s)
Heating Central, Natural Gas
Cooling Ceiling Fan(s), Central Air
Flooring Carpet, Ceramic Tile, Wood
Fireplace Yes
Window Features Insulated Windows,Window Treatments
Appliance Dishwasher, Disposal, Dryer, Electric Cooktop, Electric Range, Electric Water Heater, Exhaust Fan, Gas Water Heater, Microwave, Oven, Refrigerator, Washer, Water Heater
Laundry Electric Dryer Hookup
Exterior
Exterior Feature Lighting, Rain Gutters
Parking Features Attached, Garage Door Opener, Storage
Garage Spaces 2.0
Community Features Biking Trails, Hiking/Walking Trails, Park, Playground
Utilities Available Cable Available, Electricity Available
Waterfront Description Other
Roof Type Architectural Shingles
Porch Brick, Deck, Patio, Porch, Screened
Garage Yes
Private Pool No
Building
Lot Description Cul-De-Sac
Foundation Slab
Sewer Public Sewer
Water Public
Architectural Style Traditional
Level or Stories One, Multi/Split
Structure Type Lighting,Rain Gutters
New Construction No
Schools
Middle Schools Northwest Rankin Middle
High Schools Northwest Rankin
Others
HOA Fee Include Other
Tax ID H13D000002 00060
Acceptable Financing Cash, Conventional, VA Loan
Listing Terms Cash, Conventional, VA Loan
Read Less
Want to know what your home might be worth? Contact us for a FREE valuation!

Our team is ready to help you sell your home for the highest possible price ASAP

Information is deemed to be reliable but not guaranteed. Copyright © 2024 MLS United, LLC.






