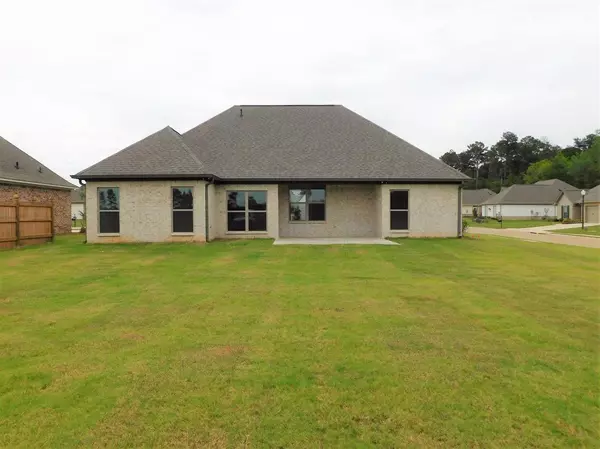$379,000
$379,000
For more information regarding the value of a property, please contact us for a free consultation.
501 Forest Glen Lane Brandon, MS 39047
4 Beds
4 Baths
2,037 SqFt
Key Details
Sold Price $379,000
Property Type Single Family Home
Sub Type Single Family Residence
Listing Status Sold
Purchase Type For Sale
Square Footage 2,037 sqft
Price per Sqft $186
Subdivision River Forest
MLS Listing ID 1340771
Sold Date 07/23/21
Style Traditional
Bedrooms 4
Full Baths 3
Half Baths 1
Originating Board MLS United
Year Built 2019
Annual Tax Amount $3,764
Property Description
Pristine Condition! Check out this exceptionally well maintained and spotless home in River Forest subdivision. A flawless contemporary interior awaits. Open floor plan with gleaming white tile floors and modern light fixtures. Nothing but sleek and clean lines in this home! Dark stone around the elongated fireplace. Large white granite island in the kitchen where dark gray cabinets and stainless steel appliances await. The master bedroom boasts a modern sliding barn type door and master bathroom black tile floors and glass shelving. Oversized bedrooms and no carpet anywhere. Nothing but absolute sleek and clean lines. This home also faces directly East and is convenient to local temples and other religious buildings, local grocery stores and markets, schools and The Ross Barnett Reservoir.
Location
State MS
County Rankin
Direction From Old Fannin Rd, turn onto Vernon Jones Road(which is across Old Fannin from the Farmington Station entrance) and River Forest will be on your left off Vernon Jones Road.
Interior
Interior Features Eat-in Kitchen, Entrance Foyer, High Ceilings, Pantry, Storage, Walk-In Closet(s)
Heating Central, Electric
Cooling Central Air
Flooring Tile
Fireplace Yes
Window Features Insulated Windows,Window Treatments
Appliance Cooktop, Dishwasher, Disposal, Double Oven, Dryer, Electric Range, Electric Water Heater, Freezer, Gas Cooktop, Microwave, Oven, Refrigerator, Tankless Water Heater, Washer
Laundry Electric Dryer Hookup
Exterior
Exterior Feature None
Parking Features Attached, Garage Door Opener
Garage Spaces 2.0
Community Features None
Utilities Available Electricity Available, Natural Gas Available, Water Available
Waterfront Description None
Roof Type Architectural Shingles
Porch Patio
Garage Yes
Private Pool No
Building
Foundation Slab
Sewer Public Sewer
Water Public
Architectural Style Traditional
Level or Stories One
Structure Type None
Schools
Elementary Schools Flowood
Middle Schools Northwest Rankin Middle
High Schools Northwest Rankin
Others
Tax ID G11 000169 00140
Acceptable Financing Cash, Conventional, FHA, VA Loan
Listing Terms Cash, Conventional, FHA, VA Loan
Read Less
Want to know what your home might be worth? Contact us for a FREE valuation!

Our team is ready to help you sell your home for the highest possible price ASAP

Information is deemed to be reliable but not guaranteed. Copyright © 2024 MLS United, LLC.






