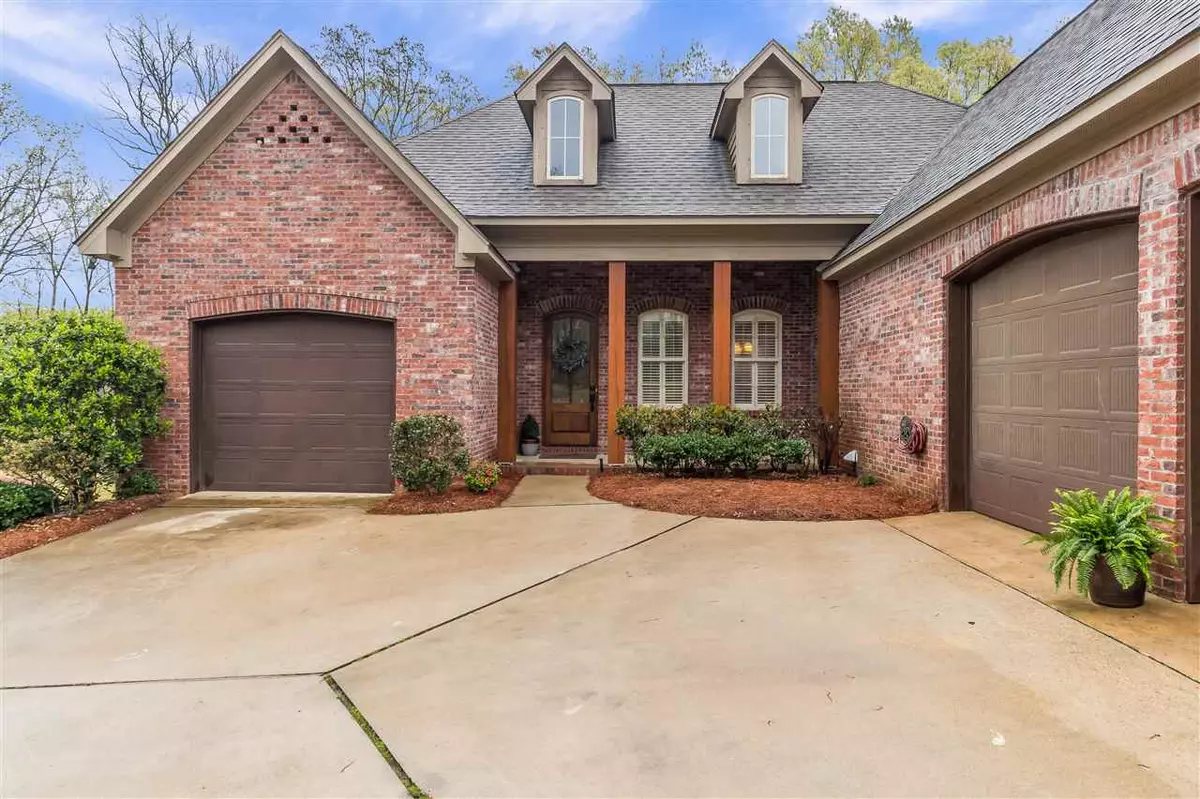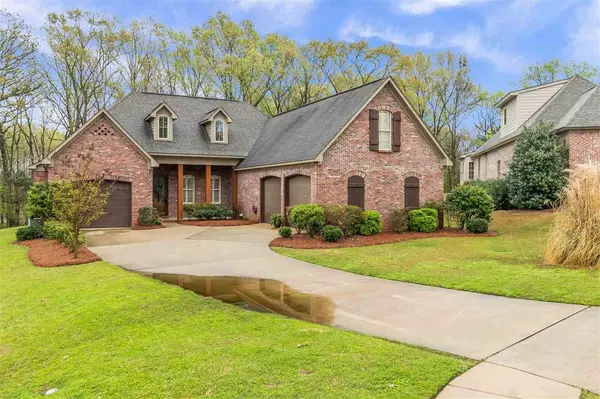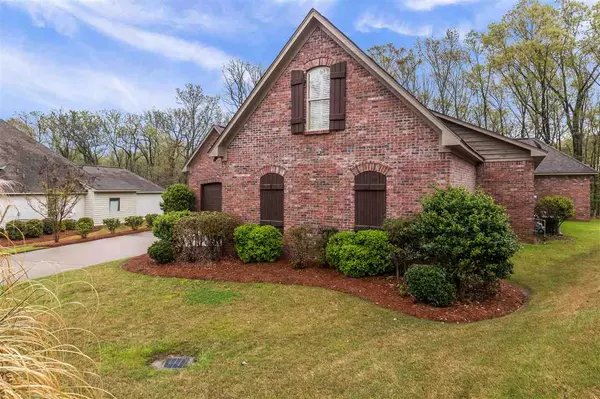$457,000
$457,000
For more information regarding the value of a property, please contact us for a free consultation.
205 Cotton Wood Drive Madison, MS 39110
4 Beds
4 Baths
3,281 SqFt
Key Details
Sold Price $457,000
Property Type Single Family Home
Sub Type Single Family Residence
Listing Status Sold
Purchase Type For Sale
Square Footage 3,281 sqft
Price per Sqft $139
Subdivision The Timbers Of Ashbrooke
MLS Listing ID 1340155
Sold Date 06/21/21
Style French Acadian
Bedrooms 4
Full Baths 4
HOA Fees $48/ann
HOA Y/N Yes
Originating Board MLS United
Year Built 2012
Annual Tax Amount $5,259
Property Description
Beautiful custom home with split plan located on a very quiet private street. Enjoy your backyard view of woods. Many amenities include heart of pine floors and fireplace in spacious family/dining room, oversized kitchen with fireplace, double ovens, 5 burner gas stove, granite countertops, island with plenty of room for sitting, built in shelves, under cabinet lighting, and tons of counter space. Kitchen features local reclaimed wood throughout. The spacious master bedroom has a roomy bathroom with whirlpool tub, separate shower, and ample cabinets. Upstairs has a room that can be used as a fifth bedroom or office with it's own full size bathroom. Large attic with walk in access. Enjoy the three porches and three car garage with additional storage. You will love the neighborhood of Ashbrooke with two pools and two playgrounds to enjoy.
Location
State MS
County Madison
Direction From Stribling Road take the first left into Ashbrooke Blvd , turn left at the stop sign, you will be on Cottonwood, home is straight ahead.
Interior
Interior Features Double Vanity, High Ceilings, Pantry, Storage, Walk-In Closet(s)
Heating Central
Cooling Ceiling Fan(s), Central Air
Flooring Ceramic Tile, Wood
Fireplace Yes
Window Features Insulated Windows
Appliance Cooktop, Dishwasher, Disposal, Exhaust Fan, Gas Cooktop, Microwave, Oven, Water Heater
Exterior
Exterior Feature Lighting
Parking Features Attached, Garage Door Opener
Garage Spaces 3.0
Waterfront Description None
Roof Type Architectural Shingles
Porch Patio, Slab
Garage Yes
Private Pool No
Building
Foundation Slab
Sewer Public Sewer
Water Public
Architectural Style French Acadian
Level or Stories One and One Half
Structure Type Lighting
New Construction No
Schools
Elementary Schools Mannsdale
Middle Schools Germantown Middle
High Schools Germantown
Others
Tax ID 28089-081F-13-277
Acceptable Financing Cash, Conventional, FHA, Private Financing Available, Other
Listing Terms Cash, Conventional, FHA, Private Financing Available, Other
Read Less
Want to know what your home might be worth? Contact us for a FREE valuation!

Our team is ready to help you sell your home for the highest possible price ASAP

Information is deemed to be reliable but not guaranteed. Copyright © 2025 MLS United, LLC.





