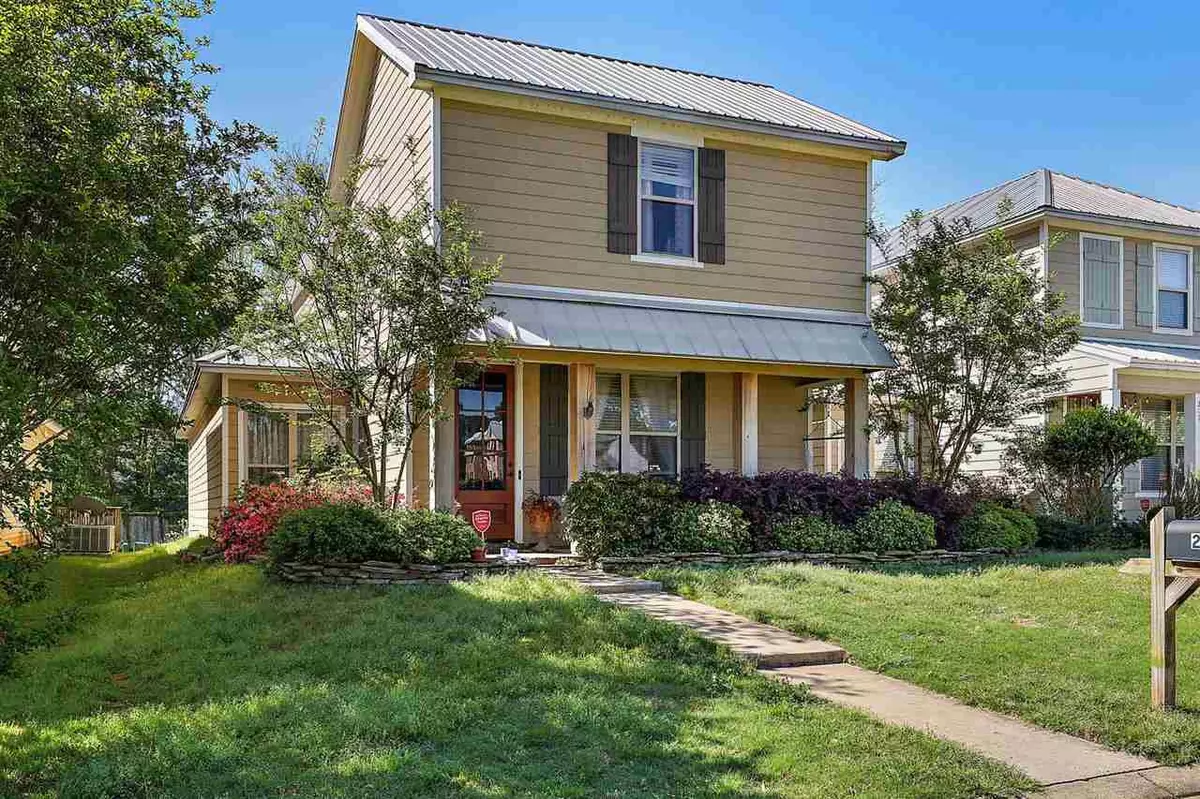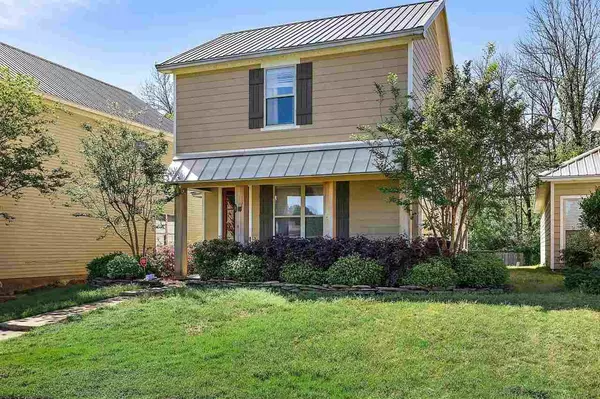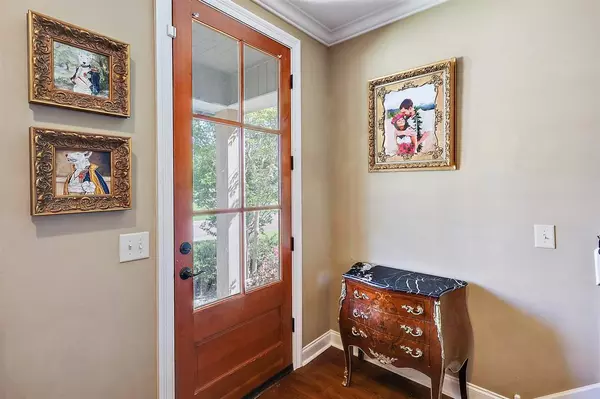$265,000
$265,000
For more information regarding the value of a property, please contact us for a free consultation.
205 Grayson Place Brandon, MS 39047
4 Beds
3 Baths
1,985 SqFt
Key Details
Sold Price $265,000
Property Type Single Family Home
Sub Type Single Family Residence
Listing Status Sold
Purchase Type For Sale
Square Footage 1,985 sqft
Price per Sqft $133
Subdivision The Hamlet
MLS Listing ID 1339594
Sold Date 07/02/21
Style Cape Cod
Bedrooms 4
Full Baths 3
HOA Fees $25/ann
HOA Y/N Yes
Originating Board MLS United
Year Built 2012
Annual Tax Amount $1,954
Property Description
A GATED COMMUNITY at the REZ is home to this "craftsman style" 4 bedroom, 3 bath home in the Hamlet subdivision. Open floor plan with the master downstairs and 3 bedrooms up. WOOD FLOORING thru out living areas, all bedrooms, and the beautiful stairway going to 2nd floor. The kitchen has granite counter tops and a long island/bar. It has a window over the sink. Open to the living area! Upstairs on the front side, there's a large bedroom with it's own bath and a walk in closet. The remaining other two bedrooms have a connecting (jack & jill) bath with two walk in closets. The back bedroom is currently being used as a in home "movie theater" with a projector and screen (which can stay with an acceptable offer). This home has granite surfaces thru out, beautiful cabinets, fixtures and finishes and lots of storage. The driveway is connected at the back of the home and takes you into a 2 car garage (epoxy floor). This location offers easy access to boat ramps where you can enjoy a day on the Rez, walking trails which lead all around the Rez, shopping, dining and entertainment. Come visit, sit back and relax on the front porch and enjoy a different way of living... Reservoir Life!
Location
State MS
County Rankin
Direction From Spillway Rd turn right onto Bellegrove Blvd, right onto Hamilton Ct, home is down on the left... (Grayson Pl is the road behind the home where the rear entry garage is)
Interior
Interior Features High Ceilings, Pantry, Walk-In Closet(s)
Heating Central, Fireplace(s), Natural Gas
Cooling Ceiling Fan(s), Central Air
Flooring Wood
Fireplace Yes
Window Features Insulated Windows
Appliance Dishwasher, Disposal, Gas Cooktop, Gas Water Heater, Microwave, Oven, Refrigerator, Water Heater
Exterior
Exterior Feature None
Garage Spaces 2.0
Community Features None
Utilities Available Electricity Available, Water Available, Fiber to the House
Waterfront Description None
Roof Type Metal
Porch None
Private Pool No
Building
Foundation Slab
Sewer Public Sewer
Water Community
Architectural Style Cape Cod
Level or Stories Two
Structure Type None
New Construction No
Schools
Elementary Schools Highland Bluff Elm
Middle Schools Northwest Rankin Middle
High Schools Northwest Rankin
Others
HOA Fee Include Management
Tax ID H12B000014 00030
Acceptable Financing Cash, Conventional, FHA, USDA Loan, VA Loan
Listing Terms Cash, Conventional, FHA, USDA Loan, VA Loan
Read Less
Want to know what your home might be worth? Contact us for a FREE valuation!

Our team is ready to help you sell your home for the highest possible price ASAP

Information is deemed to be reliable but not guaranteed. Copyright © 2024 MLS United, LLC.





