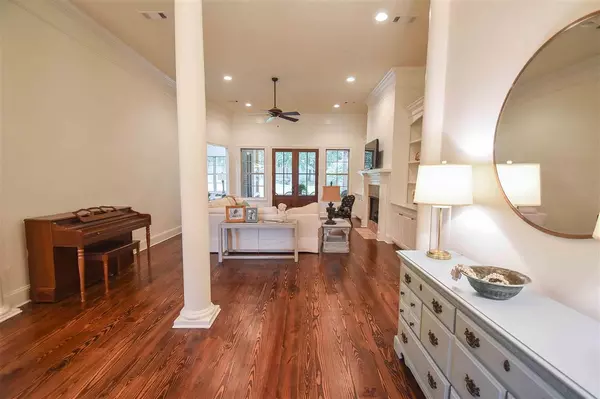$515,000
$515,000
For more information regarding the value of a property, please contact us for a free consultation.
101 Ashbrooke Trail Madison, MS 39110
5 Beds
5 Baths
3,806 SqFt
Key Details
Sold Price $515,000
Property Type Single Family Home
Sub Type Single Family Residence
Listing Status Sold
Purchase Type For Sale
Square Footage 3,806 sqft
Price per Sqft $135
Subdivision Trails Of Ashbrooke
MLS Listing ID 1339574
Sold Date 09/13/21
Style French Acadian
Bedrooms 5
Full Baths 4
Half Baths 1
HOA Fees $21
HOA Y/N Yes
Originating Board MLS United
Year Built 2012
Annual Tax Amount $4,009
Lot Size 0.750 Acres
Acres 0.75
Property Description
Beautiful 5 Bedroom, 4.5 bath home on 2/3 acre lot!! You do not want to miss this awesome property! Fresh paint through out entire downstairs and new carpet!! Step inside the foyer and you will see the spacious family room with nice built-ins and tall ceilings. To the left is the formal dining room with large picture window. The galley kitchen is over sized with long island, double ovens, gas cook top and walk-in pantry. Lovely keeping room with 2nd fireplace. Small hall with mud area and half bath. Large master suite with corner tub, his and her vanity, separate shower and walk-in closet. Up stairs is bedroom 5 with room for gaming, work out area, office. you decide. It has a full bath with walk-in shower. The laundry room is great with desk and folding area. This home offers lots of storage. On the right side of the house you will find a perfect in-law suite if needed with private bath as well as two other nice size bedrooms and great bath with separate double vanity's. Out back is a private yard with some woods and an awesome covered patio. 3 car garage with additional parking space. Great curb appeal. Two pools and play ground in Ashbrooke you and your family will enjoy. Do not wait, homes are selling fast!!
Location
State MS
County Madison
Community Playground, Pool
Direction Gluckstadt Rd. to Dewees Rd. to Trails of Ashbrooke
Interior
Interior Features Double Vanity, High Ceilings, Pantry, Walk-In Closet(s)
Heating Central, Fireplace(s), Natural Gas
Cooling Ceiling Fan(s), Central Air, Wall Unit(s)
Flooring Carpet, Ceramic Tile, Concrete, Wood
Fireplace Yes
Window Features Insulated Windows
Appliance Convection Oven, Dishwasher, Disposal, Double Oven, Exhaust Fan, Gas Cooktop, Gas Water Heater, Microwave, Water Heater
Exterior
Exterior Feature Lighting, Private Yard
Parking Features Garage Door Opener
Garage Spaces 3.0
Community Features Playground, Pool
Utilities Available Electricity Available
Waterfront Description None
Roof Type Architectural Shingles
Porch Patio
Garage No
Private Pool No
Building
Foundation Slab
Sewer Public Sewer
Water Public
Architectural Style French Acadian
Level or Stories One and One Half, Multi/Split
Structure Type Lighting,Private Yard
New Construction No
Schools
Elementary Schools Mannsdale
Middle Schools Germantown Middle
High Schools Germantown
Others
HOA Fee Include Maintenance Grounds
Tax ID 081F-24-265/00.00
Acceptable Financing Cash, Conventional, FHA
Listing Terms Cash, Conventional, FHA
Read Less
Want to know what your home might be worth? Contact us for a FREE valuation!

Our team is ready to help you sell your home for the highest possible price ASAP

Information is deemed to be reliable but not guaranteed. Copyright © 2025 MLS United, LLC.





