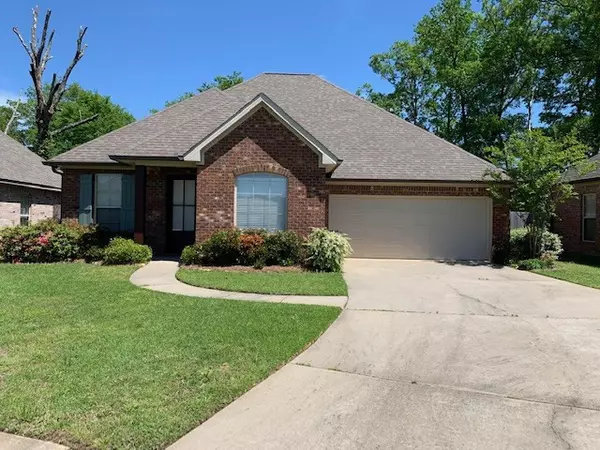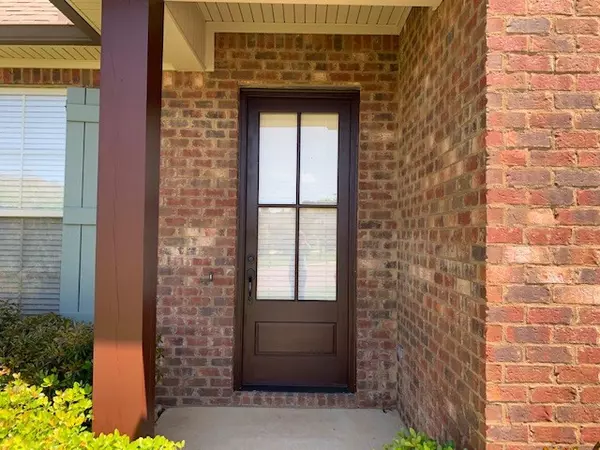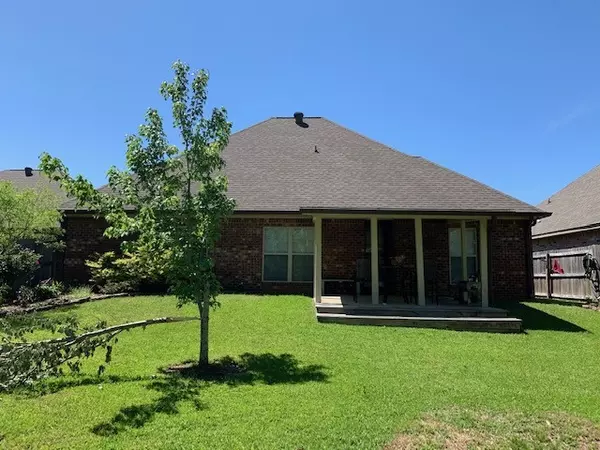$210,000
$210,000
For more information regarding the value of a property, please contact us for a free consultation.
119 Pleasant Harbour Avenue Brandon, MS 39047
3 Beds
2 Baths
1,595 SqFt
Key Details
Sold Price $210,000
Property Type Single Family Home
Sub Type Single Family Residence
Listing Status Sold
Purchase Type For Sale
Square Footage 1,595 sqft
Price per Sqft $131
Subdivision Harbor Gate
MLS Listing ID 1339603
Sold Date 05/20/21
Style Traditional
Bedrooms 3
Full Baths 2
HOA Fees $20/ann
HOA Y/N Yes
Originating Board MLS United
Year Built 2014
Annual Tax Amount $282
Property Description
Looking for a beautiful 3BR/2BA home in the country yet close enough to the City life? Looking to be in the Pisgah School District??? Do you work from home and need an office space??? Well, you've found your home at 119 Pleasant Harbour Ave. located in Harbor Gate in Brandon!!! This home is amazing! Has an open concept with a good size living room! The Kitchen is gorgeous and spacious with beautiful crown molding, glass cabinet doors, and granite counter tops, lots of cabinet space, and a nice size breakfast bar. There's also a nice size cabinet pantry!!! The Dining room is spacious with a modern light fixture that accents the room. There is an office nook with plenty of desk and cabinet space. The guest bedrooms are nice and cozy sized and one of them has a built in desk! The master bedroom is great! The master bathroom is huge with a jetted tub, separate shower and water room, and dual sinks! The back yard is amazing with curb appeal. The back porch is shaded just waiting on you to come relax and watch the kids and pets play in the yard. There is also about a 12x12 storage shed that remains with the home! What are you waiting for? Call your favorite Realtor before this one is gone!!!
Location
State MS
County Rankin
Direction Hwy 25N to 471N exit. Turn left on 471 and right on 43. Subdivision on right.
Rooms
Other Rooms Shed(s)
Interior
Interior Features High Ceilings, Pantry, Storage, Walk-In Closet(s)
Heating Central, Electric
Cooling Central Air
Flooring Carpet, Stamped, Stone
Fireplace No
Window Features Aluminum Frames
Appliance Dishwasher, Disposal, Electric Cooktop, Electric Water Heater, Exhaust Fan, Microwave, Oven, Water Heater
Exterior
Exterior Feature None
Parking Features Garage Door Opener
Garage Spaces 2.0
Utilities Available Electricity Available, Water Available
Waterfront Description None
Roof Type Architectural Shingles
Porch Patio
Garage No
Private Pool No
Building
Foundation Slab
Sewer Public Sewer
Water Public
Architectural Style Traditional
Level or Stories One
Structure Type None
New Construction No
Schools
Elementary Schools Pisgah
Middle Schools Pisgah
High Schools Pisgah
Others
Tax ID K16F000002 00260
Acceptable Financing Cash, Conventional, FHA, VA Loan
Listing Terms Cash, Conventional, FHA, VA Loan
Read Less
Want to know what your home might be worth? Contact us for a FREE valuation!

Our team is ready to help you sell your home for the highest possible price ASAP

Information is deemed to be reliable but not guaranteed. Copyright © 2024 MLS United, LLC.






