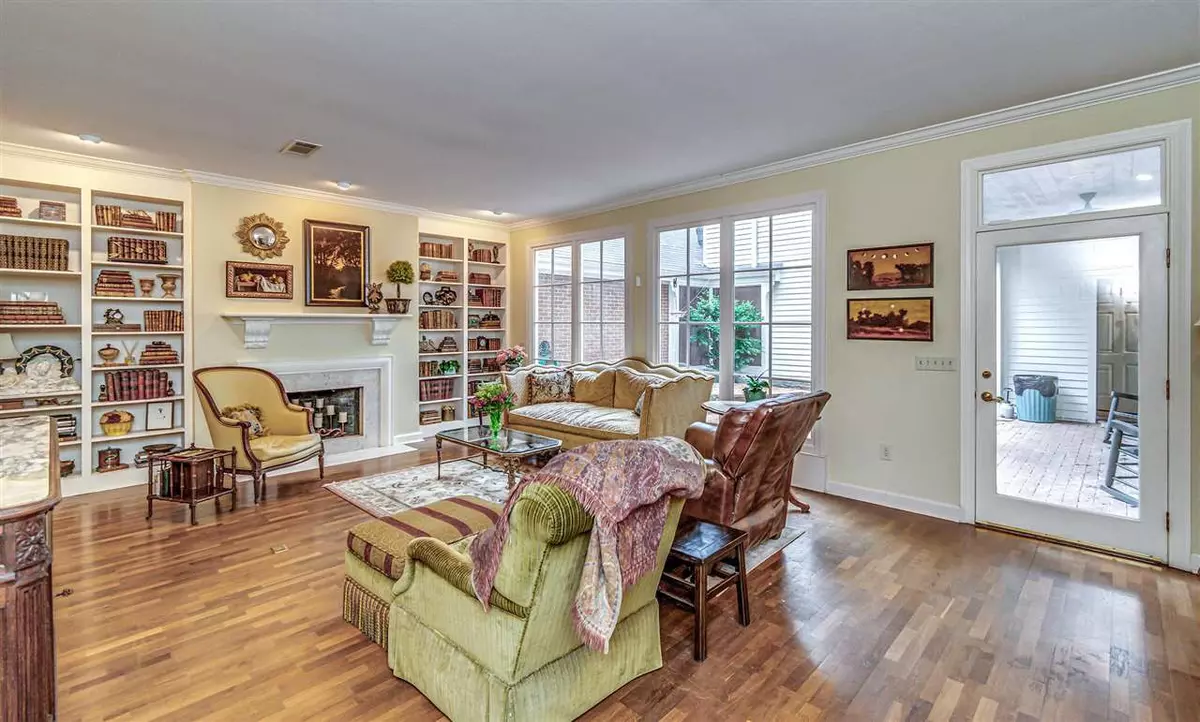$350,000
$350,000
For more information regarding the value of a property, please contact us for a free consultation.
228 Eastbrooke Ii Jackson, MS 39216
4 Beds
5 Baths
2,652 SqFt
Key Details
Sold Price $350,000
Property Type Condo
Sub Type Condominium
Listing Status Sold
Purchase Type For Sale
Square Footage 2,652 sqft
Price per Sqft $131
Subdivision Eastbrooke
MLS Listing ID 1340068
Sold Date 06/09/21
Style Traditional
Bedrooms 4
Full Baths 4
Half Baths 1
HOA Fees $525/qua
HOA Y/N Yes
Originating Board MLS United
Year Built 1982
Annual Tax Amount $9,399
Property Description
Great Location in gated Eastbrooke II. Close to shopping, dining, and Jackson's medical community. Foyer, spacious formal dining and living room, kitchen, wet bar and half bath downstairs. Plenty of storage! High ceilings. Three large bedrooms and three baths upstairs in main residence. Master and one other bedroom have ensuite baths. Generous sized walk-in closets in master and one other bedroom. Room over the garage has its own ensuite bath, and was used as a fourth bedroom by the seller. This could also be a great bonus space or home office. Listed square footage does not include the room over the garage which is approximately 484 sq. ft. of additional space. If this were one continuous heated and cooled space the total square footage would be approximately 3,136. Main residence upstairs A/C and furnace are new, and downstairs A/C unit is new.
Location
State MS
County Hinds
Community Clubhouse, Pool
Direction From Lakeland Drive turn north onto Lakeland Lane. Turn right into Eastbrooke behind the fire station. Go straight to Eastbrooke II gate and enter gate code. Once inside the gate bear to the right, and park near the white painted footbridge. Walk across the footbridge and 228 is the third condo on the left.
Interior
Interior Features Entrance Foyer, High Ceilings, Pantry, Walk-In Closet(s), Wet Bar
Heating Central, Electric, Fireplace(s)
Cooling Central Air
Flooring Carpet, Tile, Wood
Fireplace Yes
Window Features Insulated Windows,Wood Frames
Appliance Cooktop, Dishwasher, Disposal, Electric Cooktop, Electric Water Heater, Exhaust Fan, Microwave, Oven, Water Heater
Exterior
Exterior Feature Rain Gutters
Parking Features Garage Door Opener
Garage Spaces 2.0
Community Features Clubhouse, Pool
Utilities Available Electricity Available, Water Available
Waterfront Description None
Roof Type Asphalt Shingle
Porch Brick, Enclosed
Garage No
Private Pool No
Building
Lot Description Zero Lot Line
Foundation Slab
Sewer Public Sewer
Water Public
Architectural Style Traditional
Level or Stories Two
Structure Type Rain Gutters
New Construction No
Schools
Elementary Schools Casey
Middle Schools Chastain
High Schools Murrah
Others
Tax ID 542-300-228
Acceptable Financing Cash, Conventional
Listing Terms Cash, Conventional
Read Less
Want to know what your home might be worth? Contact us for a FREE valuation!

Our team is ready to help you sell your home for the highest possible price ASAP

Information is deemed to be reliable but not guaranteed. Copyright © 2024 MLS United, LLC.





