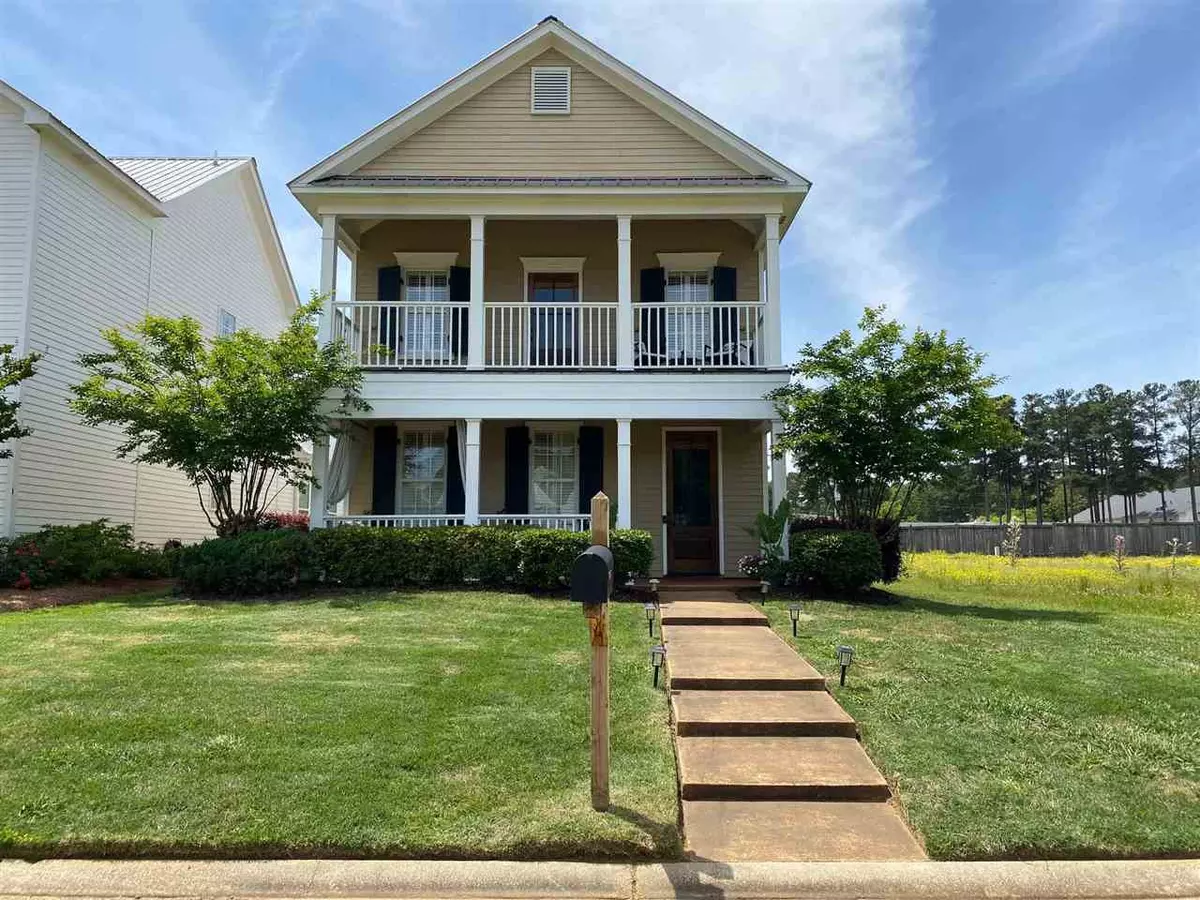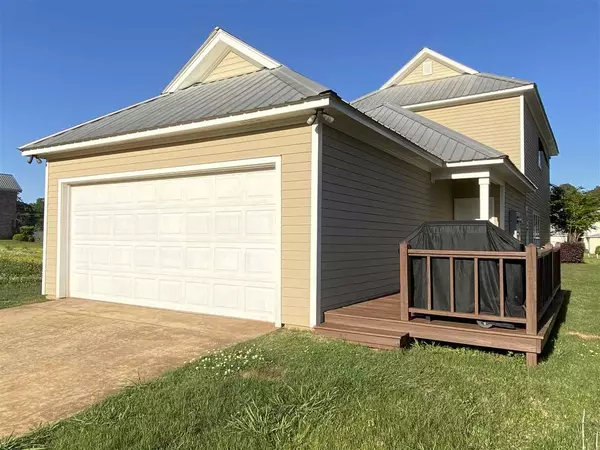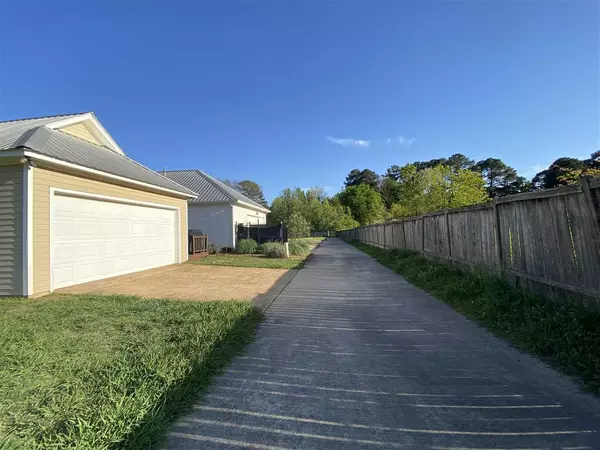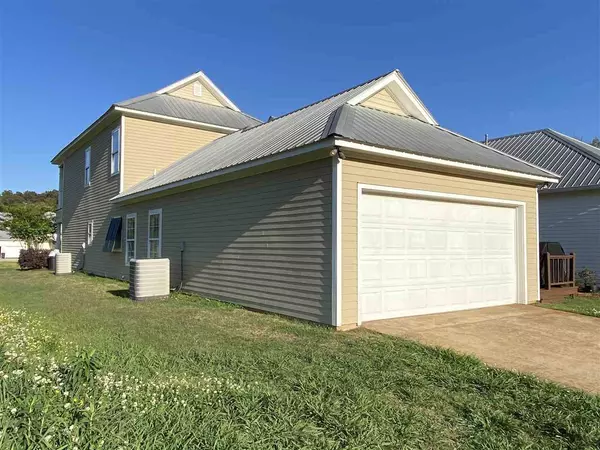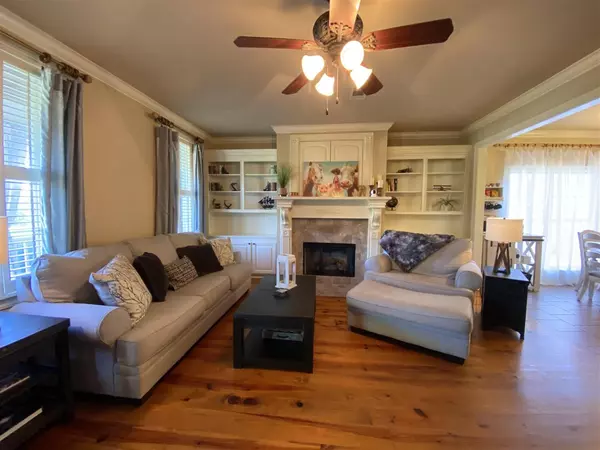$267,500
$267,500
For more information regarding the value of a property, please contact us for a free consultation.
303 Hamilton Court Brandon, MS 39047
3 Beds
4 Baths
1,987 SqFt
Key Details
Sold Price $267,500
Property Type Single Family Home
Sub Type Single Family Residence
Listing Status Sold
Purchase Type For Sale
Square Footage 1,987 sqft
Price per Sqft $134
Subdivision The Hamlet
MLS Listing ID 1339704
Sold Date 07/09/21
Style Traditional
Bedrooms 3
Full Baths 3
Half Baths 1
HOA Fees $12
HOA Y/N Yes
Originating Board MLS United
Year Built 2007
Annual Tax Amount $2,133
Property Description
PRICE REDUCED! GREAT CURB APPEAL! Come check out this beautiful home in The Hamlet, which is a private gated community and convenient to the Ross Barnett Reservoir, walking trails, shopping, entertainment and restaurants. This wonderful 3 bed, 3.5 bath home has 2 master suites - (1 suite up with a balcony and 1 suite down). All three bedrooms have their own separate bathroom. The 3rd bedroom is upstairs as well and is currently set up as a game room. This beauty features heart of pine flooring in the great room, carpet in all bedrooms, plantation shutters throughout, a fireplace, custom cabinetry, huge storage closet under the stairway, an ample pantry, granite counters and stainless appliances. FRESHLY PAINTED EXTERIOR! NEW CARPET in downstairs master! NEW MICROWAVE! The garage is rear entry and accessible via the shared private drive in the rear. Call your favorite Realtor today to schedule a showing before this beauty is gone!
Location
State MS
County Rankin
Direction Take Spillway Road and turn onto Bellegrove Blvd and immediately turn right into the gated entrance of The Hamlet.
Interior
Interior Features Double Vanity, High Ceilings, Pantry, Soaking Tub, Walk-In Closet(s)
Heating Central, Electric, Zoned
Cooling Ceiling Fan(s), Central Air, Zoned
Flooring Carpet, Ceramic Tile, Wood
Fireplace Yes
Window Features Vinyl,Window Treatments
Appliance Dishwasher, Electric Water Heater, Exhaust Fan, Gas Cooktop, Microwave, Oven, Water Heater
Exterior
Exterior Feature None
Parking Features Attached, Garage Door Opener
Garage Spaces 2.0
Community Features None
Utilities Available Electricity Available, Natural Gas Available, Water Available
Waterfront Description None
Roof Type Metal
Porch Deck
Garage Yes
Private Pool No
Building
Lot Description Level, Zero Lot Line
Foundation Concrete Perimeter, Slab
Sewer Public Sewer
Water Public
Architectural Style Traditional
Level or Stories Two
Structure Type None
New Construction No
Schools
Elementary Schools Highland Bluff Elm
Middle Schools Northwest Rankin Middle
High Schools Northwest Rankin
Others
HOA Fee Include Maintenance Grounds,Management
Tax ID H12B000014 00100
Acceptable Financing Cash, Conventional, FHA, USDA Loan, VA Loan
Listing Terms Cash, Conventional, FHA, USDA Loan, VA Loan
Read Less
Want to know what your home might be worth? Contact us for a FREE valuation!

Our team is ready to help you sell your home for the highest possible price ASAP

Information is deemed to be reliable but not guaranteed. Copyright © 2024 MLS United, LLC.

