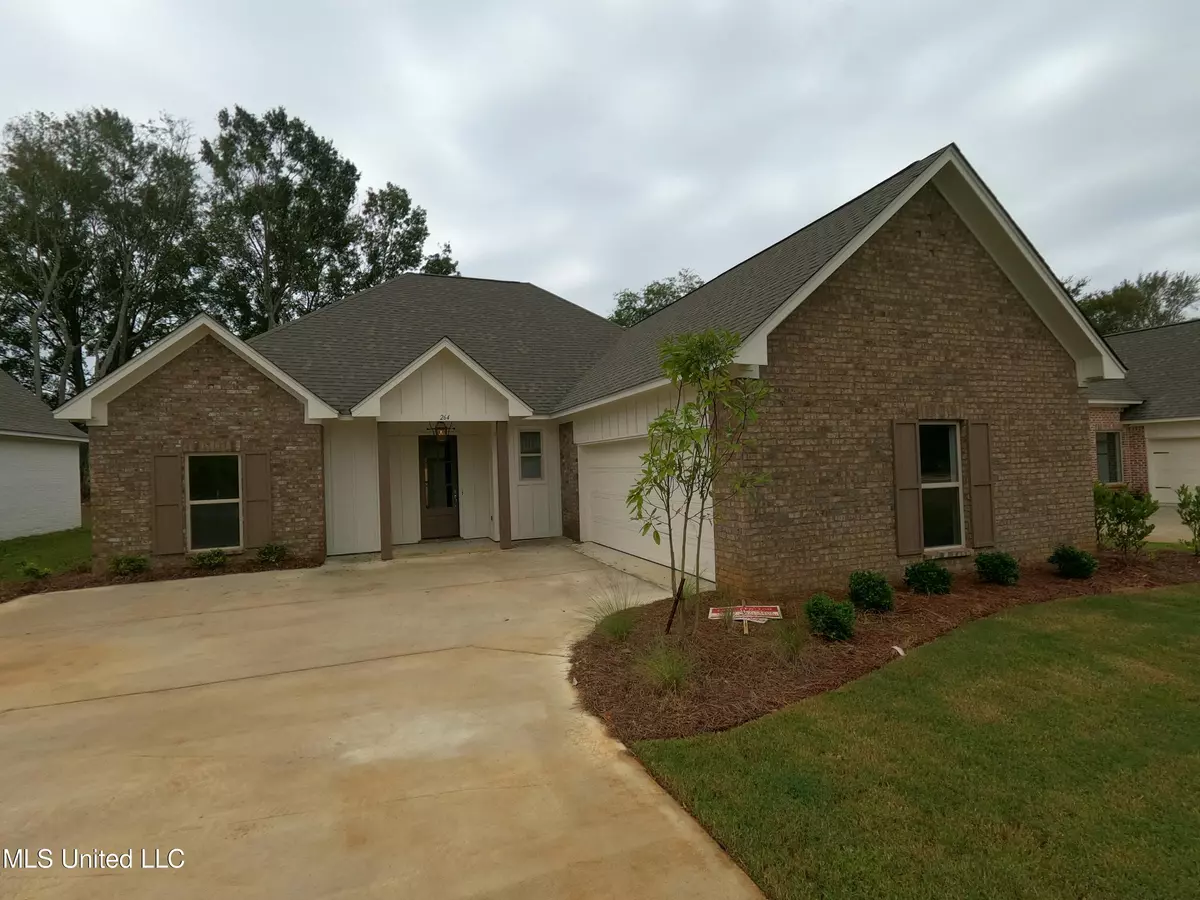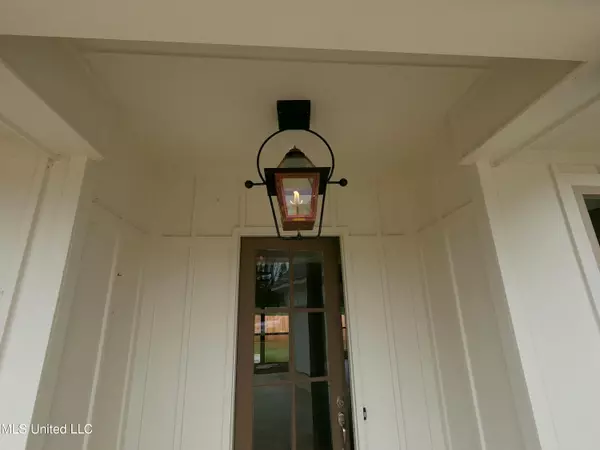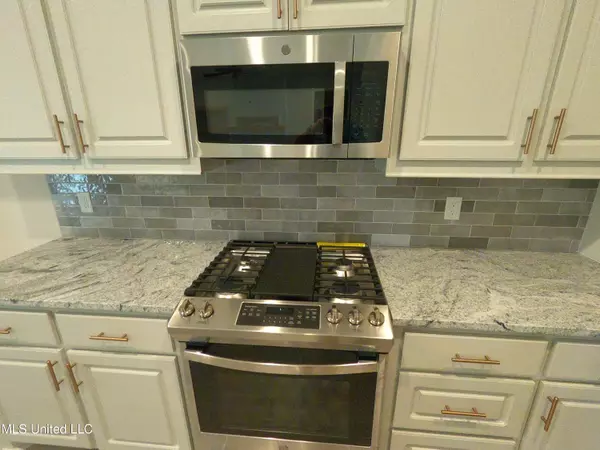$275,600
$275,600
For more information regarding the value of a property, please contact us for a free consultation.
264 Buttonwood Lane #Lot 122 Canton, MS 39046
3 Beds
2 Baths
1,631 SqFt
Key Details
Sold Price $275,600
Property Type Single Family Home
Sub Type Single Family Residence
Listing Status Sold
Purchase Type For Sale
Square Footage 1,631 sqft
Price per Sqft $168
Subdivision Woodscape Of Oakfield
MLS Listing ID 1339954
Sold Date 01/07/22
Style Farmhouse
Bedrooms 3
Full Baths 2
HOA Fees $50/ann
HOA Y/N Yes
Originating Board MLS United
Year Built 2021
Annual Tax Amount $500
Lot Size 0.300 Acres
Acres 0.3
Property Description
A new version of a popular plan. Lot backs up to trees, then a cornfield. Very private. Already fenced Open/ split plan The kitchen is divided from the family room by the island. This home has a large separate home office and a large walk in pantry. There is a square vault ceiling in the master bedroom.2 walk in closets! All hard surface flooring, no carpet! Hook ups for gas or electric dryer. Copper gas light over front door. WiFi thermostat and garage door opener. Fully tiled master shower> Tankless water heater. Kitchen and bath countertops are 3cm granite. There is an extra patio with power and gas run to it. In the Germantown schools, with a subdivision pool
Location
State MS
County Madison
Community Park, Playground, Pool
Direction Yandell Rd. or Green Oak Ln. to Clarkdell Rd. Go to the entrance of Oakfield Blvd., which is 1/2 mile south of Bradshaw Ridge. Just past the pool, turn right on Woodscape Dr. and then an immediate left on E. Buttonwood Ln.. Turn right on Buttonwood Ln. and follow to the new part. The road turns to the right. Go just past the finished home on this is the second home on the left.
Interior
Interior Features Cathedral Ceiling(s), Double Vanity, Entrance Foyer, High Ceilings, Kitchen Island, Open Floorplan, Pantry, Recessed Lighting, Smart Thermostat, Soaking Tub, Stone Counters, Storage, Vaulted Ceiling(s), Walk-In Closet(s), Granite Counters
Heating Central, ENERGY STAR Qualified Equipment, Fireplace(s), Natural Gas
Cooling Ceiling Fan(s), Central Air, Gas
Flooring Ceramic Tile, Vinyl
Fireplaces Type Gas Log, Great Room
Fireplace Yes
Window Features Double Pane Windows,Insulated Windows,Vinyl
Appliance Built-In Gas Range, Dishwasher, Disposal, Exhaust Fan, Gas Cooktop, Gas Water Heater, Microwave, Oven, Self Cleaning Oven, Tankless Water Heater, Water Heater
Laundry Electric Dryer Hookup, Gas Dryer Hookup, Laundry Room
Exterior
Exterior Feature Lighting
Parking Features Attached, Garage Door Opener, Paved
Garage Spaces 2.0
Community Features Park, Playground, Pool
Utilities Available Cable Available, Electricity Available, Natural Gas Available, Water Available, Natural Gas in Kitchen
Waterfront Description None
Roof Type Architectural Shingles
Porch Patio
Garage Yes
Private Pool No
Building
Foundation Slab
Sewer Public Sewer
Water Public
Architectural Style Farmhouse
Level or Stories One
Structure Type Lighting
New Construction Yes
Schools
Elementary Schools Madison Crossing
Middle Schools Germantown Middle
High Schools Germantown
Others
HOA Fee Include Other
Tax ID Unassigned
Acceptable Financing Cash, Conventional, Existing Bonds, FHA, Private Financing Available, USDA Loan, VA Loan, Other
Listing Terms Cash, Conventional, Existing Bonds, FHA, Private Financing Available, USDA Loan, VA Loan, Other
Read Less
Want to know what your home might be worth? Contact us for a FREE valuation!

Our team is ready to help you sell your home for the highest possible price ASAP

Information is deemed to be reliable but not guaranteed. Copyright © 2025 MLS United, LLC.





