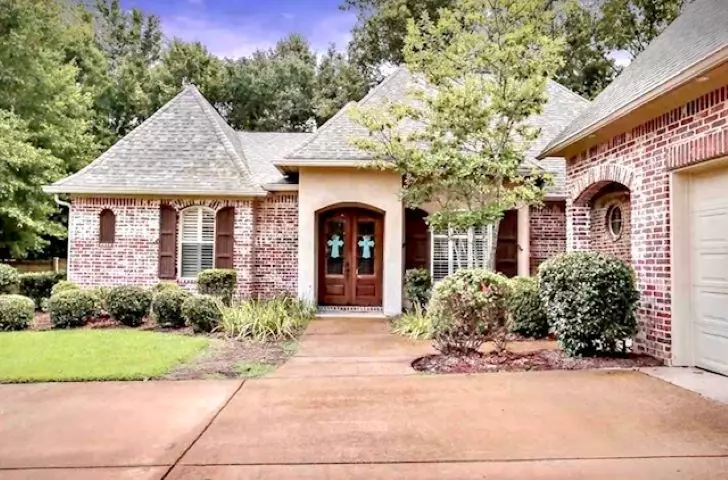$459,900
$459,900
For more information regarding the value of a property, please contact us for a free consultation.
116 Timber Drive Madison, MS 39110
5 Beds
4 Baths
3,416 SqFt
Key Details
Sold Price $459,900
Property Type Single Family Home
Sub Type Single Family Residence
Listing Status Sold
Purchase Type For Sale
Square Footage 3,416 sqft
Price per Sqft $134
Subdivision The Timbers Of Ashbrooke
MLS Listing ID 1339724
Sold Date 05/21/21
Style French Acadian
Bedrooms 5
Full Baths 4
HOA Fees $52/ann
HOA Y/N Yes
Originating Board MLS United
Year Built 2007
Annual Tax Amount $3,171
Property Description
Lovely 5BR/4BA home is nestled on a quiet cul-de-sac in sought-after Timbers of Ashbrooke - great floor plan w/gleaming hardwood floors, custom plantation shutters, brick archways, and tall ceilings - dining area flows into large living area - The kitchen is amazing with granite counter tops, stainless appliances, double ovens, gas stove top, and a great pantry - spacious keeping area can be another dining space, if desired - and don't miss the office with its efficient built-in's! All bedrooms are down with the exception of large 5th bedroom (or bonus room) up, which has a full bath and big closet with attic access - venturing out of the kitchen, you'll find the wonderful screened porch and large patio. The fully fenced yard backs up to woods behind the home to provide a beautiful view. New pics coming soon!.
Location
State MS
County Madison
Community Clubhouse, Playground, Pool
Direction I55 N take Gluckstadt Exit turn left onto Gluckstadt Rd. Right on Catlett, Left on Stibling, Left on Timber,
Interior
Interior Features Double Vanity, High Ceilings, Walk-In Closet(s)
Heating Central, Fireplace(s), Natural Gas
Cooling Ceiling Fan(s), Central Air
Flooring Carpet, Ceramic Tile, Wood
Fireplace Yes
Window Features Insulated Windows
Appliance Cooktop, Dishwasher, Disposal, Exhaust Fan, Gas Cooktop, Gas Water Heater, Microwave, Oven, Self Cleaning Oven, Water Heater
Laundry Electric Dryer Hookup
Exterior
Exterior Feature Private Yard, Rain Gutters
Parking Features Attached, Garage Door Opener
Garage Spaces 2.0
Community Features Clubhouse, Playground, Pool
Utilities Available Cable Available, Electricity Available, Natural Gas Available, Water Available
Waterfront Description None
Roof Type Architectural Shingles
Porch Deck, Patio, Slab
Garage Yes
Private Pool No
Building
Foundation Slab
Sewer Public Sewer
Water Public
Architectural Style French Acadian
Level or Stories One and One Half, Multi/Split
Structure Type Private Yard,Rain Gutters
New Construction No
Schools
Elementary Schools Mannsdale
Middle Schools Germantown Middle
High Schools Germantown
Others
HOA Fee Include Maintenance Grounds,Pool Service
Tax ID 081F-13-217/00.00
Acceptable Financing Cash, Conventional, Private Financing Available, VA Loan, Other
Listing Terms Cash, Conventional, Private Financing Available, VA Loan, Other
Read Less
Want to know what your home might be worth? Contact us for a FREE valuation!

Our team is ready to help you sell your home for the highest possible price ASAP

Information is deemed to be reliable but not guaranteed. Copyright © 2025 MLS United, LLC.





