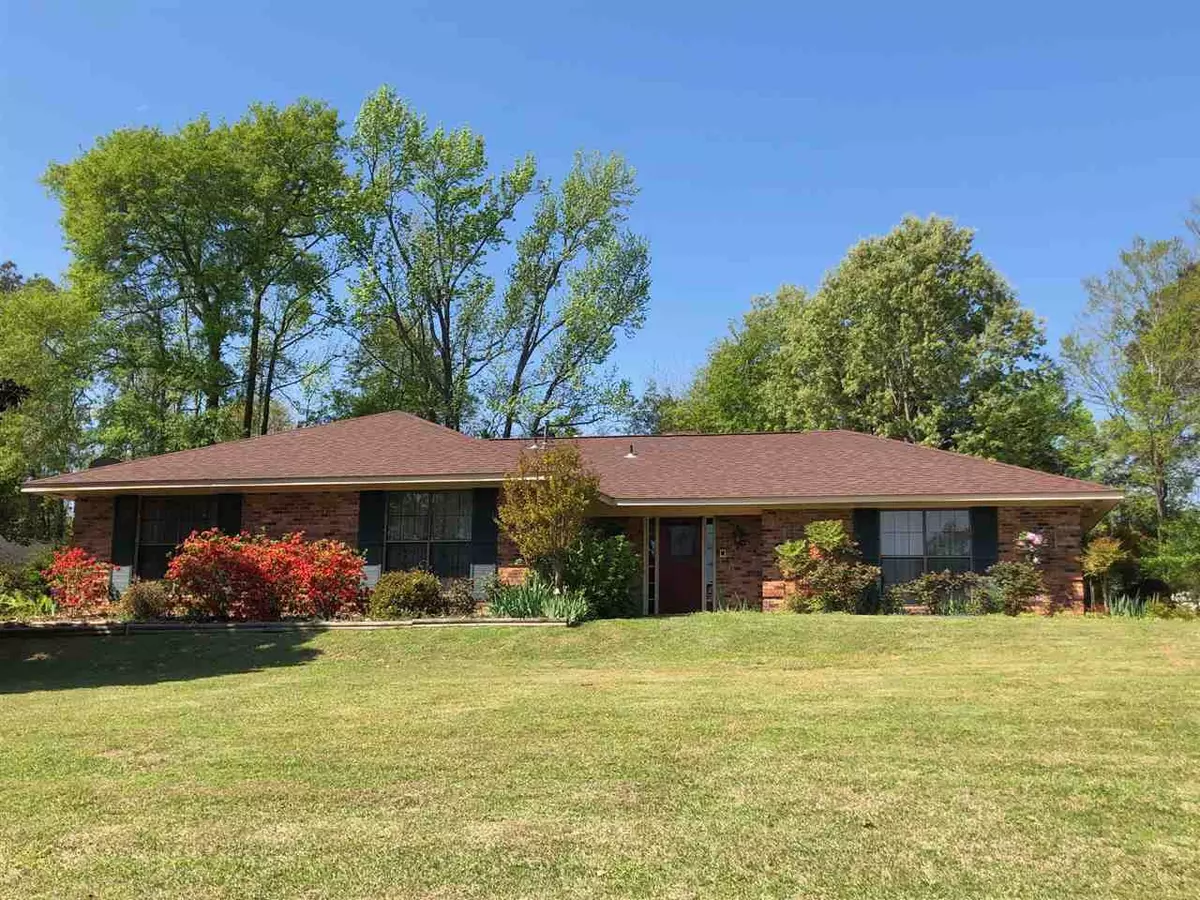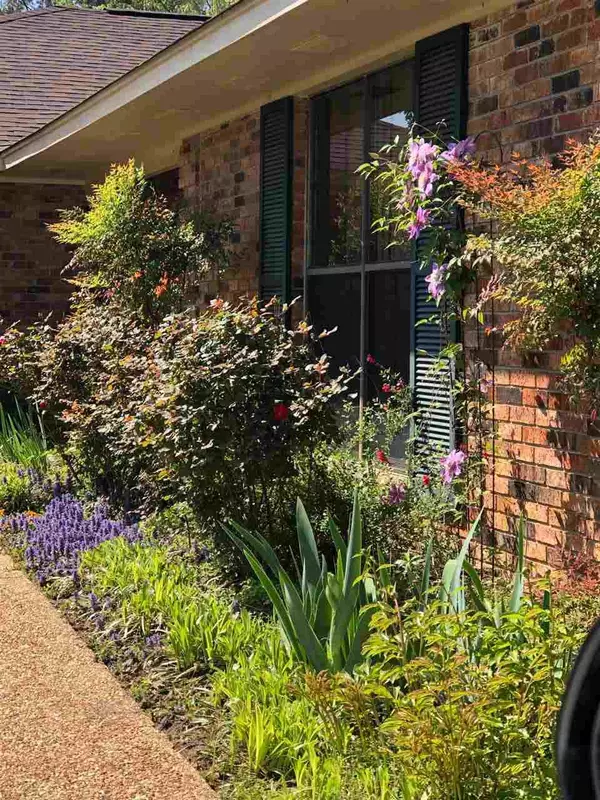$279,900
$279,900
For more information regarding the value of a property, please contact us for a free consultation.
41 Westridge Drive Brandon, MS 39047
4 Beds
3 Baths
2,412 SqFt
Key Details
Sold Price $279,900
Property Type Single Family Home
Sub Type Single Family Residence
Listing Status Sold
Purchase Type For Sale
Square Footage 2,412 sqft
Price per Sqft $116
Subdivision Mill Creek
MLS Listing ID 1339345
Sold Date 08/20/21
Style Traditional
Bedrooms 4
Full Baths 2
Half Baths 1
HOA Fees $12/ann
HOA Y/N Yes
Originating Board MLS United
Year Built 1977
Annual Tax Amount $879
Property Description
In the friendly, well located Mill Creek subdivision this house is a must see. The 4/2 and 1/2 bath home has large rooms and space everywhere. The beautiful antique front door opens into a spacious foyer. To the right is a formal living room and a separate formal dining room with hardwood flooring. The updated kitchen has granite square countertops with stainless steel appliances, and a wall of tall cabinets for extra storage. The breakfast area is large and has a custom stain glass window. Off the kitchen is the family room with a vaulted ceiling, fireplace, wood floors and a wall of built ins. There is a sunroom off the family room that has brick pavers and a beautiful backyard view for year round pleasure. The master bedroom is a great size and opens into a master bath with one vanity, a separate ladies vanity with mirror, and an updated walk in tiled shower. The three guestrooms are all very large and have double windows and closets. There is a hall bath with an updated tiled shower and tiled flooring. The half bath is near the front entrance so it is available for guest usage. The back yard is so pretty with a couple of fig trees, beautiful flower beds and an area where a garden once was. There is a drain near the fence gate that takes water from the back around the side of the house underground. It is partially fenced for children and or pets but has a larger open area with beautiful shrubs for your enjoyment. The house has a ton of parking space for a large family and sits on a beautiful lot. This house has been loved and meticulously cared for by one owner for 37 years!! Please come and see.
Location
State MS
County Rankin
Community Clubhouse, Pool, Tennis Court(S), Other
Direction Drive out Lakeland and at Grants Ferry stay straight. Take the first left ( across from the Exxon) onto Mill Creek Dr. Take the first left onto (Westridge Dr, there is not sign) Drive up and take a curve to the right. The house is on the left (#41).
Interior
Interior Features High Ceilings, Walk-In Closet(s)
Heating Central, Fireplace(s), Hot Water, Natural Gas
Cooling Ceiling Fan(s), Central Air
Flooring Brick, Carpet, Ceramic Tile, Pavers, Wood
Fireplace Yes
Window Features Insulated Windows,Window Treatments
Appliance Convection Oven, Cooktop, Dishwasher, Dryer, Electric Cooktop, Exhaust Fan, Gas Water Heater, Microwave, Oven, Refrigerator, Self Cleaning Oven, Washer, Water Heater, Water Purifier
Exterior
Exterior Feature Satellite Dish, None
Parking Features Attached, Garage Door Opener
Garage Spaces 2.0
Community Features Clubhouse, Pool, Tennis Court(s), Other
Waterfront Description None
Roof Type Architectural Shingles
Porch Slab
Garage Yes
Private Pool No
Building
Foundation Slab
Sewer Public Sewer
Water Public
Architectural Style Traditional
Level or Stories One
Structure Type Satellite Dish,None
New Construction No
Schools
Elementary Schools Highland Bluff Elm
Middle Schools Northwest Rankin Middle
High Schools Northwest Rankin
Others
Tax ID 28121-H11L000005 01120
Acceptable Financing Cash, Conventional, VA Loan
Listing Terms Cash, Conventional, VA Loan
Read Less
Want to know what your home might be worth? Contact us for a FREE valuation!

Our team is ready to help you sell your home for the highest possible price ASAP

Information is deemed to be reliable but not guaranteed. Copyright © 2024 MLS United, LLC.






