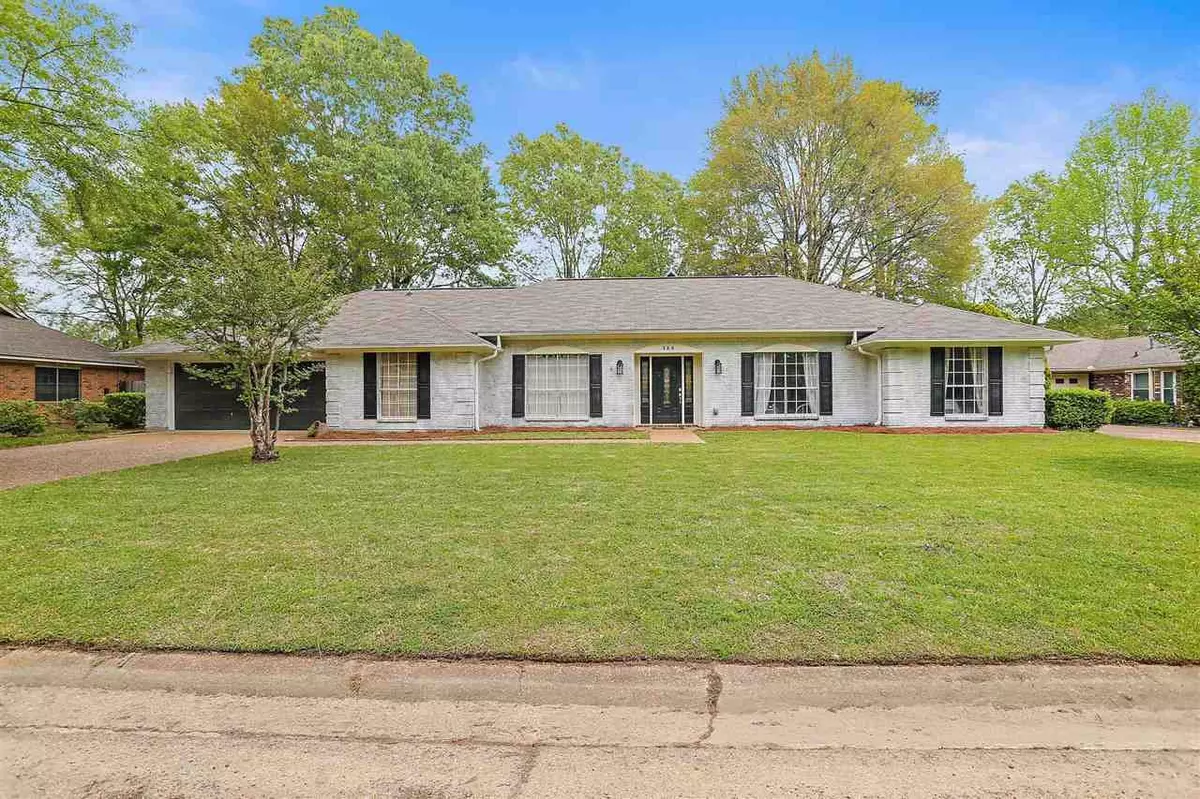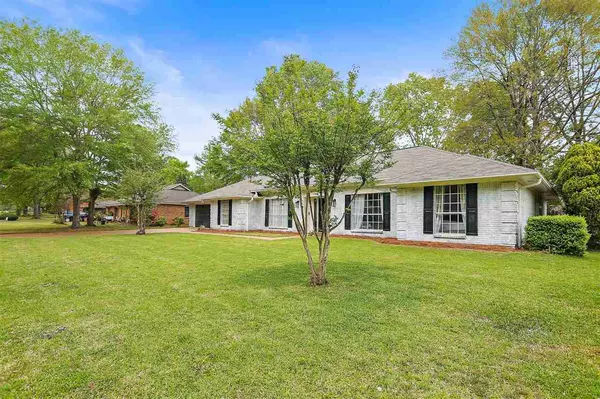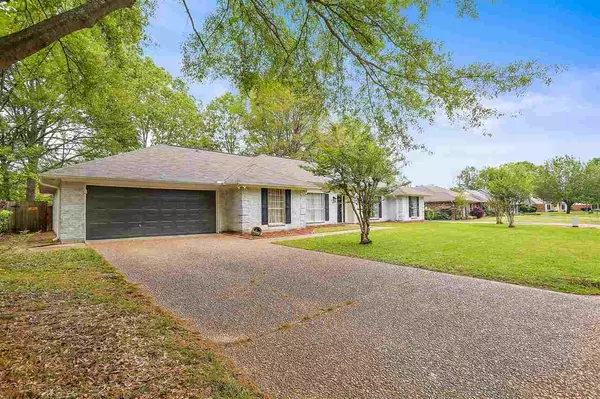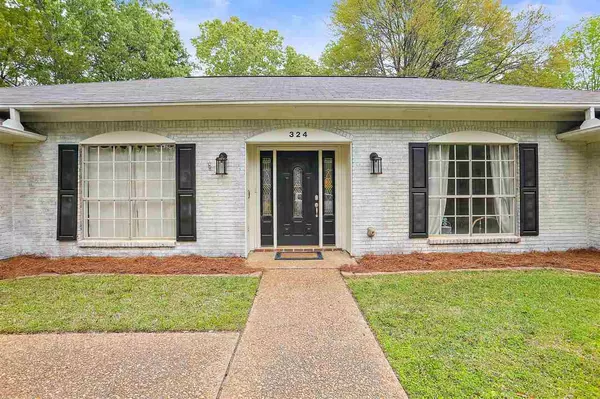$254,000
$254,000
For more information regarding the value of a property, please contact us for a free consultation.
324 Millcreek Drive Brandon, MS 39047
3 Beds
2 Baths
2,232 SqFt
Key Details
Sold Price $254,000
Property Type Single Family Home
Sub Type Single Family Residence
Listing Status Sold
Purchase Type For Sale
Square Footage 2,232 sqft
Price per Sqft $113
Subdivision Mill Creek
MLS Listing ID 1339466
Sold Date 05/10/21
Style Traditional
Bedrooms 3
Full Baths 2
HOA Fees $16/ann
HOA Y/N Yes
Originating Board MLS United
Year Built 1976
Annual Tax Amount $1,460
Property Description
What a find! This open floor plan, 3 bedroom 2 bath home has been stylishly updated and is ready for you. Whether entertaining or cooking for yourself or your family, this kitchen offers a beautiful view of the breakfast area, living room, sitting room, and dining room. The laundry room is just off the kitchen and is also utilized as a mud room with extra storage and a door to the back yard. Don't miss the large fenced in yard, the perfect space for enjoying these gorgeous spring days. Three spacious bedrooms are located down the hall off the living room. Bedrooms are not only large but have soft gray walls and waiting for you to style it to match your personality. Bathrooms have ceramic tile and granite counters. Millcreek also has a community room and pool along with tennis courts. Contact your Realtor today for a showing and make this your Home.
Location
State MS
County Rankin
Community Clubhouse, Pool, Tennis Court(S)
Direction From Lakeland Drive take Millcreek Drive. Go straight through first stop sign. House will be on the right.
Interior
Interior Features Double Vanity, Entrance Foyer, High Ceilings
Heating Central, Electric, Fireplace(s), Natural Gas
Cooling Ceiling Fan(s), Central Air
Flooring Carpet, Ceramic Tile, Wood
Fireplace Yes
Window Features Insulated Windows
Appliance Dishwasher, Electric Cooktop, Electric Range, Exhaust Fan, Gas Water Heater, Microwave, Water Heater
Exterior
Exterior Feature Private Yard
Parking Features Attached, Garage Door Opener
Garage Spaces 2.0
Community Features Clubhouse, Pool, Tennis Court(s)
Utilities Available Electricity Available
Waterfront Description None
Roof Type Asphalt Shingle
Porch Slab
Garage Yes
Private Pool No
Building
Foundation Slab
Sewer Public Sewer
Water Public
Architectural Style Traditional
Level or Stories One
Structure Type Private Yard
New Construction No
Schools
Elementary Schools Highland Bluff Elm
Middle Schools Northwest Rankin Middle
High Schools Northwest Rankin
Others
Tax ID H11L000004 00640
Acceptable Financing Cash, Conventional, FHA, USDA Loan, VA Loan
Listing Terms Cash, Conventional, FHA, USDA Loan, VA Loan
Read Less
Want to know what your home might be worth? Contact us for a FREE valuation!

Our team is ready to help you sell your home for the highest possible price ASAP

Information is deemed to be reliable but not guaranteed. Copyright © 2024 MLS United, LLC.






