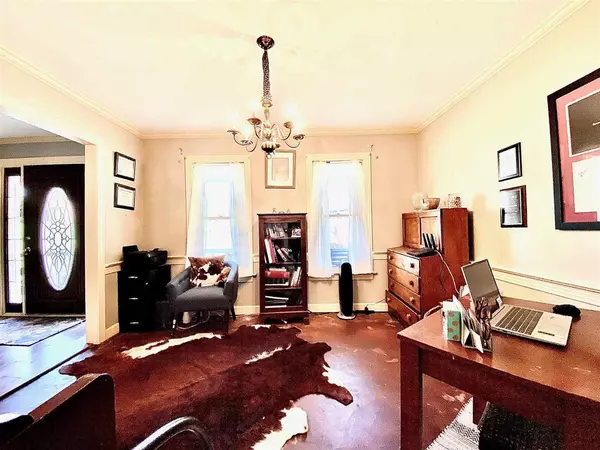$247,900
$247,900
For more information regarding the value of a property, please contact us for a free consultation.
306 Millcreek Drive Brandon, MS 39047
4 Beds
3 Baths
2,878 SqFt
Key Details
Sold Price $247,900
Property Type Single Family Home
Sub Type Single Family Residence
Listing Status Sold
Purchase Type For Sale
Square Footage 2,878 sqft
Price per Sqft $86
Subdivision Mill Creek
MLS Listing ID 1338762
Sold Date 05/24/21
Style Traditional
Bedrooms 4
Full Baths 3
HOA Fees $20/ann
HOA Y/N Yes
Originating Board MLS United
Year Built 1978
Annual Tax Amount $1,594
Property Description
Are you looking for the perfect fixer upper? This home has so much potential, with only the need for cosmetic touches. No foundation issues, and no history of foundation issues. No other known issues, but in need of some updating, painting, some flooring in some areas where there is concrete. This house is solid with great bones, and priced to allow for those cosmetic touch ups. It is in the highly sought after Millcreek subdivision conveniently located close to shopping, dining, and great schools. With quick access to Lakeland Dr., this is a perfect location for commutes. This home features a large lot, with fenced in back yard, laundry, oversized living area with wet bar, office area, formal dining or gathering room, and 4 spacious bedrooms upstairs. There is a full bath down, so the play room downstairs would make a great 5th bedroom also! Don't miss this opportunity to own this home, priced to sell!!
Location
State MS
County Rankin
Community Pool, Tennis Court(S), Other
Direction Lakeland Drive to Mill Creek Dr. House on right
Interior
Interior Features Double Vanity, Eat-in Kitchen, Entrance Foyer, Pantry, Storage, Walk-In Closet(s), Wet Bar
Heating Central, Electric, Fireplace(s), Natural Gas
Cooling Attic Fan, Ceiling Fan(s), Central Air, Whole House Fan
Flooring Carpet, Ceramic Tile, Concrete, Stamped, Stone, Wood
Fireplace Yes
Window Features Vinyl,Window Treatments
Appliance Dishwasher, Electric Cooktop, Electric Range, Exhaust Fan, Gas Water Heater, Oven, Water Heater
Exterior
Exterior Feature Balcony, Private Yard
Parking Features Garage Door Opener
Garage Spaces 2.0
Community Features Pool, Tennis Court(s), Other
Utilities Available Cable Available, Electricity Available, Natural Gas Available, Water Available
Waterfront Description None
Roof Type Asphalt Shingle
Porch None
Garage No
Private Pool No
Building
Foundation Slab
Sewer Public Sewer
Water Public
Architectural Style Traditional
Level or Stories Two
Structure Type Balcony,Private Yard
New Construction No
Schools
Elementary Schools Highland Bluff Elm
Middle Schools Northwest Rankin Middle
High Schools Northwest Rankin
Others
Tax ID H11L000004 00550
Acceptable Financing Cash, Conventional, FHA, USDA Loan
Listing Terms Cash, Conventional, FHA, USDA Loan
Read Less
Want to know what your home might be worth? Contact us for a FREE valuation!

Our team is ready to help you sell your home for the highest possible price ASAP

Information is deemed to be reliable but not guaranteed. Copyright © 2024 MLS United, LLC.






