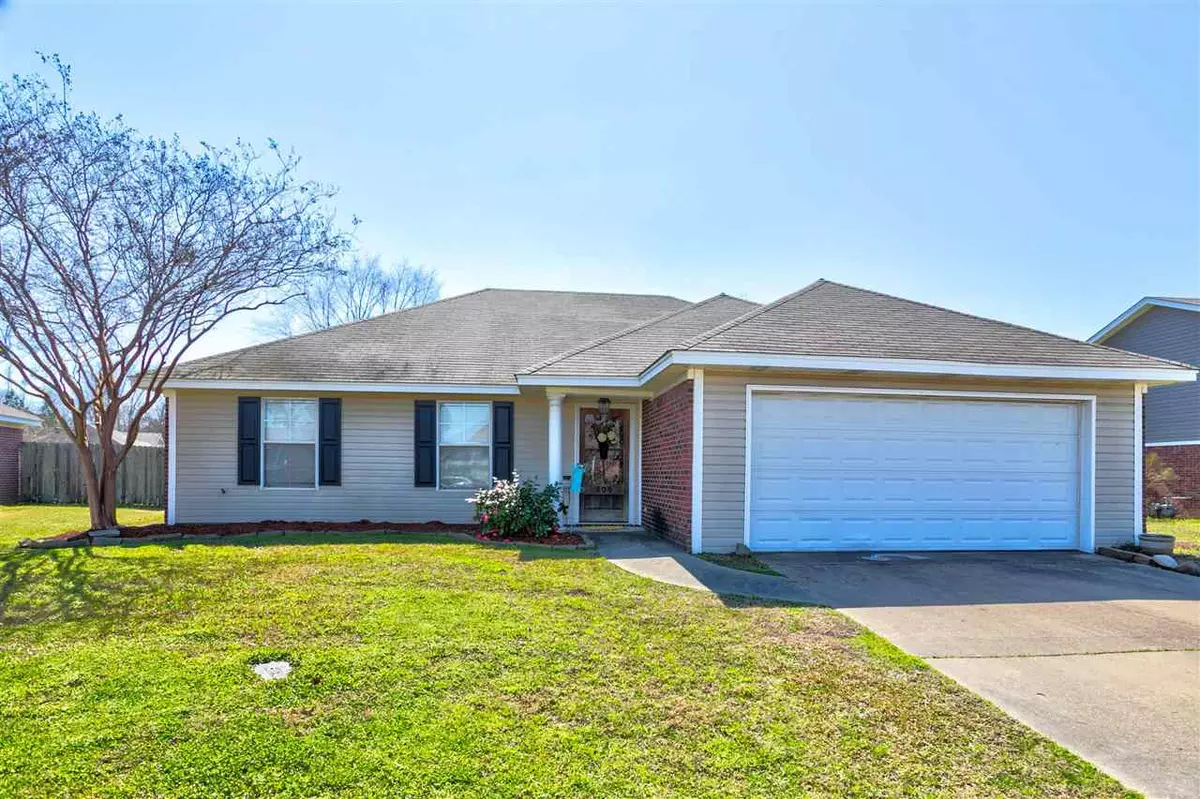$171,500
$171,500
For more information regarding the value of a property, please contact us for a free consultation.
504 Ridgeway Drive Brandon, MS 39047
3 Beds
2 Baths
1,271 SqFt
Key Details
Sold Price $171,500
Property Type Single Family Home
Sub Type Single Family Residence
Listing Status Sold
Purchase Type For Sale
Square Footage 1,271 sqft
Price per Sqft $134
Subdivision Barnett Bend North
MLS Listing ID 1338561
Sold Date 04/16/21
Style Traditional
Bedrooms 3
Full Baths 2
Originating Board MLS United
Year Built 2005
Annual Tax Amount $971
Property Sub-Type Single Family Residence
Property Description
Tucked quietly back into Barnett Bend is the most lovely 3 bedroom, 2 bath. You'll love it from the moment you pull up to the house. The classic brick exterior and the sheltered front entry make a welcome introduction. Walking into the living space (with a cozy fireplace) affords for multiple seating configurations and has wonderful light. Moving into the dining you'll notice that it is separated from the galley kitchen. Make sure to note the ample cabinet space and convenient layout of the "working triangle of the sink, stove, frig and dishwasher. You'll love the "split plan" of this home, a more favorable layout than most of the houses in these subdivisions. Both of the guest rooms are on left side of the house with a nice bath in between. Back toward the master just outside you'll find a nicely sized laundry, and then peering in you'll find a large master bedroom, big closet, and a master bath with both a shower and a jetted tub. The garage houses two cars, and the backyard is fully fenced. It will not last long. Schedule your showing today!
Location
State MS
County Rankin
Direction From Old Fannin enter Mc. Laurin Dr., Left on Swann, Right on Whippoorwill, Right on Cross Creek, Left on Timber Ridge, Right on Ridgeway, House on Right.
Interior
Heating Central, Natural Gas
Cooling Central Air
Flooring Carpet, Ceramic Tile
Fireplace Yes
Window Features Insulated Windows,Metal,Window Treatments
Appliance Cooktop, Dishwasher, Electric Cooktop, Gas Water Heater, Microwave
Exterior
Exterior Feature None
Parking Features Attached
Garage Spaces 2.0
Community Features None
Waterfront Description None
Roof Type Architectural Shingles
Porch Stone/Tile
Garage Yes
Private Pool No
Building
Foundation Slab
Sewer Public Sewer
Water Public
Architectural Style Traditional
Level or Stories One
Structure Type None
New Construction No
Schools
Elementary Schools Flowood
Middle Schools Northwest Rankin Middle
High Schools Northwest Rankin
Others
Tax ID G11N000003 03530
Acceptable Financing Conventional, FHA
Listing Terms Conventional, FHA
Read Less
Want to know what your home might be worth? Contact us for a FREE valuation!

Our team is ready to help you sell your home for the highest possible price ASAP

Information is deemed to be reliable but not guaranteed. Copyright © 2025 MLS United, LLC.





