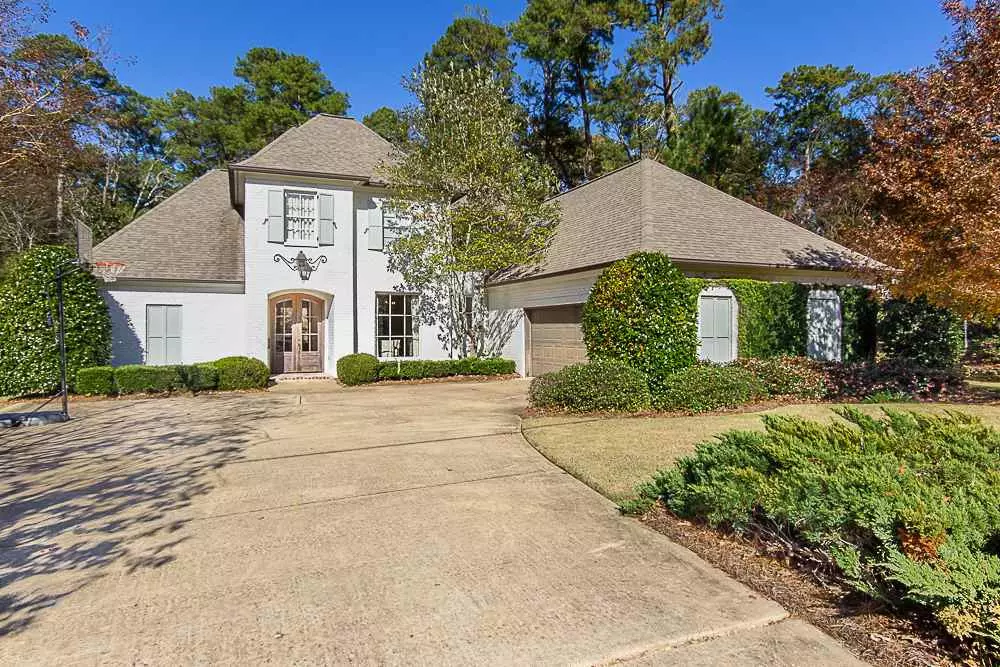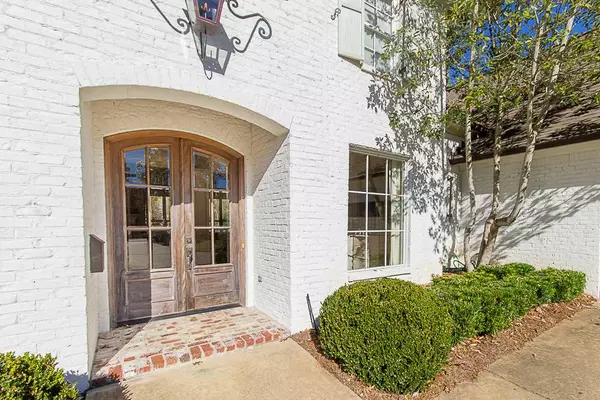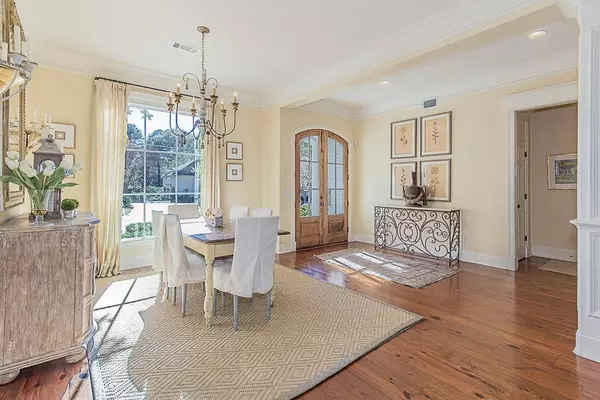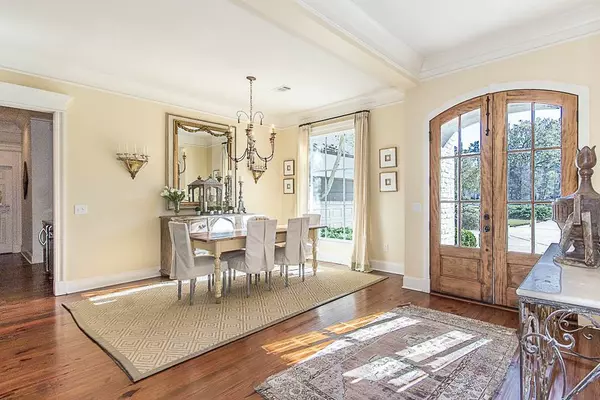$538,500
$538,500
For more information regarding the value of a property, please contact us for a free consultation.
2054 London Avenue Jackson, MS 39211
4 Beds
4 Baths
3,646 SqFt
Key Details
Sold Price $538,500
Property Type Single Family Home
Sub Type Single Family Residence
Listing Status Sold
Purchase Type For Sale
Square Footage 3,646 sqft
Price per Sqft $147
Subdivision East Meadowbrook
MLS Listing ID 1337751
Sold Date 04/16/21
Style French Acadian,Traditional
Bedrooms 4
Full Baths 3
Half Baths 1
HOA Y/N Yes
Originating Board MLS United
Year Built 2009
Annual Tax Amount $5,188
Property Description
One of the best floor plans around! Rare find newer construction home in NE Jackson. Solid with everything you want ! All brick construction, granite counter tops, 10' ceilings, heart of pine floors and oversized rooms. This home has a private fenced backyard with play area as well as mature trees and professional landscape and sprinkler system. Master suite downstairs with large closet and double vanities as well as a separate shower and tub. Conveniently located off the gourmet kitchen is a office, wet bar and pantry . Large bonus room! . Convenient location and modern upgrades you want for move-in ready!
Location
State MS
County Hinds
Direction From Ridgewood Road turn onto Meadowbrook Road. Turn left onto Brussels Drive. Brussels dead ends into driveway of 2054 London Ave.
Interior
Interior Features Double Vanity, Eat-in Kitchen, High Ceilings, Pantry, Storage, Walk-In Closet(s), Wet Bar
Heating Central, Fireplace(s), Natural Gas
Cooling Ceiling Fan(s), Central Air
Flooring Carpet, Ceramic Tile, Wood
Fireplace Yes
Window Features Insulated Windows
Appliance Cooktop, Dishwasher, Double Oven, Gas Cooktop, Gas Water Heater, Microwave
Exterior
Exterior Feature None
Parking Features Attached
Garage Spaces 2.0
Community Features None
Utilities Available Electricity Available, Natural Gas Available, Water Available, Fiber to the House
Waterfront Description None
Roof Type Architectural Shingles
Porch Patio
Garage Yes
Private Pool No
Building
Foundation Slab
Sewer Private Sewer
Water Public
Architectural Style French Acadian, Traditional
Level or Stories Two, Multi/Split
Structure Type None
New Construction No
Schools
Elementary Schools Casey
Middle Schools Chastain
High Schools Murrah
Others
HOA Fee Include Other
Tax ID 583-14
Acceptable Financing Cash, Conventional, FHA
Listing Terms Cash, Conventional, FHA
Read Less
Want to know what your home might be worth? Contact us for a FREE valuation!

Our team is ready to help you sell your home for the highest possible price ASAP

Information is deemed to be reliable but not guaranteed. Copyright © 2024 MLS United, LLC.





