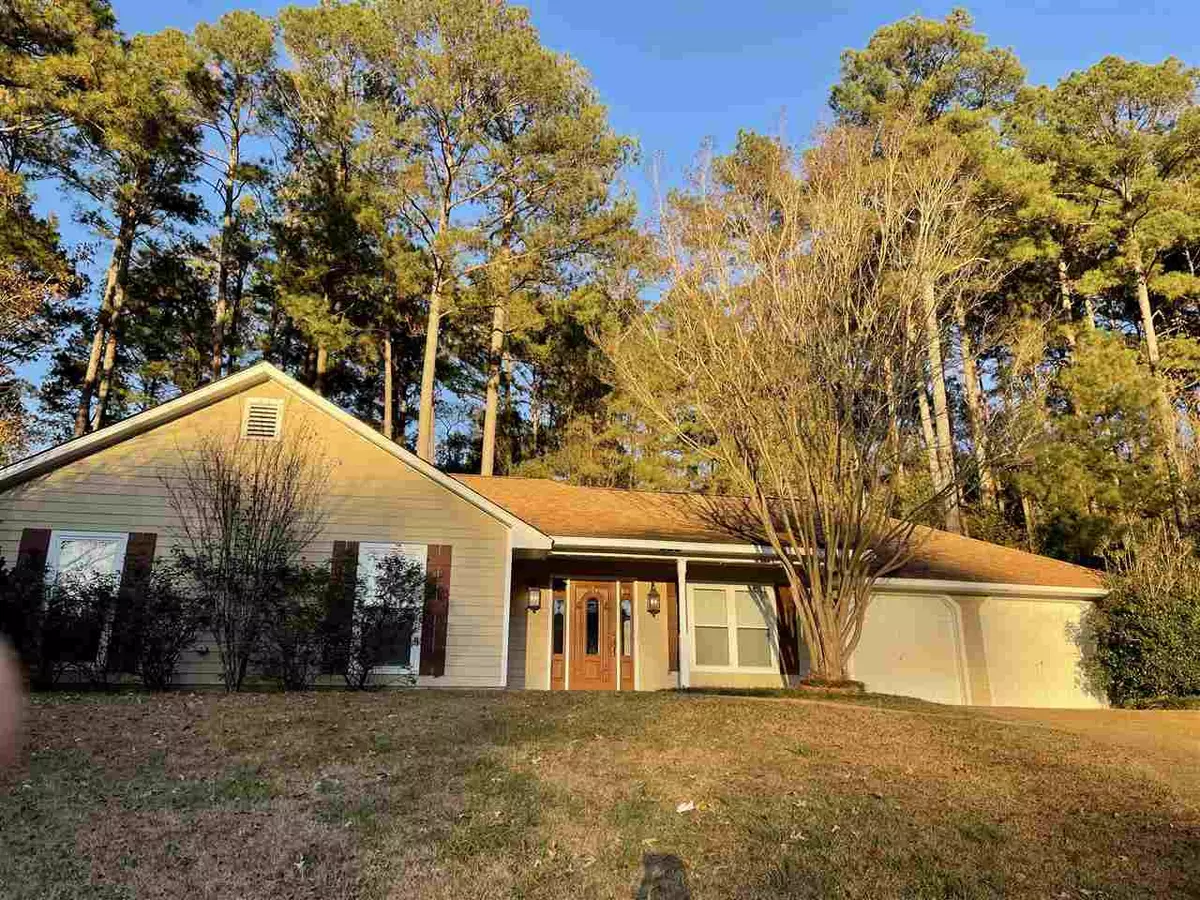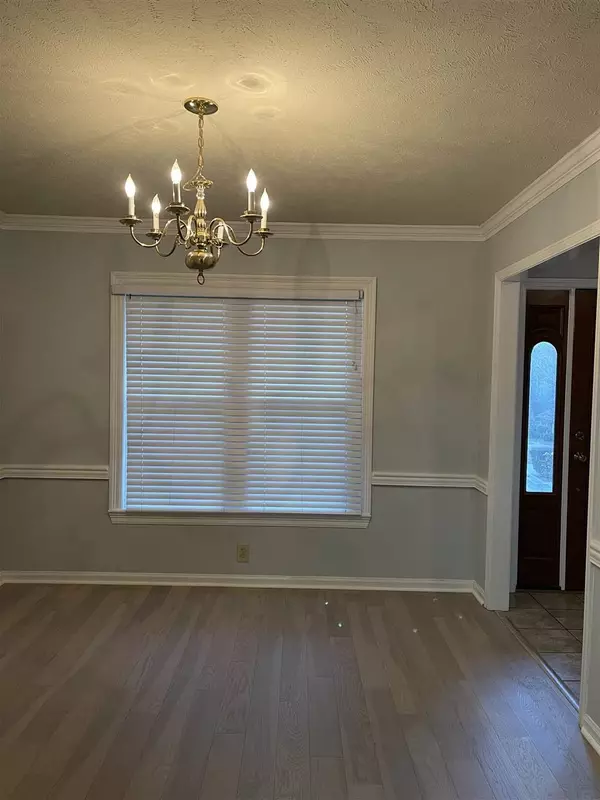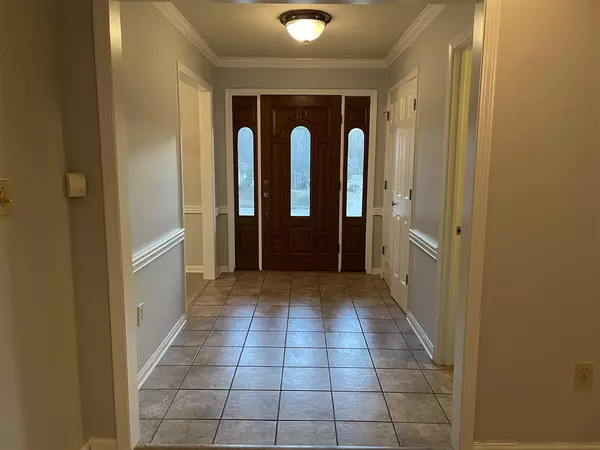$182,000
$182,000
For more information regarding the value of a property, please contact us for a free consultation.
110 Carrie''s Cove Brandon, MS 39047
3 Beds
2 Baths
1,722 SqFt
Key Details
Sold Price $182,000
Property Type Single Family Home
Sub Type Single Family Residence
Listing Status Sold
Purchase Type For Sale
Square Footage 1,722 sqft
Price per Sqft $105
Subdivision Hanover
MLS Listing ID 1336839
Sold Date 03/22/21
Style Traditional
Bedrooms 3
Full Baths 2
HOA Fees $6/ann
HOA Y/N Yes
Originating Board MLS United
Year Built 1986
Annual Tax Amount $2,281
Property Description
Welcome to this fine home with spacious rooms. You will enjoy the tile floors in foyer, hallways, baths, utility and kitchen. The remainder of the home is beautiful engineered wire brushed oak frost hardwood floors, newly installed this year. What a joy to have no carpet to maintain. Be sure to notice the soft grey walls and white trim also freshly completed this year. You enter this home from garage into a hall , not laundry room which allows you to keep laundry area private. Plans are to leave the Maytag washer and dryer and the Samsung refrigerator for the new homeowner. The home is located at the end of a quiet cul-de-sac which backs to woods. It is always nice to have no backdoor neighbors. Be sure to schedule an appointment with an agent to visit this very good opportunity to own a home under $200,000. The home is being sold "as is".
Location
State MS
County Rankin
Direction Turn into Hanover subdivision from Spillway. At stop sign turn RIGHT. Carrie's cove is second street to LEFT.
Interior
Interior Features Double Vanity, Entrance Foyer, Soaking Tub, Walk-In Closet(s)
Heating Central, Fireplace(s), Natural Gas
Cooling Ceiling Fan(s), Central Air
Flooring Tile, Wood
Fireplace Yes
Window Features Insulated Windows,Vinyl,Window Treatments
Appliance Disposal, Dryer, Electric Cooktop, Electric Range, Exhaust Fan, Gas Water Heater, Microwave, Oven, Refrigerator, Self Cleaning Oven, Washer, Water Heater
Laundry Electric Dryer Hookup
Exterior
Exterior Feature None
Parking Features Attached, Storage
Garage Spaces 2.0
Community Features None
Utilities Available Cable Available, Electricity Available, Water Available
Waterfront Description None
Roof Type Architectural Shingles,Asphalt Shingle
Porch Slab
Garage Yes
Private Pool No
Building
Lot Description Cul-De-Sac, Sloped, Views
Foundation Slab
Sewer Public Sewer
Water Public
Architectural Style Traditional
Level or Stories One
Structure Type None
New Construction No
Schools
Elementary Schools Oakdale
Middle Schools Northwest Rankin Middle
High Schools Northwest Rankin
Others
HOA Fee Include Maintenance Grounds
Tax ID l12A00000400560
Acceptable Financing Cash, Conventional
Listing Terms Cash, Conventional
Read Less
Want to know what your home might be worth? Contact us for a FREE valuation!

Our team is ready to help you sell your home for the highest possible price ASAP

Information is deemed to be reliable but not guaranteed. Copyright © 2024 MLS United, LLC.





