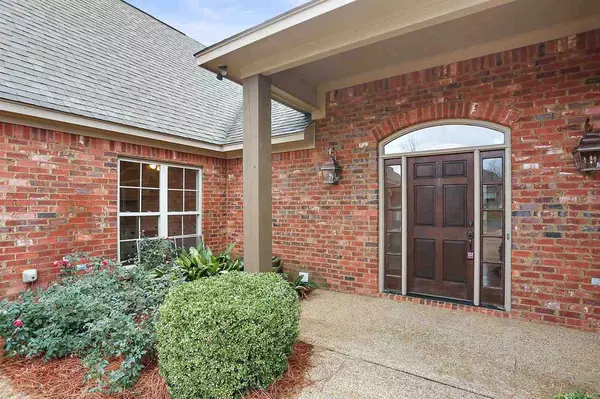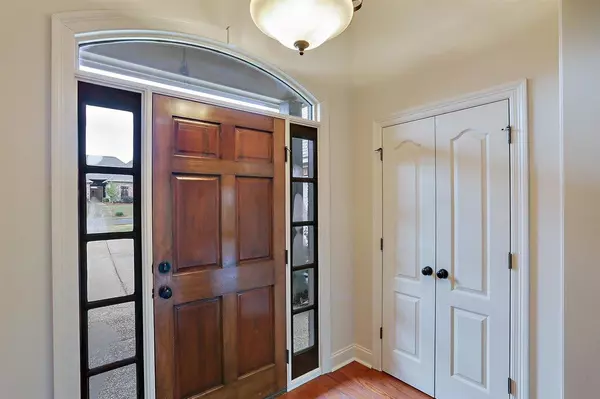$249,900
$249,900
For more information regarding the value of a property, please contact us for a free consultation.
116 Turtle Ridge Drive Brandon, MS 39047
3 Beds
2 Baths
1,945 SqFt
Key Details
Sold Price $249,900
Property Type Single Family Home
Sub Type Single Family Residence
Listing Status Sold
Purchase Type For Sale
Square Footage 1,945 sqft
Price per Sqft $128
Subdivision Turtle Ridge
MLS Listing ID 1336547
Sold Date 03/12/21
Style French Acadian
Bedrooms 3
Full Baths 2
HOA Fees $26/ann
HOA Y/N Yes
Originating Board MLS United
Year Built 2006
Annual Tax Amount $450
Property Description
Don't miss this 3 bedroom/2 bath home with approximately 1945 Sq. Ft. of living space. This home offers a 3 car garage! Well-sized living room with built-in shelves, corner gas-log fireplace, and beautiful trey feature on ceiling. Eat-in kitchen with stainless appliances with room at the peninsula to add stools for additional seating. Owner's suite features access to the backyard via French Door, the owner's bathroom has dual vanities, large jetted soaker tub, separate shower, and walk-in closet. A great space for an office is located between the bedroom and laundry room. Two additional bedrooms and 1 additional bath are located on opposite side of home with the great split floor plan. Two covered porches in fully-fenced backyard. Priced to sell, don't miss this one! Call your agent today!
Location
State MS
County Rankin
Direction Spillway RD, turn onto Hugh Ward Blvd. Turn left into Turtle Ridge 1 onto Turtle Ridge Dr. Continue straight, house is on right.
Interior
Interior Features Double Vanity, Eat-in Kitchen, Entrance Foyer, High Ceilings, Soaking Tub, Storage, Walk-In Closet(s)
Heating Central, Fireplace(s), Natural Gas
Cooling Ceiling Fan(s), Central Air
Flooring Carpet, Ceramic Tile
Fireplace Yes
Window Features Vinyl Clad,Window Treatments
Appliance Dishwasher, Disposal, Electric Cooktop, Electric Range, Exhaust Fan, Gas Water Heater, Microwave, Oven, Water Heater
Laundry Electric Dryer Hookup
Exterior
Exterior Feature Lighting, Rain Gutters
Parking Features Attached, Garage Door Opener
Garage Spaces 3.0
Community Features None
Utilities Available Cable Available, Electricity Available, Natural Gas Available, Water Available, Cat-5 Prewired
Waterfront Description None
Roof Type Architectural Shingles
Porch Deck, Patio, Slab
Garage Yes
Private Pool No
Building
Foundation Slab
Sewer Public Sewer
Water Public
Architectural Style French Acadian
Level or Stories One, Multi/Split
Structure Type Lighting,Rain Gutters
New Construction No
Schools
Elementary Schools Highland Bluff Elm
Middle Schools Northwest Rankin Middle
High Schools Northwest Rankin
Others
HOA Fee Include Accounting/Legal,Maintenance Grounds,Management
Tax ID H11M000004 00350
Acceptable Financing Cash, Contract, Conventional, FHA, USDA Loan, VA Loan
Listing Terms Cash, Contract, Conventional, FHA, USDA Loan, VA Loan
Read Less
Want to know what your home might be worth? Contact us for a FREE valuation!

Our team is ready to help you sell your home for the highest possible price ASAP

Information is deemed to be reliable but not guaranteed. Copyright © 2024 MLS United, LLC.






