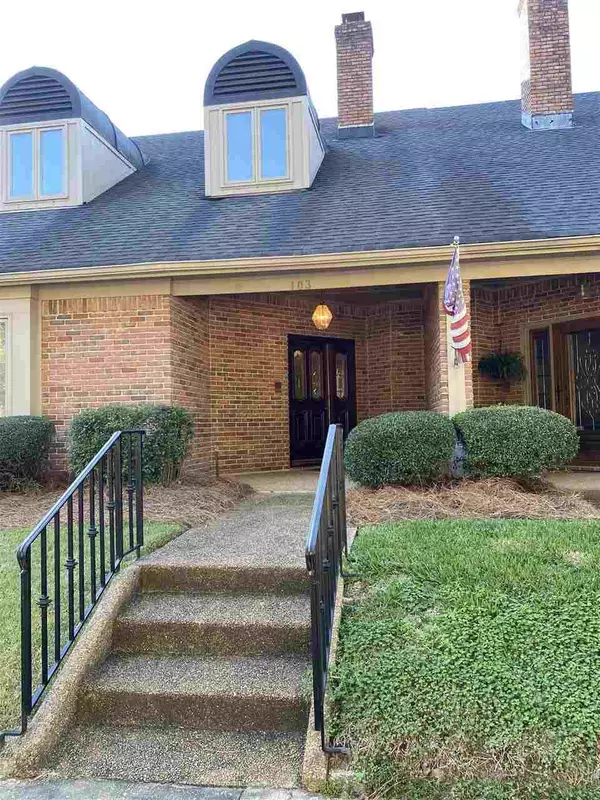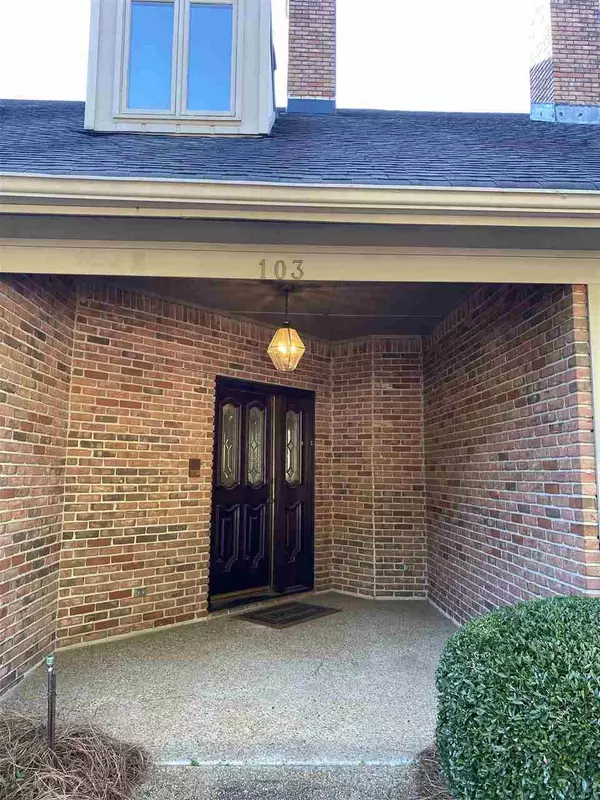$195,900
$195,900
For more information regarding the value of a property, please contact us for a free consultation.
103 Autumn Ridge Drive Jackson, MS 39211
3 Beds
3 Baths
2,421 SqFt
Key Details
Sold Price $195,900
Property Type Townhouse
Sub Type Townhouse
Listing Status Sold
Purchase Type For Sale
Square Footage 2,421 sqft
Price per Sqft $80
Subdivision Meadowbrook East
MLS Listing ID 1336135
Sold Date 03/19/21
Style Traditional
Bedrooms 3
Full Baths 2
Half Baths 1
HOA Fees $12/ann
HOA Y/N Yes
Originating Board MLS United
Year Built 1984
Annual Tax Amount $1,436
Property Description
FABULOUS LOCATION!!! Minutes to the interstate, Medical Center, The District, Whole Foods, Highland Village and the list goes on. Wonderful neighborhood of townhomes, this being the largest, 2,421 sq.ft., 3BR/2.5BA, bonus room, large cathedral ceiling when you walk in the front door that features living room and dining room, enclosed Florida Room. Kitchen features a pantry and wet bar. Utility room off kitchen. Master suite is downstairs. Two bedrooms and 1 bathroom and bonus room/office are upstairs. This house needs a little tender loving care and is being sold "as is". Call your Realtor today.
Location
State MS
County Hinds
Direction Take Meadowbrook East from 1-55. Autumn Ridge is the first left past the office park. House is the second on the left. Coming from Ridgewood Rd., turn west on Meadowbrook Rd. and Autumn Ridge is the last street on the right before office parking lot.
Interior
Interior Features Cathedral Ceiling(s), Central Vacuum, Double Vanity, Entrance Foyer, Pantry, Storage, Vaulted Ceiling(s), Walk-In Closet(s), Wet Bar
Heating Central, Fireplace(s), Natural Gas
Cooling Ceiling Fan(s), Central Air
Flooring Carpet, Laminate, Linoleum, Tile
Fireplace Yes
Window Features Skylight(s),Window Treatments,Wood Frames
Appliance Dishwasher, Disposal, Electric Cooktop, Electric Range, Exhaust Fan, Gas Water Heater, Ice Maker, Oven, Trash Compactor, Water Heater
Laundry Gas Dryer Hookup
Exterior
Exterior Feature Private Entrance, Rain Gutters
Parking Features Attached, Garage Door Opener
Garage Spaces 2.0
Community Features None
Utilities Available Electricity Available, Natural Gas Available, Water Available
Waterfront Description None
Roof Type Architectural Shingles
Porch Slab
Garage Yes
Private Pool No
Building
Lot Description Cul-De-Sac, Zero Lot Line
Foundation Slab
Sewer Public Sewer
Water Public
Architectural Style Traditional
Level or Stories One and One Half
Structure Type Private Entrance,Rain Gutters
New Construction No
Schools
Elementary Schools Casey
Middle Schools Bailey Magnet
High Schools Murrah
Others
HOA Fee Include Other
Tax ID 452-5-3
Acceptable Financing Cash, Conventional, FHA, Private Financing Available, VA Loan, Other
Listing Terms Cash, Conventional, FHA, Private Financing Available, VA Loan, Other
Read Less
Want to know what your home might be worth? Contact us for a FREE valuation!

Our team is ready to help you sell your home for the highest possible price ASAP

Information is deemed to be reliable but not guaranteed. Copyright © 2024 MLS United, LLC.





