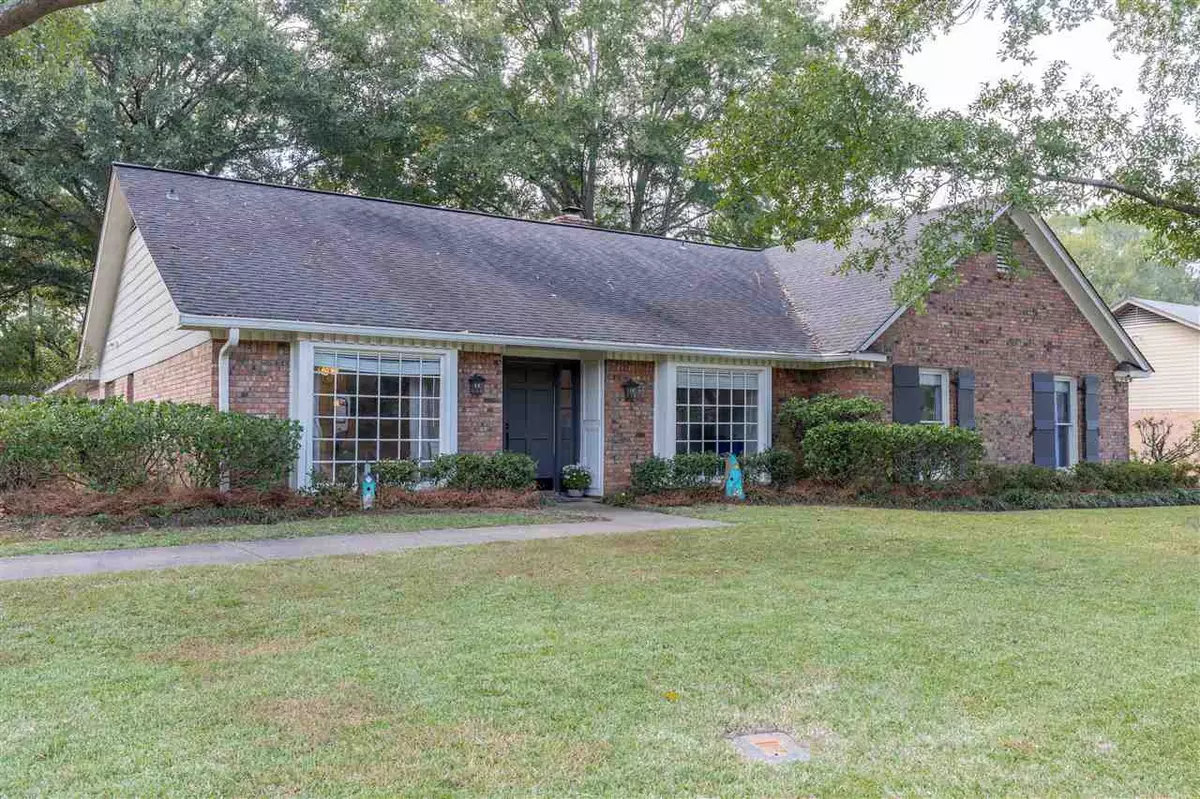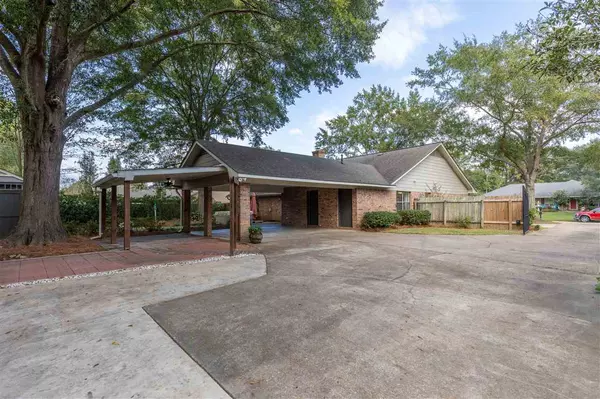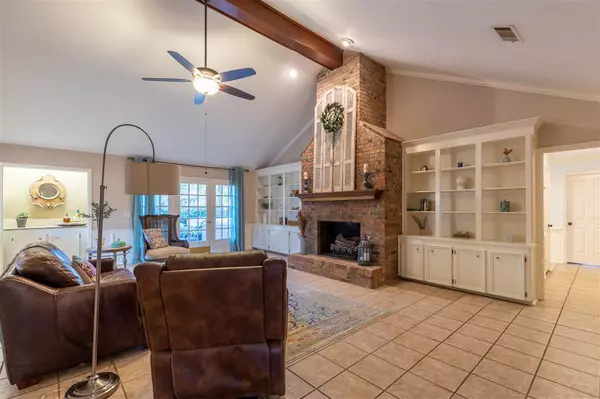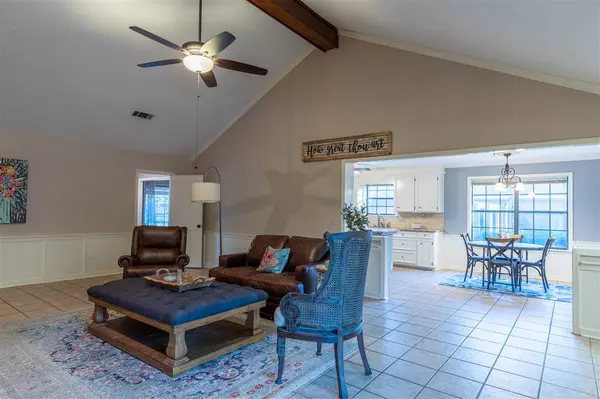$260,000
$260,000
For more information regarding the value of a property, please contact us for a free consultation.
115 Westlake Drive Brandon, MS 39047
4 Beds
2 Baths
2,778 SqFt
Key Details
Sold Price $260,000
Property Type Single Family Home
Sub Type Single Family Residence
Listing Status Sold
Purchase Type For Sale
Square Footage 2,778 sqft
Price per Sqft $93
Subdivision Mill Creek
MLS Listing ID 1335672
Sold Date 01/19/21
Style Traditional
Bedrooms 4
Full Baths 2
HOA Fees $12/ann
HOA Y/N Yes
Originating Board MLS United
Year Built 1978
Annual Tax Amount $1,352
Property Description
Have you been looking for a home that is close to everything you would need? What about interior and exterior space? Well, this home offers all that and more. You have curb appeal with the mature landscaping and trees, huge front windows allowing natural light into the home, and electric privacy gate leading to your backyard. I mean you could park a boat or RV on the oversized slab. The backyard is setup for entertainment with a covered patio, fire pit, and lush landscaping. There is even a shed to put away your lawn care items and tools for those outdoor hobbies. Let's not forget about the interior, there is a foyer, formal dining, office, updated kitchen, walk in pantry, over sized living room, walk in closets in every bedroom, etc. The HVAC system is even equipped with a Healthy Home 365 Probiotic Air Purifier System. Now, it is time to reach out to a Realtor to setup your private viewing!!
Location
State MS
County Rankin
Community Clubhouse, Pool, Tennis Court(S), Other
Direction LAKELAND DRIVE TO LEFT INTO MILL CREEK TAKE FIRST R ONTO WESTLAKE HOME ON LEFT
Rooms
Other Rooms Shed(s)
Interior
Interior Features Double Vanity, Dry Bar, Eat-in Kitchen, Entrance Foyer, High Ceilings, Pantry, Storage, Walk-In Closet(s)
Heating Central, Fireplace(s), Natural Gas
Cooling Ceiling Fan(s), Central Air
Flooring Ceramic Tile, Wood
Fireplace Yes
Window Features Insulated Windows
Appliance Cooktop, Dishwasher, Disposal, Double Oven, Electric Cooktop, Exhaust Fan, Gas Water Heater, Microwave
Exterior
Exterior Feature Fire Pit, Rain Gutters
Parking Features Attached, Carport, Parking Pad, RV Access/Parking, Secured, Storage
Garage Spaces 2.0
Pool Hot Tub
Community Features Clubhouse, Pool, Tennis Court(s), Other
Waterfront Description None
Roof Type Architectural Shingles
Porch Patio
Garage Yes
Private Pool No
Building
Foundation Slab
Sewer Public Sewer
Water Public
Architectural Style Traditional
Level or Stories One
Structure Type Fire Pit,Rain Gutters
New Construction No
Schools
Middle Schools Northwest Rankin Middle
High Schools Northwest Rankin
Others
HOA Fee Include Other
Tax ID 28121-H11L000004 00490
Acceptable Financing Cash, Conventional, FHA, USDA Loan, VA Loan
Listing Terms Cash, Conventional, FHA, USDA Loan, VA Loan
Read Less
Want to know what your home might be worth? Contact us for a FREE valuation!

Our team is ready to help you sell your home for the highest possible price ASAP

Information is deemed to be reliable but not guaranteed. Copyright © 2024 MLS United, LLC.






