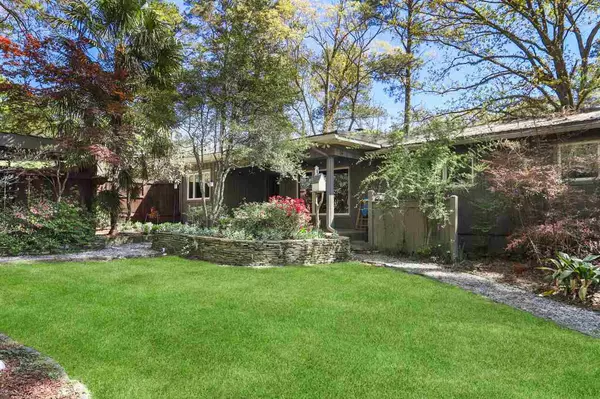$339,000
$339,000
For more information regarding the value of a property, please contact us for a free consultation.
4441 Hickory Ridge Road Jackson, MS 39211
4 Beds
3 Baths
2,851 SqFt
Key Details
Sold Price $339,000
Property Type Single Family Home
Sub Type Single Family Residence
Listing Status Sold
Purchase Type For Sale
Square Footage 2,851 sqft
Price per Sqft $118
Subdivision Audubon Park
MLS Listing ID 1337309
Sold Date 05/24/21
Style Mid-Century
Bedrooms 4
Full Baths 3
Originating Board MLS United
Year Built 1959
Annual Tax Amount $2,484
Property Description
Rare Find! Greatlooking! Well Maintained! Architectural Appointments! Outdoor Living Porch with Grilling Kitchen! Australian Cypress Floors! Banquet Formal Dining Room accented with Serving Center! Entry Foyer and Stone Floors! Inviting Living Room with Fireplace and Built ins! Large Greatroom and Lots of Natural Light! Custom Kitchen has Granite Surfaces! Stainless 5 Burner Gas Cooktop! Double Ovens! Wine Cooler! Pantry! Sunfilled Breakfast Room! Master Suite with Wood Floors! Updated Master Bath! Dual Vanities and Tile Tub/Shower Combo! 3 Bedrooms on One Wing and 4th Bedroom on the Opposite Wing! Laundry Room! Utility Closet! Storage Closet! Fenced Backyard! Professionally Landscaped! Patio! Grilling Kitchen has Grill, Dual Burners, Sink, and Stone Surfaces! 3 Car Carport and Storage! Irrigation and Security Systems! Designer Colors and Finishes!
Location
State MS
County Hinds
Direction Northside Drive to Hickory Ridge on the Right - House is midway down on the right
Rooms
Other Rooms Cabana, Gazebo, Greenhouse
Interior
Interior Features Double Vanity, Entrance Foyer, Pantry, Walk-In Closet(s), Wet Bar
Heating Central, Fireplace(s), Natural Gas
Cooling Ceiling Fan(s), Zoned
Flooring Tile, Wood
Fireplace Yes
Window Features Insulated Windows,Wood Frames
Appliance Cooktop, Dishwasher, Disposal, Double Oven, Gas Cooktop, Gas Water Heater, Microwave, Oven, Water Heater, Wine Cooler
Exterior
Exterior Feature Built-in Barbecue, Outdoor Grill, Outdoor Kitchen
Parking Features Carport, Detached, Parking Pad, Storage
Community Features None
Utilities Available Cat-5 Prewired, Fiber to the House
Waterfront Description None
Roof Type Metal
Porch Patio
Garage No
Private Pool No
Building
Foundation Conventional
Sewer Public Sewer
Water Public
Architectural Style Mid-Century
Level or Stories One
Structure Type Built-in Barbecue,Outdoor Grill,Outdoor Kitchen
New Construction No
Schools
Elementary Schools Casey
Middle Schools Chastain
High Schools Murrah
Others
Tax ID 0578 0102 000
Acceptable Financing Cash, Conventional, FHA, Private Financing Available, VA Loan
Listing Terms Cash, Conventional, FHA, Private Financing Available, VA Loan
Read Less
Want to know what your home might be worth? Contact us for a FREE valuation!

Our team is ready to help you sell your home for the highest possible price ASAP

Information is deemed to be reliable but not guaranteed. Copyright © 2024 MLS United, LLC.






