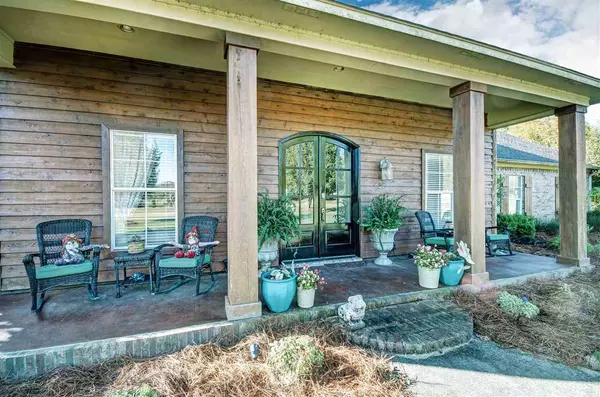$435,000
$435,000
For more information regarding the value of a property, please contact us for a free consultation.
142 Sagefield Square Canton, MS 39046
4 Beds
4 Baths
3,142 SqFt
Key Details
Sold Price $435,000
Property Type Single Family Home
Sub Type Single Family Residence
Listing Status Sold
Purchase Type For Sale
Square Footage 3,142 sqft
Price per Sqft $138
Subdivision Sagefield
MLS Listing ID 1335436
Sold Date 12/28/20
Style Traditional
Bedrooms 4
Full Baths 3
Half Baths 1
HOA Fees $16/ann
HOA Y/N Yes
Originating Board MLS United
Year Built 2003
Annual Tax Amount $2,622
Lot Size 0.750 Acres
Acres 0.75
Property Description
Beautiful home in Madison county on 3/4 of an acre that boasts 4 bedrooms, 3.5 baths and two bonus rooms upstairs. As you enter, you are greeted by gorgeous hardwood flooring in the foyer and the formal dining room is to your right. Large open living area with wall to wall windows that allow you to overlook the resort-like backyard. To the left are three nice sized bedrooms - two of which share a jack and Jill bathroom with two separate sink areas. The kitchen is a cooks delight with granite countertops, stainless steel appliances (which includes an induction cooktop), large island and lots of gorgeous wood cabinets. Oversized master bedroom with two walk-in closets and large master bath. Upstairs there are two bonus rooms that would make a great man cave, second living area, kids playrooms or game room. The back yard is amazing with a covered patio area that leads to the beautiful salt-water pool with a rock waterfall and fountain. There is also a fire-pit area off to the right of the pool. Who needs a vacation when you have a back yard like this!!
Location
State MS
County Madison
Direction Hwy 51 to Green Oak. R on Clarkdell Rd EXT then R into Sagefield. Take L onto Sagefield Sq then turn R to stay on Sagefield Sq. Homes on your left.
Rooms
Other Rooms Shed(s)
Interior
Interior Features Double Vanity, Eat-in Kitchen, High Ceilings, Storage, Walk-In Closet(s)
Heating Central, Fireplace(s), Natural Gas
Cooling Ceiling Fan(s), Central Air
Flooring Carpet, Ceramic Tile, Wood
Fireplace Yes
Window Features Insulated Windows
Appliance Cooktop, Dishwasher, Disposal, Gas Water Heater, Microwave, Oven, Water Heater
Exterior
Exterior Feature None
Parking Features Attached, Garage Door Opener
Garage Spaces 2.0
Pool Gunite, In Ground, Salt Water
Community Features None
Utilities Available Electricity Available, Natural Gas Available, Water Available, Fiber to the House
Waterfront Description None
Roof Type Architectural Shingles
Porch Patio, Slab
Garage Yes
Private Pool Yes
Building
Foundation Slab
Sewer Public Sewer
Water Public
Architectural Style Traditional
Level or Stories One and One Half, Multi/Split
Structure Type None
New Construction No
Schools
Elementary Schools Madison Crossing
Middle Schools Germantown Middle
High Schools Germantown
Others
HOA Fee Include Management
Tax ID 082H-34 -024/04.00
Acceptable Financing Cash, Conventional, FHA, VA Loan
Listing Terms Cash, Conventional, FHA, VA Loan
Read Less
Want to know what your home might be worth? Contact us for a FREE valuation!

Our team is ready to help you sell your home for the highest possible price ASAP

Information is deemed to be reliable but not guaranteed. Copyright © 2025 MLS United, LLC.





