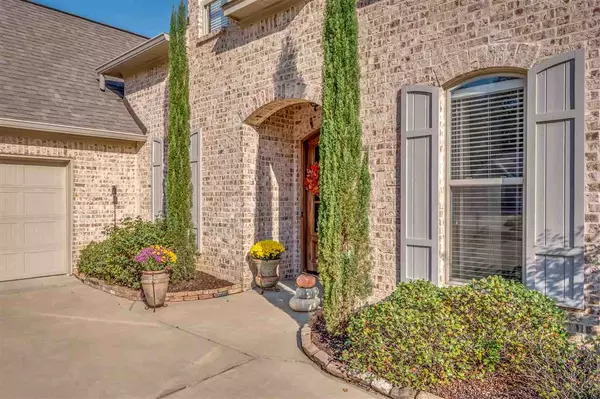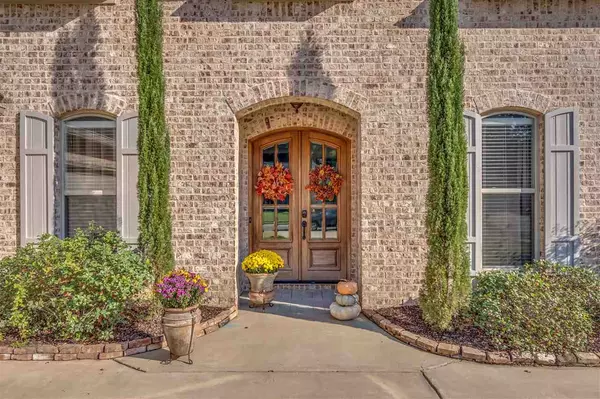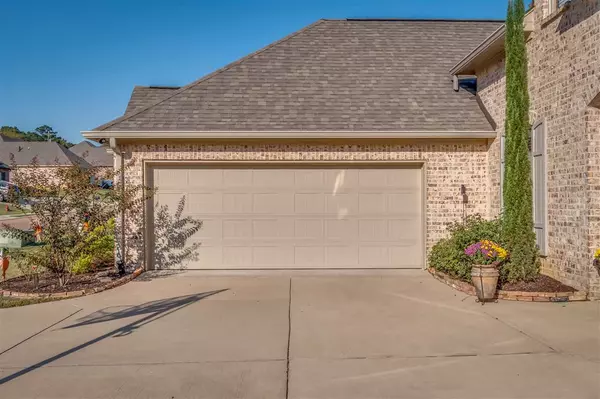$244,900
$244,900
For more information regarding the value of a property, please contact us for a free consultation.
609 Macbeth Street Brandon, MS 39047
3 Beds
2 Baths
1,788 SqFt
Key Details
Sold Price $244,900
Property Type Single Family Home
Sub Type Single Family Residence
Listing Status Sold
Purchase Type For Sale
Square Footage 1,788 sqft
Price per Sqft $136
Subdivision The Gardens Of Scottish Hills
MLS Listing ID 1335527
Sold Date 12/04/20
Style Traditional
Bedrooms 3
Full Baths 2
HOA Fees $41/ann
HOA Y/N Yes
Originating Board MLS United
Year Built 2015
Annual Tax Amount $1,719
Property Description
** USDA ELIGIBLE ** ** VIRTUAL MATTERPORT TOUR ** Welcome to this beautiful home in the Gardens of Scottish Hills. This Brandon/Reservoir community is packed with everything you need for a beautiful lifestyle. This 3 bedroom/2 bath split-plan home features beautiful heart pine floors, granite countertops, soaring heights with coffered ceilings, wide-open views, and a gorgeous back deck and pergola that was custom built by the owners that is perfect for all of the entertainers in the world. There is a great formal dining room off the foyer that can also serve as a multi-use room. You will definitely not run out of storage space in this home with all of the extra cabinets and walk-in laundry room equipped with a sink. Endless hot water with a tankless water heater. Community pool use is included with your yearly HOA along with a large recreational field. The location of this house is perfect and offers endless possibilities to get where you need to go quickly! Call your favorite REALTOR today to grab this one before it is gone!!
Location
State MS
County Rankin
Community Park, Playground, Pool
Direction Take a left from Lakeland Drive to Holly Bush. Take a right on HWY 471. Gardens of Scottish Hills is on the right. Take first right after entering the neighborhood. House is on the left.
Rooms
Other Rooms Pergola
Interior
Interior Features Double Vanity, Eat-in Kitchen, Entrance Foyer, High Ceilings, Storage, Walk-In Closet(s)
Heating Central, Fireplace(s), Natural Gas
Cooling Central Air
Flooring Carpet, Ceramic Tile, Wood
Fireplace Yes
Window Features Insulated Windows,Window Treatments
Appliance Dishwasher, Disposal, Exhaust Fan, Gas Cooktop, Microwave, Oven, Tankless Water Heater
Exterior
Exterior Feature Lighting, Rain Gutters
Parking Features Garage Door Opener
Garage Spaces 2.0
Community Features Park, Playground, Pool
Utilities Available Cable Available, Natural Gas Available, Fiber to the House, Natural Gas in Kitchen
Waterfront Description None
Roof Type Architectural Shingles
Porch Patio
Garage No
Private Pool No
Building
Foundation Slab
Sewer Public Sewer
Water Public
Architectural Style Traditional
Level or Stories One, Multi/Split
Structure Type Lighting,Rain Gutters
New Construction No
Schools
Middle Schools Northwest Rankin Middle
High Schools Northwest Rankin
Others
HOA Fee Include Maintenance Grounds,Pool Service
Tax ID J13B000003 00320
Acceptable Financing Cash, Conventional, FHA, Private Financing Available, USDA Loan, VA Loan
Listing Terms Cash, Conventional, FHA, Private Financing Available, USDA Loan, VA Loan
Read Less
Want to know what your home might be worth? Contact us for a FREE valuation!

Our team is ready to help you sell your home for the highest possible price ASAP

Information is deemed to be reliable but not guaranteed. Copyright © 2024 MLS United, LLC.





