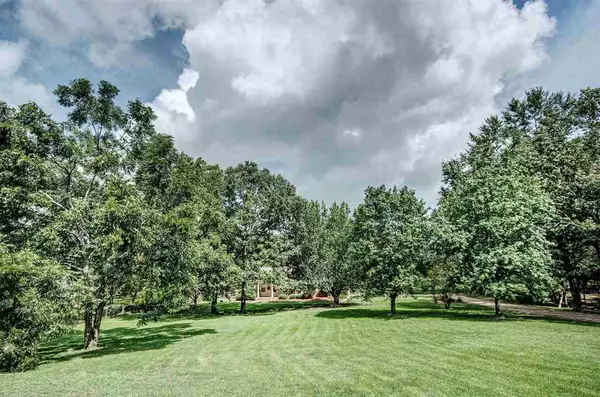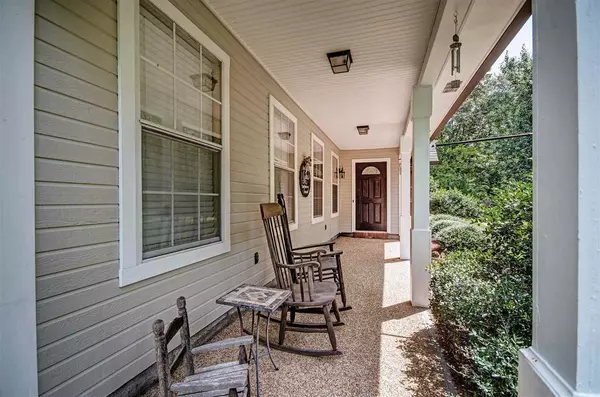$269,900
$269,900
For more information regarding the value of a property, please contact us for a free consultation.
204 Crescent H Drive Terry, MS 39170
3 Beds
2 Baths
2,710 SqFt
Key Details
Sold Price $269,900
Property Type Single Family Home
Sub Type Single Family Residence
Listing Status Sold
Purchase Type For Sale
Square Footage 2,710 sqft
Price per Sqft $99
Subdivision Lakeview Estates
MLS Listing ID 1334265
Sold Date 11/03/20
Style Traditional
Bedrooms 3
Full Baths 2
Originating Board MLS United
Year Built 1993
Annual Tax Amount $1,060
Lot Size 1.900 Acres
Acres 1.9
Property Description
Your own little private estate in Terry! Plenty of room to spread out inside and out. This property features a three bedroom, two bath main house and a one bedroom, one bath full guest apartment all under one roof. The main house has newer stainless kitchen appliances, updated paint colors and flooring and a split plan. An enclosed breezeway connects to the full guest apartment with it's own living, full kitchen, bed, bath and huge closet. There is a separate entrance and garage parking for the apartment. Outside, there is a workshop with electricity, great for all of your hobbies. Four mature pecan trees make plenty of pecans for your holiday baking! All of this sits on 1.9 semi-secluded acres. One year home warranty provided.
Location
State MS
County Hinds
Direction I-55S to Byram exit. Right off exit. At light, turn left onto Terry Rd. Turn right onto Old Jackson Rd Ext. Right onto Springridge Road. Roughly two miles to a sharp left onto Kimball Road. In 3.6 miles, turn left onto McWilliams Road. Crescent H is will be on your left.
Rooms
Other Rooms Workshop
Interior
Interior Features Entrance Foyer, High Ceilings
Heating Central, Electric, Fireplace(s)
Cooling Ceiling Fan(s), Central Air
Flooring Carpet, Laminate
Fireplace Yes
Window Features Vinyl,Window Treatments
Appliance Dishwasher, Dryer, Electric Cooktop, Electric Range, Electric Water Heater, Exhaust Fan, Oven, Refrigerator, Washer, Water Heater
Laundry Electric Dryer Hookup
Exterior
Exterior Feature Rain Gutters
Parking Features Attached, Garage Door Opener
Garage Spaces 3.0
Community Features None
Utilities Available Electricity Available
Waterfront Description None
Roof Type Architectural Shingles
Porch Slab
Garage Yes
Private Pool No
Building
Foundation Concrete Perimeter, Slab
Sewer Waste Treatment Plant
Water Public
Architectural Style Traditional
Level or Stories One, Multi/Split
Structure Type Rain Gutters
New Construction No
Schools
Elementary Schools Raymond
Middle Schools Carver
High Schools Raymond
Others
Tax ID 4972-739
Acceptable Financing Conventional, FHA, USDA Loan, VA Loan, Other
Listing Terms Conventional, FHA, USDA Loan, VA Loan, Other
Read Less
Want to know what your home might be worth? Contact us for a FREE valuation!

Our team is ready to help you sell your home for the highest possible price ASAP

Information is deemed to be reliable but not guaranteed. Copyright © 2025 MLS United, LLC.





