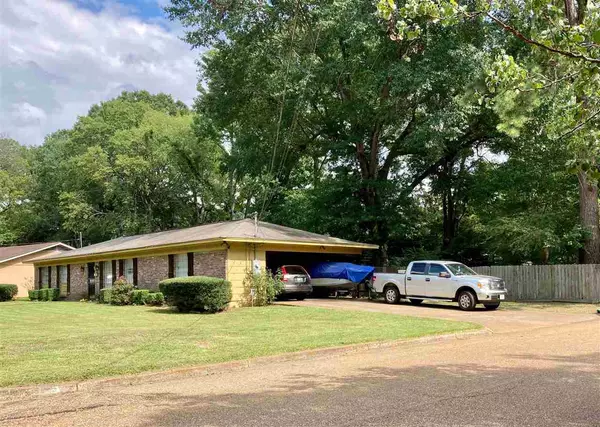$159,900
$159,900
For more information regarding the value of a property, please contact us for a free consultation.
1605 Riverwood Drive Jackson, MS 39211
4 Beds
3 Baths
2,093 SqFt
Key Details
Sold Price $159,900
Property Type Single Family Home
Sub Type Single Family Residence
Listing Status Sold
Purchase Type For Sale
Square Footage 2,093 sqft
Price per Sqft $76
Subdivision Brook Side Place
MLS Listing ID 1334735
Sold Date 01/25/21
Style Ranch
Bedrooms 4
Full Baths 2
Half Baths 1
Originating Board MLS United
Year Built 1965
Annual Tax Amount $1,445
Property Description
Back on the market due to buyer's financing! This updated 4 bedroom, 2.5 bath is located on a Spacious lot with great landscaping that gives this home great curb appeal. This home offers new paint throughout! Entering the home you will be greeted by beautiful pine wood floors throughout the living and dining room area with ventless gas logs to the house during those chilly nights. Fantastic kitchen with granite countertops/stone backsplash, stainless steel appliances, double oven and plenty of cabinets. Mobile kitchen island to stay. Master suite offers walk in closets, Jack and Jill bath, tile countertops and a tub/tile shower. Laundry room has tons of of cabinets with counter space for folding clothes. Guest bedrooms are a great size with closets. Double french doors lead to a large yard providing space for children, gardening and entertaining. A wired storage building provides plenty of space for DIY projects and tools. Chest freezer included. Wired for in wall AC. Large closet for gear under open garage that easily fits a boat and truck. Roof was replaced 5 years ago with 30 year shingles, and hot water heater replaced 2 years ago. Conveniently located near shopping and dining. 15 minute drive time to launch your boat at the Rez! Call your Realtor today to come take a look!
Location
State MS
County Hinds
Direction Old Canton turn on Westbrook Rd, right on Sunnyvale, home is on the corner of Sunnyvale and Riverwood.
Rooms
Other Rooms Shed(s)
Interior
Interior Features Pantry, Storage, Walk-In Closet(s)
Heating Central, Electric, Fireplace(s)
Cooling Ceiling Fan(s), Central Air
Flooring Carpet, Ceramic Tile, Wood
Fireplace Yes
Window Features Aluminum Frames
Appliance Cooktop, Dishwasher, Disposal, Double Oven, Electric Cooktop, Electric Water Heater, Microwave, Water Heater
Exterior
Exterior Feature None
Parking Features Attached
Garage Spaces 2.0
Community Features None
Utilities Available Cable Available, Water Available
Waterfront Description None
Roof Type Architectural Shingles
Accessibility Grip-Accessible Features
Porch Slab
Garage Yes
Private Pool No
Building
Foundation Slab
Sewer Public Sewer
Water Public
Architectural Style Ranch
Level or Stories One
Structure Type None
New Construction No
Schools
Elementary Schools Mcleod
Middle Schools Chastain
High Schools Murrah
Others
Tax ID 566-20
Acceptable Financing Cash, Contract, Conventional, FHA, VA Loan
Listing Terms Cash, Contract, Conventional, FHA, VA Loan
Read Less
Want to know what your home might be worth? Contact us for a FREE valuation!

Our team is ready to help you sell your home for the highest possible price ASAP

Information is deemed to be reliable but not guaranteed. Copyright © 2024 MLS United, LLC.





