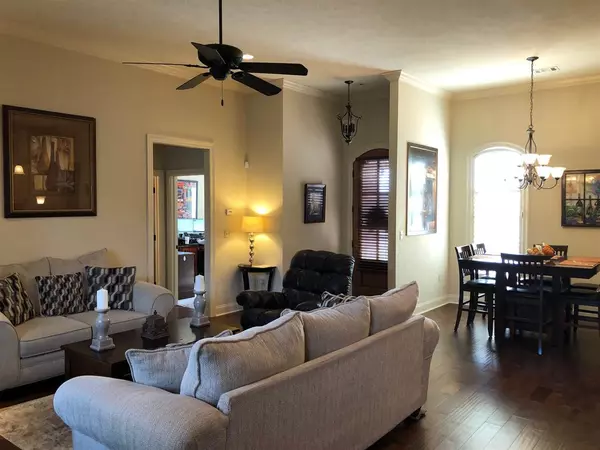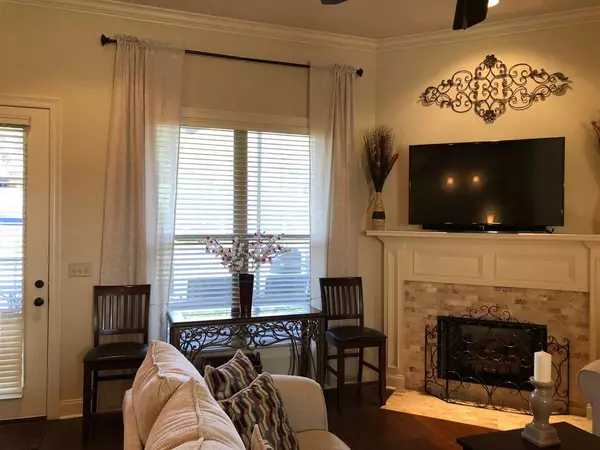$269,900
$269,900
For more information regarding the value of a property, please contact us for a free consultation.
236 Hidden Hills Parkway Brandon, MS 39047
4 Beds
3 Baths
1,991 SqFt
Key Details
Sold Price $269,900
Property Type Single Family Home
Sub Type Single Family Residence
Listing Status Sold
Purchase Type For Sale
Square Footage 1,991 sqft
Price per Sqft $135
Subdivision Hidden Hills
MLS Listing ID 1335325
Sold Date 12/31/20
Style Traditional
Bedrooms 4
Full Baths 2
Half Baths 1
HOA Fees $30/ann
HOA Y/N Yes
Originating Board MLS United
Year Built 2015
Annual Tax Amount $1,897
Property Description
Only 5 years old....but looks brand new...and better than new really because it already has a fence, established yard/landscaping plus nice window treatments. Oh...and the Refrigerator, washer & dryer are negotiable too. This truly is a spotless precious home...well loved and cared for. Has open living areas that include a spacious Den with gas log Fireplace, beautiful unique kitchen with breakfast bar/island plus dining area on front. Gorgeous wood floors in living areas, carpet in extra bedrooms and ceramic tile in remainder.It is a split bedroom plan with huge master suite and walk-in closet....and lots of storage. Offers a convenient Landing zone/storage bench as you come in from garage and a large Laundry room with sink, folding countertop space,hanging space,lots of cabinets plus space for a freezer. There's a half bath in this area as well. Guest Bath on other side is larger than most with granite, double vanity and separate water closet. The exterior is just as wonderful...offering a screened porch, gas hookup for grill, patio, nice landscaping, plus low maintenance brick & vinyl. Tremendous options in backyard...behind the fence is green space (easement property) that seller keeps groomed and enjoys for family football games. And beyond that is a pretty wooded area that is 16th section land that offers complete privacy. Programmable Thermostat and additional storage with floored attic space. This is an awesome location near Dogwood Retail area, 13 miles of hiking/biking trails around the Ross Barnett Reservoir, and your own fitness club and pool to enjoy right in your neighborhood included in the annual dues.
Location
State MS
County Rankin
Community Biking Trails, Clubhouse, Fitness Center, Hiking/Walking Trails, Pool
Direction Spillway to Hidden Hills entrance-Hidden Hills Crossing-near Fire Station. Then left on Hidden Hills Parkway- house will be down on the left. Or Lakeland Dr to Hidden Hills Parkway across from Northwest Rankin High School.
Interior
Interior Features Double Vanity, Entrance Foyer, High Ceilings, Walk-In Closet(s)
Heating Central, Natural Gas
Cooling Ceiling Fan(s), Central Air
Flooring Carpet, Ceramic Tile, Wood
Fireplace Yes
Window Features Storm Window(s),Vinyl,Window Treatments
Appliance Dishwasher, Disposal, Electric Range, Exhaust Fan, Gas Cooktop, Gas Water Heater, Microwave, Oven, Tankless Water Heater, Water Heater
Laundry Electric Dryer Hookup
Exterior
Exterior Feature Lighting, Private Yard, Rain Gutters
Parking Features Attached, Garage Door Opener
Garage Spaces 2.0
Community Features Biking Trails, Clubhouse, Fitness Center, Hiking/Walking Trails, Pool
Utilities Available Cable Available, Electricity Available, Natural Gas Available, Natural Gas in Kitchen
Waterfront Description None
Roof Type Architectural Shingles
Porch Porch, Screened, Slab
Garage Yes
Private Pool No
Building
Lot Description Level
Foundation Slab
Sewer Public Sewer
Water Public
Architectural Style Traditional
Level or Stories One, Multi/Split
Structure Type Lighting,Private Yard,Rain Gutters
New Construction No
Schools
Elementary Schools Highland Bluff Elm
Middle Schools Northwest Rankin Middle
High Schools Northwest Rankin
Others
HOA Fee Include Management,Pool Service,Other
Tax ID H11Q000009 03260
Acceptable Financing Cash, Conventional, FHA, VA Loan
Listing Terms Cash, Conventional, FHA, VA Loan
Read Less
Want to know what your home might be worth? Contact us for a FREE valuation!

Our team is ready to help you sell your home for the highest possible price ASAP

Information is deemed to be reliable but not guaranteed. Copyright © 2024 MLS United, LLC.






