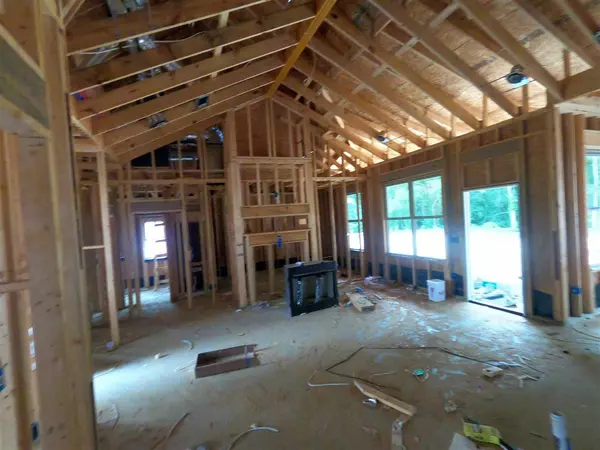$245,900
$245,900
For more information regarding the value of a property, please contact us for a free consultation.
298 Buttonwood Lane #Lot 139 Canton, MS 39046
3 Beds
2 Baths
1,647 SqFt
Key Details
Sold Price $245,900
Property Type Single Family Home
Sub Type Single Family Residence
Listing Status Sold
Purchase Type For Sale
Square Footage 1,647 sqft
Price per Sqft $149
Subdivision Woodscape Of Oakfield
MLS Listing ID 1333842
Sold Date 11/20/20
Style Farmhouse
Bedrooms 3
Full Baths 2
HOA Fees $50/ann
HOA Y/N Yes
Originating Board MLS United
Year Built 2020
Annual Tax Amount $500
Property Description
Madison County Schools! As you enter this fine home, the first thing that you'll notice is the soaring 18' vaulted ceiling in the kitchen and family room. Don't forget the master bedroom, There is another soaring barn vault ceiling there (Check out the pictures) There are several other wonderful features about this plan. In the foyer, there is a coat closet. How handy!There is the large kitchen island that divides the kitchen from the family room. Kitchen and bath counter tops are 3 cm granite or quartz. To the left of the island, there is an enormous walk in pantry. There is a super quiet dishwasher, a 4 burner stove with a griddle, as well as a large under mount stainless steel single bowl sink. At the other end of the family room there is a gas log fireplace surrounded by floating shelves. Look at the secondary bedrooms and you'll be surprised at the size of them (Approx. 11'6" X 11'6"). You don't see that in many homes this size. In the front bedroom, there is a large walk in closet. Stroll through the master bedroom into the bath. There's a 6' garden tub and a tiled shower. Almost all homes in this price range have fiberglass inserts. Going through the bath, you enter the spacious closet with built ins, which goes directly into the laundry room, which features a utility sink. Out back there is a covered patio with ceiling fan and TV hook up. The very private back yard backs up to a tree line buffer. Now to more of the features usually reserved for more expensive homes: Tankless Water Heater.There will be a copper gas light hanging over the front door. All hard surface flooring. No carpet. We already mentioned the tile shower in the master. The thermostat is a smart, wifi , which can be controlled with your phone from anywhere that you have phone service. The garage door is, also, wi fi. The roof is a special material that is guaranteed to survive wind speeds up 130 MPH and guaranteed never to have black algae. The furnace is an ultra high efficiency model. This
Location
State MS
County Madison
Community Playground, Pool
Direction Yandell Rd. or Green Oak Ln. to Clarkdell, to Oakfield entrance ( about 1/2 mile south of Bradshaw Ridge entrance) Follow Okfield Blvd. just past the neighborhood pool and turn right into Woodscape. Take an immediate left on Buttonwood. The rd. turns to the right. This home is on the left about half way down
Interior
Interior Features Cathedral Ceiling(s), Double Vanity, Eat-in Kitchen, Entrance Foyer, High Ceilings, Pantry, Soaking Tub, Vaulted Ceiling(s), Walk-In Closet(s)
Heating Central, Fireplace(s), Natural Gas
Cooling Ceiling Fan(s), Central Air
Flooring Ceramic Tile, Vinyl
Fireplace Yes
Window Features Insulated Windows,Vinyl
Appliance Convection Oven, Dishwasher, Disposal, Exhaust Fan, Gas Cooktop, Gas Water Heater, Microwave, Oven, Self Cleaning Oven, Tankless Water Heater, Water Heater
Laundry Electric Dryer Hookup, Gas Dryer Hookup
Exterior
Exterior Feature Lighting
Parking Features Attached, Garage Door Opener
Garage Spaces 2.0
Community Features Playground, Pool
Utilities Available Cable Available, Electricity Available, Natural Gas Available, Water Available, Natural Gas in Kitchen
Waterfront Description None
Roof Type Architectural Shingles
Porch Patio
Garage Yes
Private Pool No
Building
Foundation Slab
Sewer Public Sewer
Water Public
Architectural Style Farmhouse
Level or Stories One, Multi/Split
Structure Type Lighting
New Construction Yes
Schools
Elementary Schools Madison Crossing
Middle Schools Germantown Middle
High Schools Germantown
Others
Tax ID 082G-26-335/00.00
Acceptable Financing Cash, Conventional, Existing Bonds, FHA, Private Financing Available, USDA Loan, VA Loan, Other
Listing Terms Cash, Conventional, Existing Bonds, FHA, Private Financing Available, USDA Loan, VA Loan, Other
Read Less
Want to know what your home might be worth? Contact us for a FREE valuation!

Our team is ready to help you sell your home for the highest possible price ASAP

Information is deemed to be reliable but not guaranteed. Copyright © 2025 MLS United, LLC.





