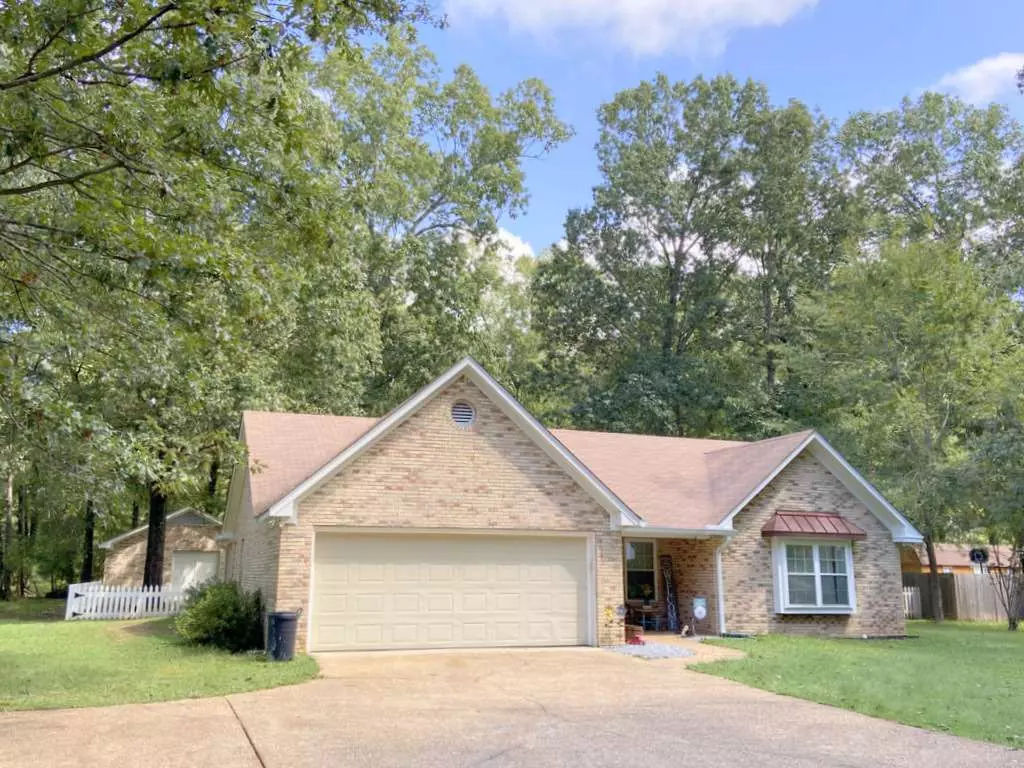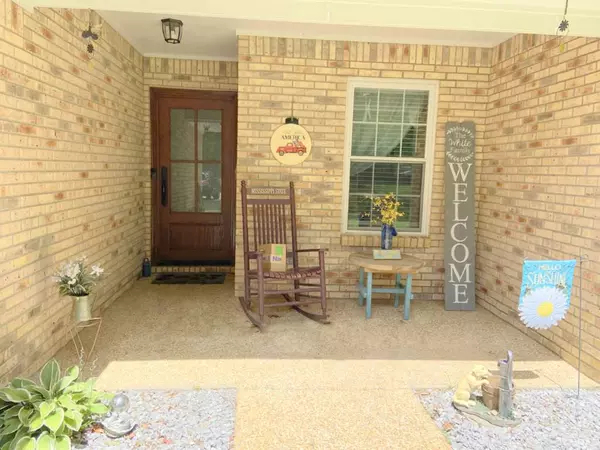$199,900
$199,900
For more information regarding the value of a property, please contact us for a free consultation.
222 Shady Lane Richland, MS 39218
3 Beds
2 Baths
1,643 SqFt
Key Details
Sold Price $199,900
Property Type Single Family Home
Sub Type Single Family Residence
Listing Status Sold
Purchase Type For Sale
Square Footage 1,643 sqft
Price per Sqft $121
Subdivision Metes And Bounds
MLS Listing ID 1333774
Sold Date 10/05/20
Style Ranch
Bedrooms 3
Full Baths 2
HOA Y/N Yes
Originating Board MLS United
Year Built 1995
Annual Tax Amount $1,125
Lot Size 0.580 Acres
Acres 0.58
Property Description
Are you looking for a private lot, with a huge yard with and that American dream of a white picket fence? Well, welcome home! This lovely home has soaring ceilings in the living room and the bedroom. Check out these gorgeous hard wood floors in the living room! The owners have replaced all the carpet in this home. They have truly enjoyed living in this 3 bedroom, 2 bath home, and you will too! Hurry! The market is hot! Interest rates are low low! This home also features: new windows installed in 2019, new front door and rear double exterior doors from Mississippi Ironworks installed in 2019, a huge covered rear patio, new leaf filter gutters installed in 2019, and PLUS an 20 x 20 workshop with electricity. Roof was replaced in 2013. This shaded lot enjoys great access to Hwy 49, Walmart, numerous restaurants, and Richland Schools! USDA Rural Housing eligible for approved buyers.
Location
State MS
County Rankin
Direction From Jackson take 49 South, Turn Right on McBride Street, Turn Left on Old HWY 49, Turn Right on Shady Lane, house will be about .3 miles on the right
Rooms
Other Rooms Workshop
Interior
Interior Features Cathedral Ceiling(s), Double Vanity, Eat-in Kitchen, High Ceilings, Soaking Tub, Vaulted Ceiling(s), Walk-In Closet(s)
Heating Central, Natural Gas
Cooling Ceiling Fan(s), Central Air
Flooring Ceramic Tile, Laminate, Wood
Fireplace No
Window Features Insulated Windows,Vinyl
Appliance Cooktop, Dishwasher, Disposal, Electric Cooktop, Electric Range, Exhaust Fan, Gas Water Heater, Oven, Refrigerator
Exterior
Exterior Feature Rain Gutters
Parking Features Garage Door Opener
Garage Spaces 2.0
Pool Above Ground
Community Features None
Utilities Available Electricity Available, Natural Gas Available, Water Available, None
Waterfront Description None
Roof Type Asphalt Shingle
Porch Deck, Patio
Garage No
Private Pool Yes
Building
Foundation Slab
Sewer Public Sewer
Water Public
Architectural Style Ranch
Level or Stories One, Multi/Split
Structure Type Rain Gutters
New Construction No
Schools
Elementary Schools Richland
Middle Schools Richland
High Schools Richland
Others
HOA Fee Include Other
Tax ID D07A000016 00100
Acceptable Financing Cash, Conventional, FHA, USDA Loan, VA Loan
Listing Terms Cash, Conventional, FHA, USDA Loan, VA Loan
Read Less
Want to know what your home might be worth? Contact us for a FREE valuation!

Our team is ready to help you sell your home for the highest possible price ASAP

Information is deemed to be reliable but not guaranteed. Copyright © 2025 MLS United, LLC.





